2421 Ocean Front Drive, Las Vegas, NV 89128
Local realty services provided by:Better Homes and Gardens Real Estate Universal
2421 Ocean Front Drive,Las Vegas, NV 89128
$625,000
- 4 Beds
- 2 Baths
- 2,082 sq. ft.
- Single family
- Active
Listed by:nedielynne k. king(702) 907-7574
Office:king realty group
MLS#:2719952
Source:GLVAR
Price summary
- Price:$625,000
- Price per sq. ft.:$300.19
- Monthly HOA dues:$115
About this home
Beautifully new renovated single-story home in a gated community of Desert Shores! This 2,082 sq ft, 4-bedroom, 2-bath property has been completely updated. The gourmet kitchen boasts new cabinets, quartz countertops with waterfall edge and backsplash, plus a modern undermount sink, faucet, and new disposal. Stainless steel appliances and a wine fridge. A cozy gas fireplace with new designer tile and a new custom shiplap accent wall highlights the living area. Luxury vinyl plank flows throughout the main spaces including the primary bedroom, while new carpet adds comfort in the additional bedrooms. Both bathrooms shine with new vanities, sinks, faucets, tile, and new shower glass, mirrors and lights. The primary bathroom features a two-tone tub and oversized custom shower with rainfall shower head. Fresh interior paint including the garage and a brand new AC unit complete this move-in ready home.
Contact an agent
Home facts
- Year built:1993
- Listing ID #:2719952
- Added:1 day(s) ago
- Updated:September 21, 2025 at 02:40 AM
Rooms and interior
- Bedrooms:4
- Total bathrooms:2
- Full bathrooms:2
- Living area:2,082 sq. ft.
Heating and cooling
- Cooling:Central Air, Electric
- Heating:Central, Gas
Structure and exterior
- Roof:Tile
- Year built:1993
- Building area:2,082 sq. ft.
- Lot area:0.16 Acres
Schools
- High school:Cimarron-Memorial
- Middle school:Becker
- Elementary school:Eisenberg, Dorothy,Eisenberg, Dorothy
Utilities
- Water:Public
Finances and disclosures
- Price:$625,000
- Price per sq. ft.:$300.19
- Tax amount:$2,820
New listings near 2421 Ocean Front Drive
- New
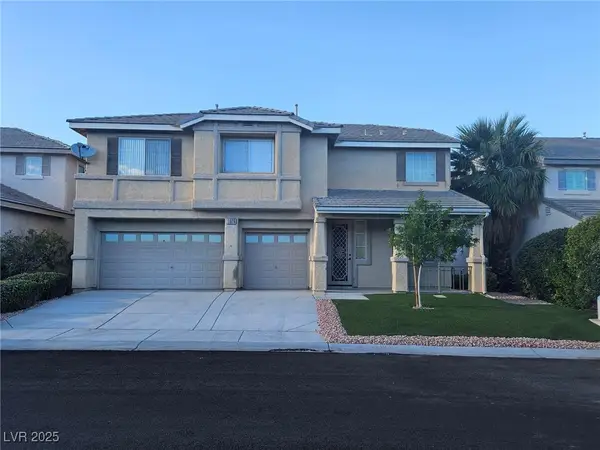 $685,000Active4 beds 3 baths3,023 sq. ft.
$685,000Active4 beds 3 baths3,023 sq. ft.11026 Ashboro Avenue, Las Vegas, NV 89135
MLS# 2719139Listed by: EXP REALTY - New
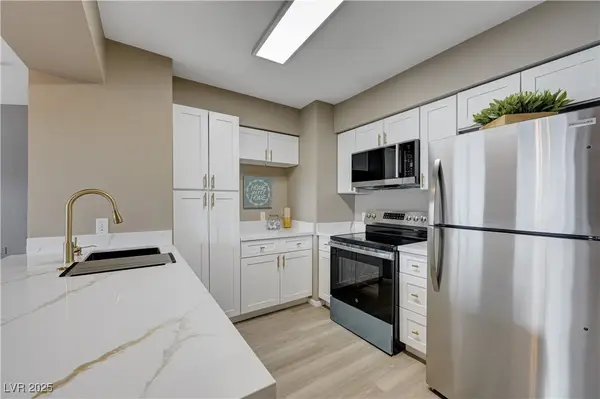 $265,000Active3 beds 2 baths1,180 sq. ft.
$265,000Active3 beds 2 baths1,180 sq. ft.6955 N Durango Drive #2063, Las Vegas, NV 89149
MLS# 2720586Listed by: NEVADA ASSET PRESERVATION & MA - New
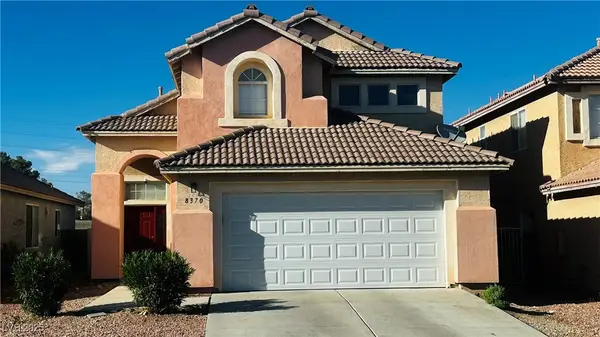 $443,500Active3 beds 3 baths1,599 sq. ft.
$443,500Active3 beds 3 baths1,599 sq. ft.8370 Mine Hill Court, Las Vegas, NV 89147
MLS# 2720825Listed by: COMPASS REALTY & MANAGEMENT - New
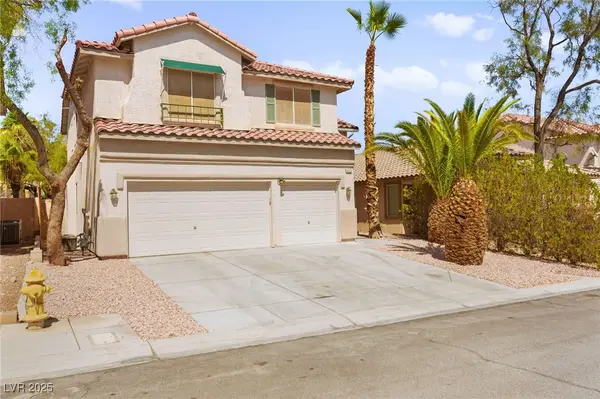 $550,000Active4 beds 3 baths2,348 sq. ft.
$550,000Active4 beds 3 baths2,348 sq. ft.8036 Earl Grey Court, Las Vegas, NV 89117
MLS# 2718621Listed by: LAS VEGAS SOTHEBY'S INT'L - New
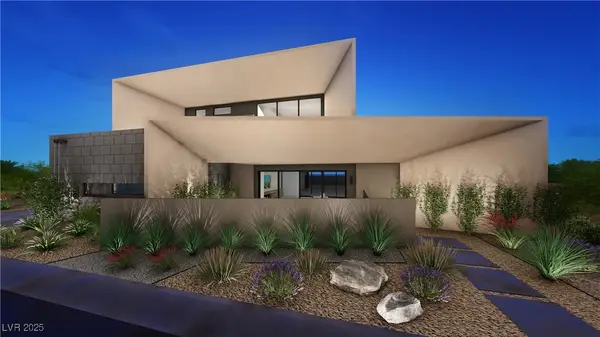 $3,131,430Active7 beds 8 baths6,529 sq. ft.
$3,131,430Active7 beds 8 baths6,529 sq. ft.2655 E Juniper Branch Street, Las Vegas, NV 89117
MLS# 2719962Listed by: BRADY LUXURY HOMES - New
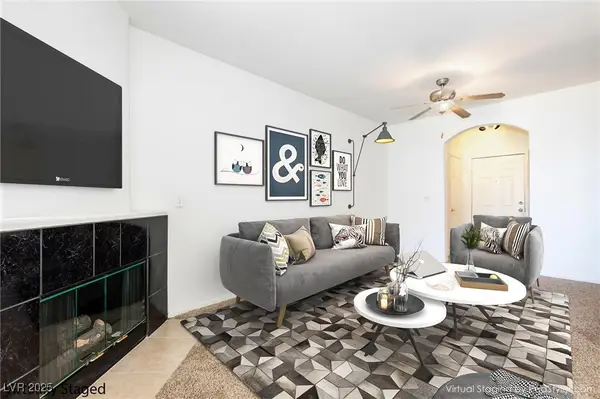 $230,000Active2 beds 2 baths943 sq. ft.
$230,000Active2 beds 2 baths943 sq. ft.7107 S Durango Drive #208, Las Vegas, NV 89113
MLS# 2720080Listed by: LIFE REALTY DISTRICT - New
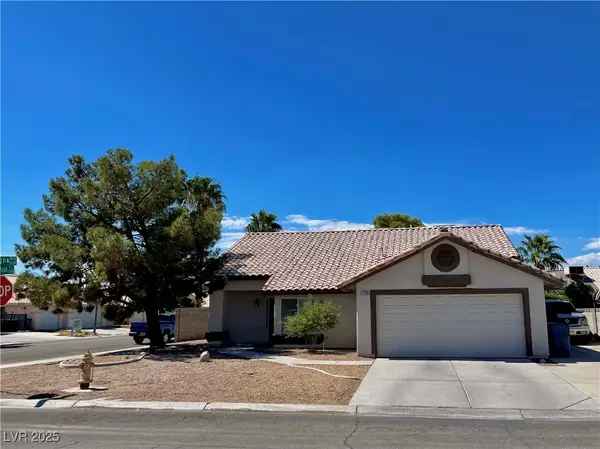 $425,000Active3 beds 2 baths1,606 sq. ft.
$425,000Active3 beds 2 baths1,606 sq. ft.1135 Carefree Peak Court, Las Vegas, NV 89110
MLS# 2720821Listed by: PRIME JEWEL REAL ESTATE - New
 $649,888Active1 beds 2 baths974 sq. ft.
$649,888Active1 beds 2 baths974 sq. ft.2000 N Fashion Show Drive #4625, Las Vegas, NV 89109
MLS# 2718916Listed by: EXP REALTY - New
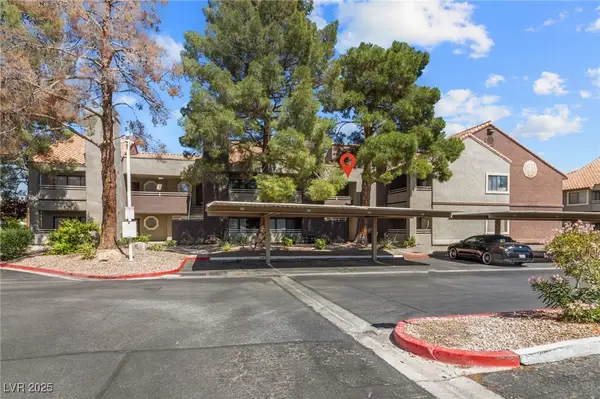 $235,000Active2 beds 2 baths1,091 sq. ft.
$235,000Active2 beds 2 baths1,091 sq. ft.5022 S Rainbow Boulevard #204, Las Vegas, NV 89118
MLS# 2720814Listed by: VEGAS PRO REALTY LLC - New
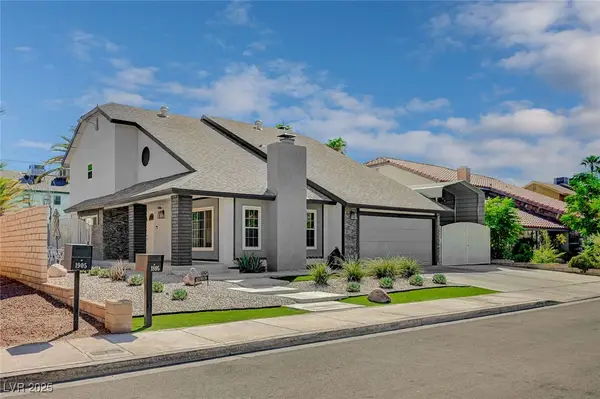 $529,999Active3 beds 3 baths2,294 sq. ft.
$529,999Active3 beds 3 baths2,294 sq. ft.1895 Roxford Drive, Las Vegas, NV 89119
MLS# 2720009Listed by: HOMESMART ENCORE
