2430 Old Forge Lane #106, Las Vegas, NV 89121
Local realty services provided by:Better Homes and Gardens Real Estate Universal


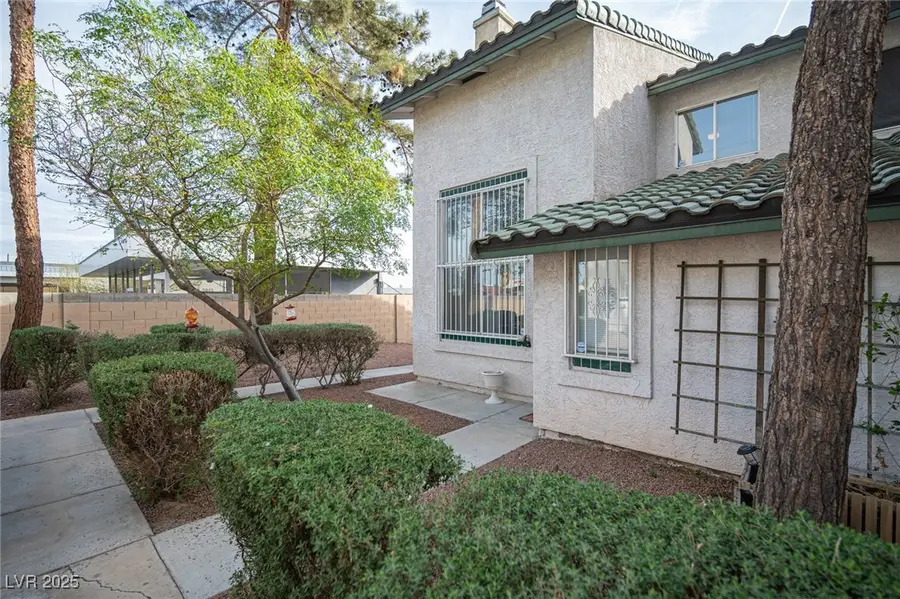
Listed by:cody trevor corio
Office:lpt realty, llc.
MLS#:2661784
Source:GLVAR
Price summary
- Price:$255,000
- Price per sq. ft.:$204
- Monthly HOA dues:$270
About this home
PRICE REDUCTION! Priced BELOW comps! REMODELED, GORGEOUS 2-bedroom, 2.5-bathroom home features vaulted ceilings, an open floor plan, a large loft space and a 2 car garage! Corner unit, so only 1 neighbor! Newer paint, floors, kitchen counters, dishwasher, stove, microwave and fridge ALL in 2022. The living room boasts a wood-burning fireplace and gorgeous laminate flooring. The modern kitchen offers soft-close cabinets, quartz countertops, and black & stainless steel appliances. Upstairs, both bedrooms have ensuite bathrooms and walk-in closets, with carpet throughout. The primary suite includes a shower-tub combo while the 2nd bedroom's bathroom has a walk-in shower. Recent upgrades include a brand new A/C unit (2022) and newer water heater. Located in a charming community with a community pool, and its near shopping, dining, and freeway access. Don’t miss this absolutely stunning move-in-ready home!
Contact an agent
Home facts
- Year built:1987
- Listing Id #:2661784
- Added:164 day(s) ago
- Updated:July 28, 2025 at 08:43 PM
Rooms and interior
- Bedrooms:2
- Total bathrooms:3
- Full bathrooms:1
- Half bathrooms:1
- Living area:1,250 sq. ft.
Heating and cooling
- Cooling:Central Air, Electric
- Heating:Central, Electric
Structure and exterior
- Roof:Tile
- Year built:1987
- Building area:1,250 sq. ft.
- Lot area:0.02 Acres
Schools
- High school:Valley
- Middle school:Knudson K. O.
- Elementary school:Beckley, Will,Beckley, Will
Utilities
- Water:Public
Finances and disclosures
- Price:$255,000
- Price per sq. ft.:$204
- Tax amount:$741
New listings near 2430 Old Forge Lane #106
- New
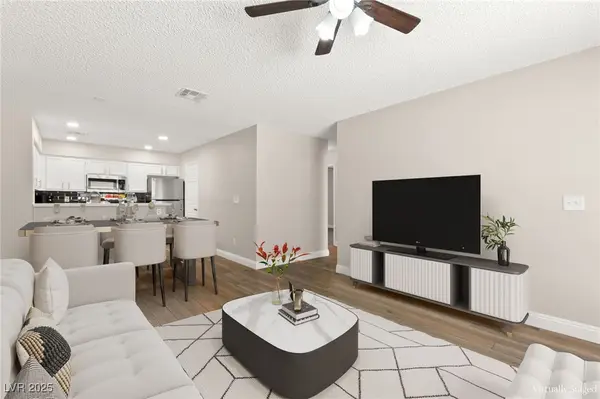 $230,000Active2 beds 2 baths900 sq. ft.
$230,000Active2 beds 2 baths900 sq. ft.2120 Willowbury Drive #A, Las Vegas, NV 89108
MLS# 2710751Listed by: HUNTINGTON & ELLIS, A REAL EST - New
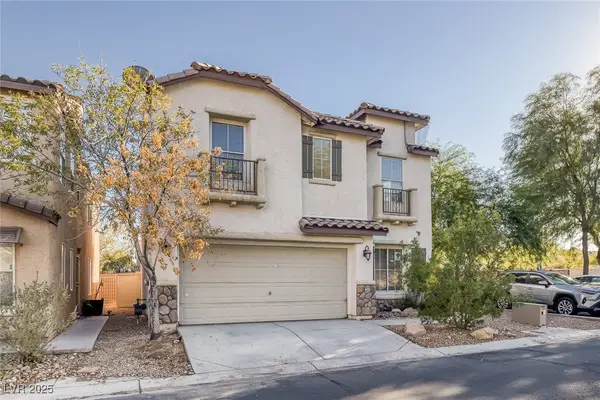 $399,500Active3 beds 3 baths1,367 sq. ft.
$399,500Active3 beds 3 baths1,367 sq. ft.5081 Pine Mountain Avenue, Las Vegas, NV 89139
MLS# 2711061Listed by: REALTY ONE GROUP, INC - New
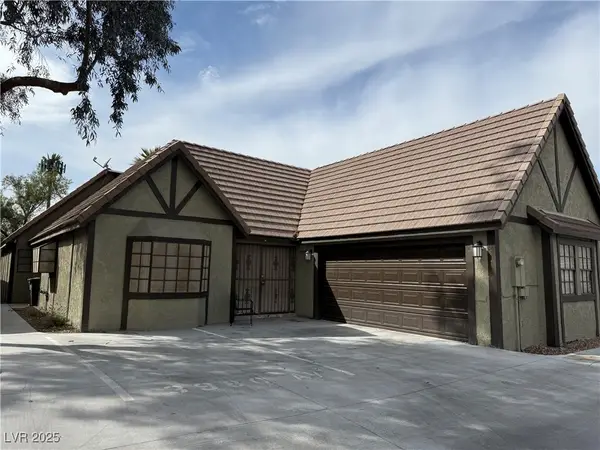 $343,000Active3 beds 2 baths2,082 sq. ft.
$343,000Active3 beds 2 baths2,082 sq. ft.3980 Avebury Place, Las Vegas, NV 89121
MLS# 2711107Listed by: SIGNATURE REAL ESTATE GROUP - New
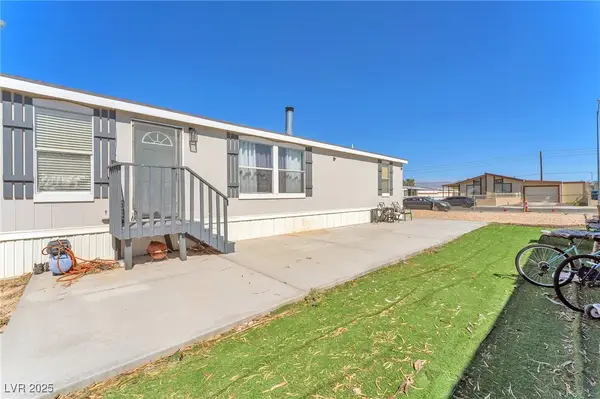 $325,000Active3 beds 2 baths1,456 sq. ft.
$325,000Active3 beds 2 baths1,456 sq. ft.6071 Big Bend Avenue, Las Vegas, NV 89156
MLS# 2707418Listed by: GK PROPERTIES - New
 $550,000Active4 beds 4 baths2,613 sq. ft.
$550,000Active4 beds 4 baths2,613 sq. ft.7537 Rainbow Spray Drive, Las Vegas, NV 89131
MLS# 2708349Listed by: GK PROPERTIES - New
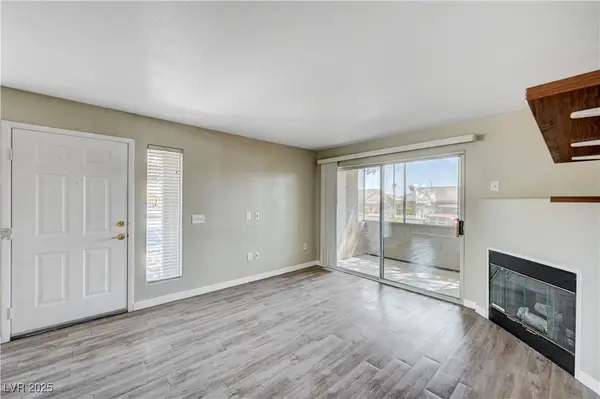 $222,000Active2 beds 2 baths1,029 sq. ft.
$222,000Active2 beds 2 baths1,029 sq. ft.5710 E Tropicana Avenue #1057, Las Vegas, NV 89122
MLS# 2710612Listed by: REAL BROKER LLC - New
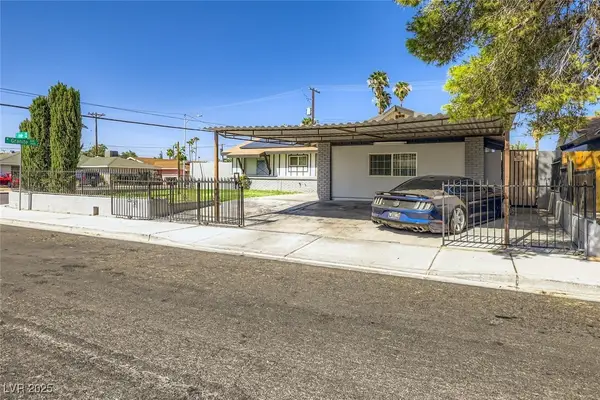 $410,000Active4 beds 3 baths1,707 sq. ft.
$410,000Active4 beds 3 baths1,707 sq. ft.35 Jade Circle, Las Vegas, NV 89106
MLS# 2710627Listed by: KELLER WILLIAMS MARKETPLACE - New
 $585,000Active5 beds 3 baths2,704 sq. ft.
$585,000Active5 beds 3 baths2,704 sq. ft.5449 Desert Spring Rd Road, Las Vegas, NV 89149
MLS# 2710223Listed by: REALTY ONE GROUP, INC - New
 $330,000Active3 beds 2 baths2,010 sq. ft.
$330,000Active3 beds 2 baths2,010 sq. ft.3471 One Nation Avenue, Las Vegas, NV 89121
MLS# 2711115Listed by: BHHS NEVADA PROPERTIES - New
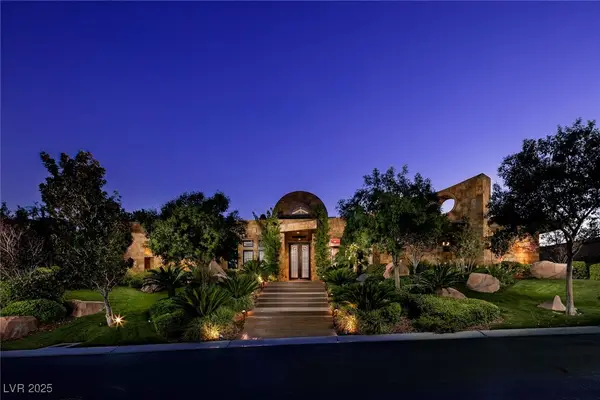 $7,995,000Active5 beds 6 baths8,397 sq. ft.
$7,995,000Active5 beds 6 baths8,397 sq. ft.15 Golden Sunray Lane, Las Vegas, NV 89135
MLS# 2710031Listed by: IS LUXURY

