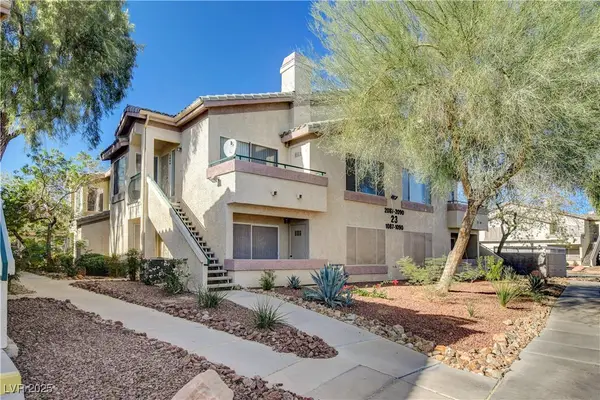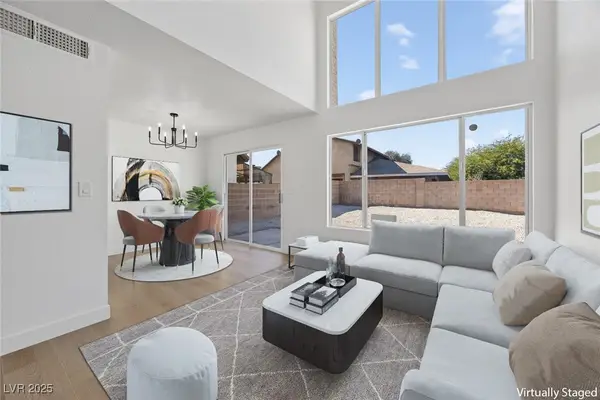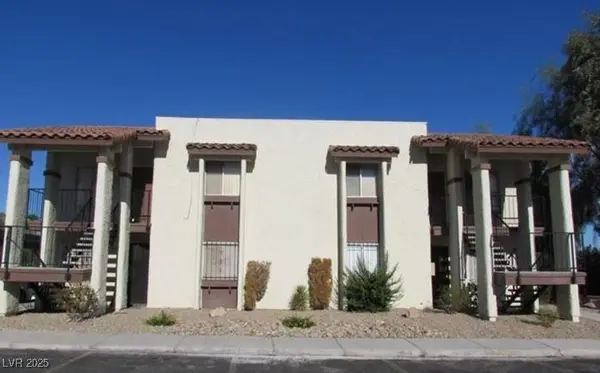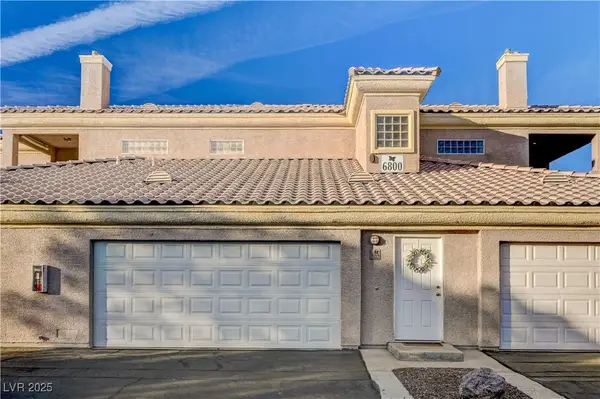2481 San Marcos Street, Las Vegas, NV 89115
Local realty services provided by:Better Homes and Gardens Real Estate Universal
Listed by: nora e. aguirre(702) 780-1382
Office: century 21 americana
MLS#:2733766
Source:GLVAR
Price summary
- Price:$378,000
- Price per sq. ft.:$277.94
About this home
SELLER HELPING WITH CLOSING COSTS! FULLY REMODELED!! Enjoy the freedom of NO HOA and a FULL CASITA, offering a combined 1,848 sq ft of beautifully updated living space. Step inside to discover a bright, open-concept layout bathed in natural light and accented by neutral tones and sleek, modern finishes. The kitchen is a true centerpiece, featuring stainless steel appliances, generous counter space, and a functional breakfast bar—perfect for both daily living and entertaining guests. Each bedroom offers spacious comfort with large windows and thoughtfully designed closets, while the bathrooms showcase contemporary fixtures and stylish updates. Outside, a private backyard awaits with a covered patio and a fully fenced yard—ideal for pets, playtime, or your dream garden. Additional upgrades include new flooring throughout and designer lighting that adds a touch of elegance. With no HOA restrictions, turnkey renovations, and unbeatable convenience, this home is ready to impress.
Contact an agent
Home facts
- Year built:1971
- Listing ID #:2733766
- Added:163 day(s) ago
- Updated:November 13, 2025 at 04:50 AM
Rooms and interior
- Bedrooms:4
- Total bathrooms:3
- Full bathrooms:3
- Living area:1,360 sq. ft.
Heating and cooling
- Cooling:Central Air, Electric
- Heating:Central, Gas
Structure and exterior
- Roof:Shingle
- Year built:1971
- Building area:1,360 sq. ft.
- Lot area:0.15 Acres
Schools
- High school:Sunrise Mountain School
- Middle school:Von Tobel Ed
- Elementary school:Tate, Myrtle,Tate, Myrtle
Utilities
- Water:Public
Finances and disclosures
- Price:$378,000
- Price per sq. ft.:$277.94
- Tax amount:$882
New listings near 2481 San Marcos Street
- New
 $405,000Active3 beds 3 baths1,283 sq. ft.
$405,000Active3 beds 3 baths1,283 sq. ft.7555 Luna Bella Avenue, Las Vegas, NV 89179
MLS# 2734068Listed by: ADVENT REALTY ELITE - New
 $249,000Active2 beds 2 baths1,029 sq. ft.
$249,000Active2 beds 2 baths1,029 sq. ft.5710 E Tropicana Avenue #2088, Las Vegas, NV 89122
MLS# 2734522Listed by: REALTY ONE GROUP, INC - New
 $350,000Active3 beds 2 baths1,581 sq. ft.
$350,000Active3 beds 2 baths1,581 sq. ft.2944 Burnham Avenue, Las Vegas, NV 89169
MLS# 2734655Listed by: EXP REALTY - New
 $435,000Active2 beds 2 baths1,288 sq. ft.
$435,000Active2 beds 2 baths1,288 sq. ft.10481 Premia Place, Las Vegas, NV 89135
MLS# 2734738Listed by: AWARD REALTY - Open Fri, 3 to 6pmNew
 $379,990Active3 beds 2 baths1,227 sq. ft.
$379,990Active3 beds 2 baths1,227 sq. ft.3937 Tatiana Street, Las Vegas, NV 89115
MLS# 2734805Listed by: CENTURY 21 AMERICANA - New
 $464,900Active3 beds 3 baths2,379 sq. ft.
$464,900Active3 beds 3 baths2,379 sq. ft.5805 Grand Heritage Street, Las Vegas, NV 89130
MLS# 2734014Listed by: ENTERA REALTY LLC  $135,000Pending2 beds 2 baths922 sq. ft.
$135,000Pending2 beds 2 baths922 sq. ft.4420 Rich Drive #D, Las Vegas, NV 89102
MLS# 2734154Listed by: ERA BROKERS CONSOLIDATED- New
 $299,999Active3 beds 2 baths1,289 sq. ft.
$299,999Active3 beds 2 baths1,289 sq. ft.6800 Dorita Avenue #202, Las Vegas, NV 89108
MLS# 2734277Listed by: WIN WIN REAL ESTATE - New
 $1,295,000Active4 beds 3 baths3,013 sq. ft.
$1,295,000Active4 beds 3 baths3,013 sq. ft.374 Calabria Ridge Street, Las Vegas, NV 89138
MLS# 2734345Listed by: REAL BROKER LLC - New
 $280,000Active2 beds 2 baths1,178 sq. ft.
$280,000Active2 beds 2 baths1,178 sq. ft.9975 Peace Way #2162, Las Vegas, NV 89147
MLS# 2734405Listed by: GALINDO GROUP REAL ESTATE
