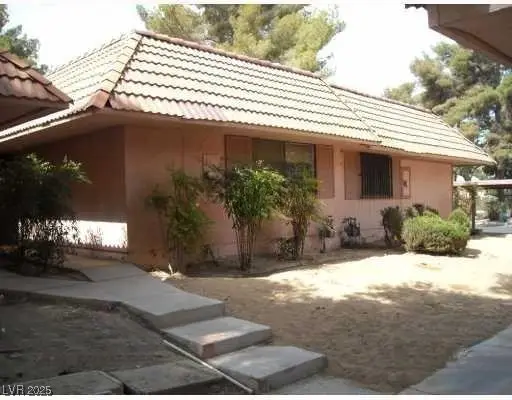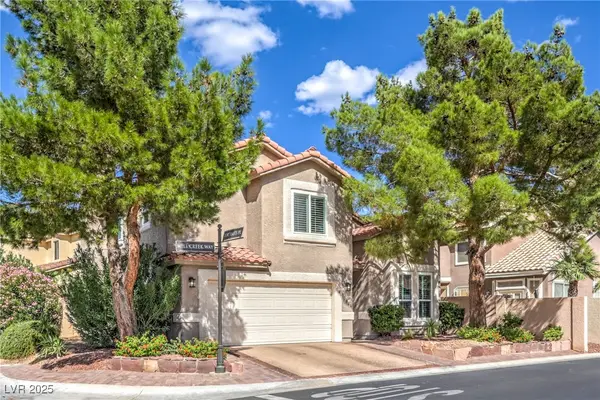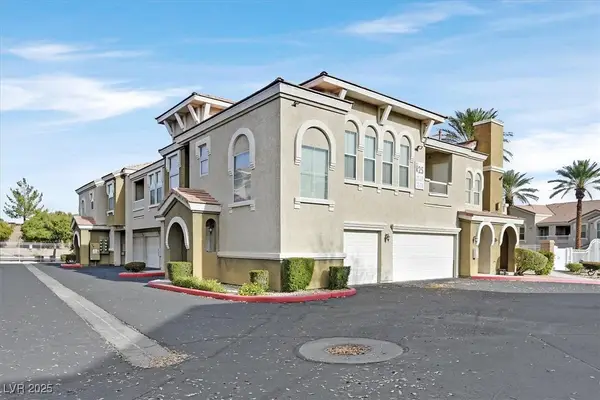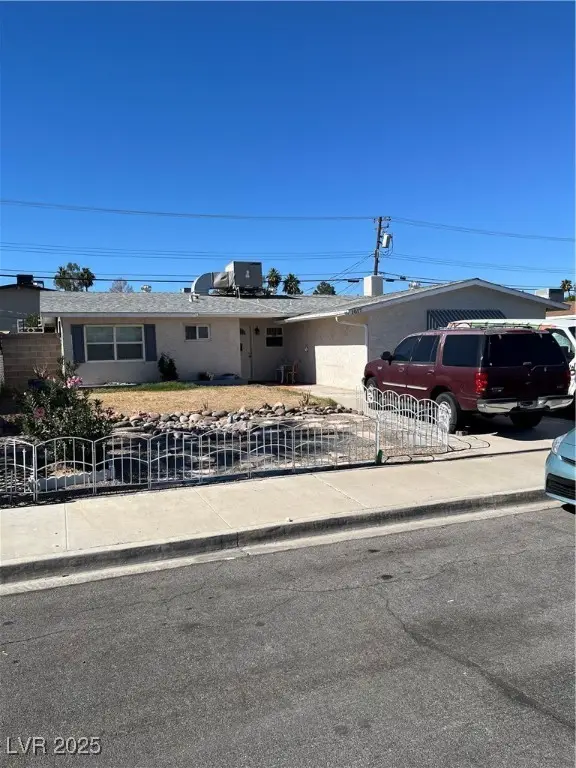251 Castellari Drive, Las Vegas, NV 89138
Local realty services provided by:Better Homes and Gardens Real Estate Universal
Listed by: marilee greene(702) 635-7564
Office: coldwell banker premier
MLS#:2692906
Source:GLVAR
Price summary
- Price:$865,000
- Price per sq. ft.:$412.89
- Monthly HOA dues:$60
About this home
PRICED $60K BELOW RECENT MODEL MATCH SALE! FULLY PAID SID/LID. Upgraded single-story home in private gated Savona in W Summerlin. With 3 brs, 3 bathrooms & 10-ft ceilings this open-concept floor plan is filled w/natural light & modern finishes throughout. Chef’s kitchen w/pot filler, raised cabinets, quartz countertops, double ovens, gas cooktop, lrg walk-in pantry, SS appliances & oversized island w/pendant lighting & breakfast bar seating. Built-in mini office. Two private outdoor patios including interior atrium w/pavers & gas fireplace surrounded by 2 sets of sliders. The spacious living room includes a tray ceiling & flows seamlessly from the kitchen and dining area. Primary suite w/walk-in closet, tray ceiling & spa-like bath w/freestanding soaking tub, walk-in shower & dual sinks. Additional highlights: 2 secondary bedrooms, 1 w/private bath, luxury wood-like plank flooring, plantation shutters & ceiling fans throughout, heated pool w/water feature, and covered patio w/pavers.
Contact an agent
Home facts
- Year built:2018
- Listing ID #:2692906
- Added:186 day(s) ago
- Updated:December 17, 2025 at 02:05 PM
Rooms and interior
- Bedrooms:3
- Total bathrooms:3
- Full bathrooms:2
- Living area:2,095 sq. ft.
Heating and cooling
- Cooling:Central Air, Electric
- Heating:Central, Gas
Structure and exterior
- Roof:Tile
- Year built:2018
- Building area:2,095 sq. ft.
- Lot area:0.14 Acres
Schools
- High school:Palo Verde
- Middle school:Rogich Sig
- Elementary school:Vassiliadis, Billy & Rosemary,Vassiliadis, Billy &
Utilities
- Water:Public
Finances and disclosures
- Price:$865,000
- Price per sq. ft.:$412.89
- Tax amount:$7,249
New listings near 251 Castellari Drive
- New
 $560,000Active5 beds 3 baths2,462 sq. ft.
$560,000Active5 beds 3 baths2,462 sq. ft.5741 Mia Skye Street, Las Vegas, NV 89148
MLS# 2743057Listed by: PICOZZI REAL ESTATE LLC - New
 $366,740Active3 beds 3 baths1,309 sq. ft.
$366,740Active3 beds 3 baths1,309 sq. ft.9408 Emerald Mesa Avenue #Lot 2, Las Vegas, NV 89139
MLS# 2743097Listed by: D R HORTON INC - New
 $435,000Active3 beds 4 baths2,109 sq. ft.
$435,000Active3 beds 4 baths2,109 sq. ft.10721 Crosley Field Avenue, Las Vegas, NV 89166
MLS# 2737370Listed by: SIGNATURE REAL ESTATE GROUP - New
 $185,000Active3 beds 2 baths1,178 sq. ft.
$185,000Active3 beds 2 baths1,178 sq. ft.7030 Burcot Avenue #F108, Las Vegas, NV 89156
MLS# 2742826Listed by: INNOVA REALTY & MANAGEMENT  $120,000Pending2 beds 1 baths920 sq. ft.
$120,000Pending2 beds 1 baths920 sq. ft.2541 Paradise Village Way, Las Vegas, NV 89120
MLS# 2738389Listed by: SIMPLY VEGAS- New
 $479,000Active3 beds 3 baths2,076 sq. ft.
$479,000Active3 beds 3 baths2,076 sq. ft.6912 Mill Creek Way, Las Vegas, NV 89149
MLS# 2742642Listed by: COLDWELL BANKER PREMIER - New
 $449,900Active3 beds 2 baths1,432 sq. ft.
$449,900Active3 beds 2 baths1,432 sq. ft.6243 Cypress Springs Circle, Las Vegas, NV 89148
MLS# 2742676Listed by: BHHS NEVADA PROPERTIES - New
 $144,000Active2 beds 2 baths1,237 sq. ft.
$144,000Active2 beds 2 baths1,237 sq. ft.1405 Vegas Valley Drive #103, Las Vegas, NV 89169
MLS# 2742963Listed by: SIMPLY VEGAS - New
 $300,000Active2 beds 2 baths1,190 sq. ft.
$300,000Active2 beds 2 baths1,190 sq. ft.9975 Peace Way #2177, Las Vegas, NV 89147
MLS# 2742984Listed by: COLDWELL BANKER PREMIER - New
 $350,000Active4 beds 2 baths1,452 sq. ft.
$350,000Active4 beds 2 baths1,452 sq. ft.1017 N Mallard Street, Las Vegas, NV 89108
MLS# 2743072Listed by: MIKE DONLON R.E & INVESTMENTS
