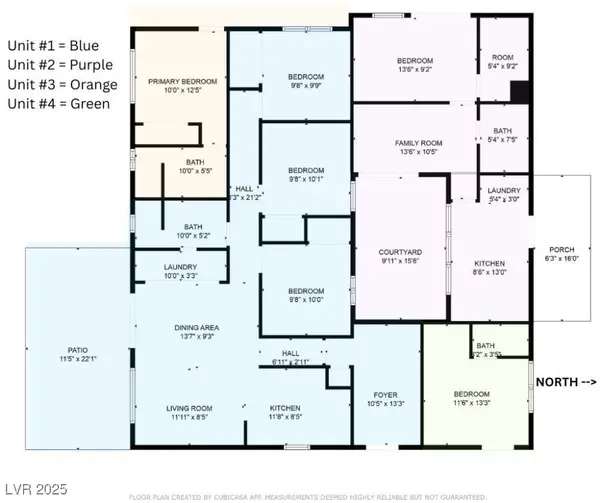2616 Faiss Drive, Las Vegas, NV 89134
Local realty services provided by:Better Homes and Gardens Real Estate Universal
Upcoming open houses
- Sat, Sep 2712:00 pm - 04:00 pm
Listed by:david d. wilson(702) 882-4555
Office:simply vegas
MLS#:2695196
Source:GLVAR
Price summary
- Price:$1,185,000
- Price per sq. ft.:$540.6
- Monthly HOA dues:$230
About this home
3 Bedrooms 2,192 Sq. Ft. ~ Completely Remodeled With A View! Custom-Built Cabinets to the Ceiling with Pull-Outs and a Wine Bar ~ 12 X 24 Tile Floors throughout with Custom Inserts ~ Granite Window Seals ~ Rolladen Shutters ~ Primary Shower Wheelchair Accessible ~ Outdoor Kitchen, Chef Pizza Oven, BBQ, Teppanyaki Grill, High Powered Burner, Custom Outdoor Lighting ~ Wood Burning BBQ Pit with Gas Hook-Up ~ Outdoor Bar with Refrigerator and TV ~ Privacy Gates, Block Wall ~ Low-Maintenance Landscape ~ Upgraded Water System, Raised Garden Beds, Fruit Trees, Premium Artificial Turf, Wide Sidewalks around the home ~ Textured Concrete Patio with Umbrella Holders ~ Unforgettable Sunrises ~ Live Like You Are On Vacation ~ Use the Sun City Amenities ~ 4 Community Centers, 3 Golf Courses, 5 Swimming Pools (3 Outdoor and 2 Indoor Pools), 3 Exercise Facilities, Tennis Courts, Pickle Ball Courts, Senior Softball League, 312 Seat Starbright Theatre with Live Entertainment, Social Card Clubs, and More
Contact an agent
Home facts
- Year built:1996
- Listing ID #:2695196
- Added:90 day(s) ago
- Updated:September 18, 2025 at 09:46 PM
Rooms and interior
- Bedrooms:3
- Total bathrooms:2
- Full bathrooms:2
- Living area:2,192 sq. ft.
Heating and cooling
- Cooling:Central Air, Electric
- Heating:Central, Gas
Structure and exterior
- Roof:Tile
- Year built:1996
- Building area:2,192 sq. ft.
- Lot area:0.22 Acres
Schools
- High school:Palo Verde
- Middle school:Becker
- Elementary school:Lummis, William,Lummis, William
Utilities
- Water:Public
Finances and disclosures
- Price:$1,185,000
- Price per sq. ft.:$540.6
- Tax amount:$4,995
New listings near 2616 Faiss Drive
- New
 $586,000Active6 beds 4 baths1,980 sq. ft.
$586,000Active6 beds 4 baths1,980 sq. ft.5333 Longridge Avenue, Las Vegas, NV 89146
MLS# 2720954Listed by: REALTY ONE GROUP, INC - New
 $1,250,000Active3 beds 3 baths2,951 sq. ft.
$1,250,000Active3 beds 3 baths2,951 sq. ft.412 Summer Mesa Drive, Las Vegas, NV 89144
MLS# 2718387Listed by: LAS VEGAS SOTHEBY'S INT'L - New
 $3,925,000Active4 beds 5 baths4,340 sq. ft.
$3,925,000Active4 beds 5 baths4,340 sq. ft.11451 Opal Springs Way, Las Vegas, NV 89135
MLS# 2720801Listed by: LUXURY ESTATES INTERNATIONAL - Open Sat, 12:30 to 3pmNew
 $395,000Active3 beds 2 baths1,622 sq. ft.
$395,000Active3 beds 2 baths1,622 sq. ft.4699 Stephanie Street, Las Vegas, NV 89122
MLS# 2721247Listed by: ORNELAS REAL ESTATE - New
 $320,000Active2 beds 2 baths1,171 sq. ft.
$320,000Active2 beds 2 baths1,171 sq. ft.216 Yardarm Way, Las Vegas, NV 89145
MLS# 2721374Listed by: LPT REALTY, LLC - New
 $679,995Active5 beds 3 baths3,297 sq. ft.
$679,995Active5 beds 3 baths3,297 sq. ft.6251 Tuckaway Avenue, Las Vegas, NV 89139
MLS# 2721454Listed by: VEGAS INTERNATIONAL PROPERTIES - New
 $499,900Active2 beds 2 baths1,541 sq. ft.
$499,900Active2 beds 2 baths1,541 sq. ft.1424 Country Hollow Drive, Las Vegas, NV 89117
MLS# 2721650Listed by: EXP REALTY - New
 $3,500,000Active2.17 Acres
$3,500,000Active2.17 Acres9214 W Cheyenne Avenue, Las Vegas, NV 89129
MLS# 2721824Listed by: LAS VEGAS INVESTMENTS & REALTY - New
 $499,000Active3 beds 2 baths1,624 sq. ft.
$499,000Active3 beds 2 baths1,624 sq. ft.2733 Monrovia Drive, Las Vegas, NV 89117
MLS# 2721931Listed by: SIMPLIHOM - Open Fri, 1 to 4pmNew
 $374,990Active3 beds 3 baths1,309 sq. ft.
$374,990Active3 beds 3 baths1,309 sq. ft.4967 Olive Mesa Avenue #Lot 19, Las Vegas, NV 89139
MLS# 2722098Listed by: D R HORTON INC
