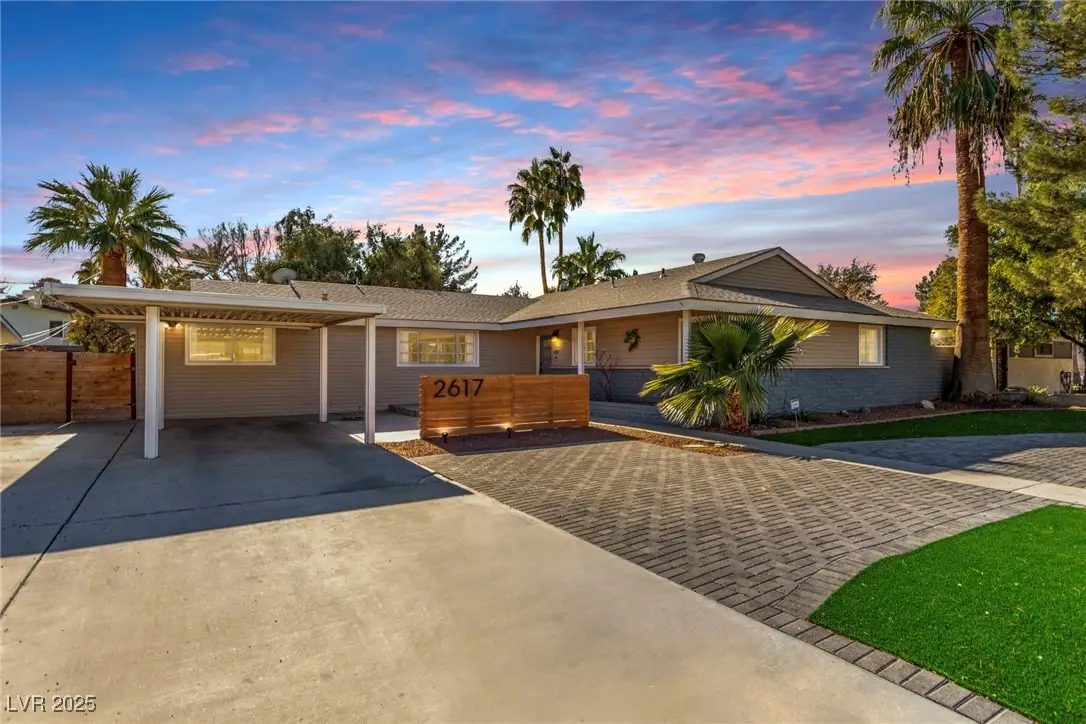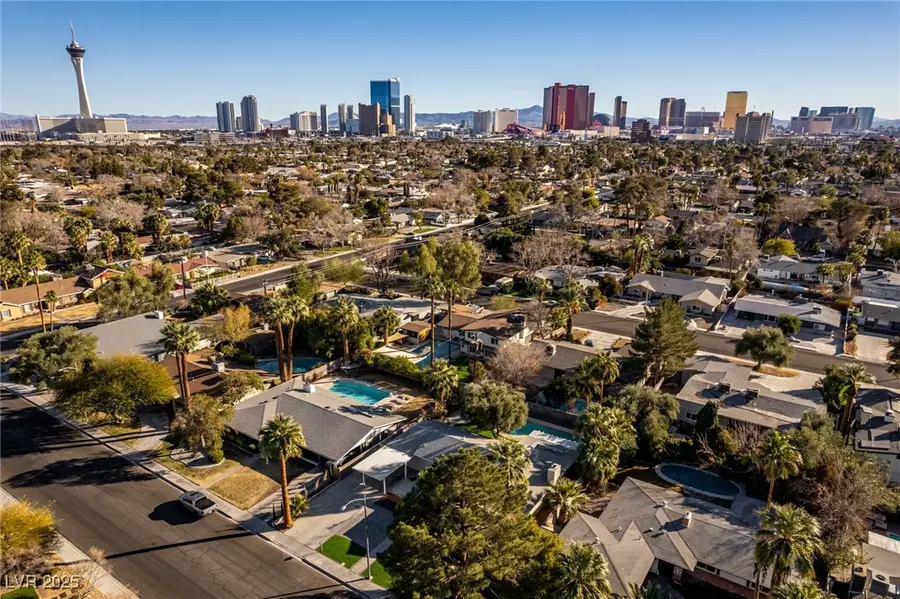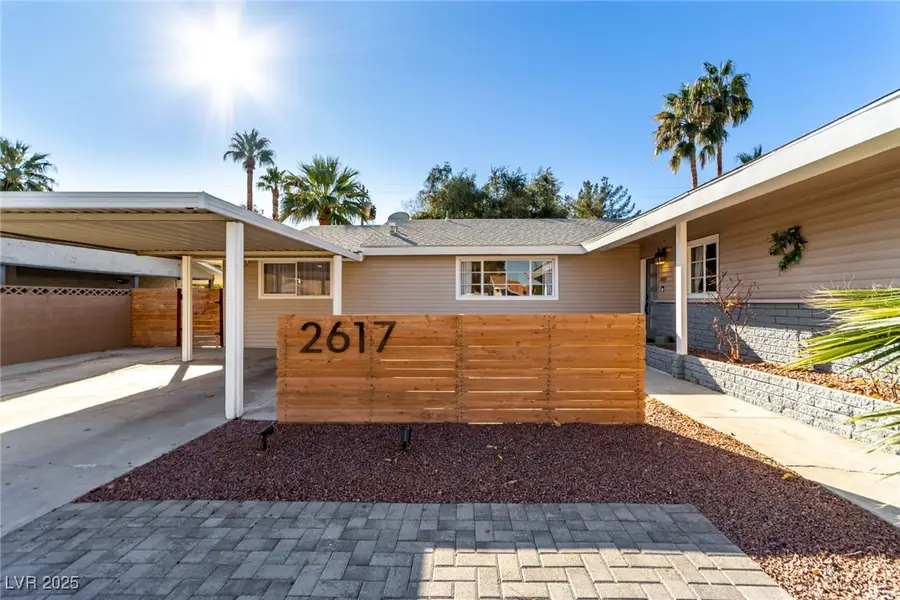2617 Mason Avenue, Las Vegas, NV 89102
Local realty services provided by:Better Homes and Gardens Real Estate Universal



Listed by:stephen ord702-400-6000
Office:keller n jadd
MLS#:2698203
Source:GLVAR
Price summary
- Price:$849,000
- Price per sq. ft.:$412.74
About this home
Exceptional single story nostalgic beauty in McNeil Estates with refreshing pool. This highly upgraded beauty boasts a spacious open floor with designer touches promoting a modern feel. Crown moulding, new baseboards, wood-look tile flooring, soft grey palette, recessed lighting, and starburst chandeliers are upgrades that can’t be left unsaid. The living room has an accent wall with a fireplace, providing an inviting & warm ambiance. The large family room has access to the back patio, allowing easy entertaining. The renewed Galley kitchen features abundant storage, tile backlash, quartz counters, and SS appliances. The owner’s suite hosts an oversized custom closet and a lavish ensuite with a floating dual vanity, a glass walk-in shower, & a freestanding tub. The expansive backyard offers mature shade trees, synthetic grass, a heated pool, and a deck for sunbathing. This one-of-a-kind gem is in a historic neighborhood just minutes away from the Las Vegas Strip.
Contact an agent
Home facts
- Year built:1957
- Listing Id #:2698203
- Added:42 day(s) ago
- Updated:July 03, 2025 at 09:43 PM
Rooms and interior
- Bedrooms:4
- Total bathrooms:3
- Full bathrooms:2
- Living area:2,057 sq. ft.
Heating and cooling
- Cooling:Central Air, Electric
- Heating:Central, Electric
Structure and exterior
- Roof:Shingle
- Year built:1957
- Building area:2,057 sq. ft.
- Lot area:0.22 Acres
Schools
- High school:Clark Ed. W.
- Middle school:Hyde Park
- Elementary school:Wasden, Howard,Wasden, Howard
Utilities
- Water:Public
Finances and disclosures
- Price:$849,000
- Price per sq. ft.:$412.74
- Tax amount:$1,836
New listings near 2617 Mason Avenue
- New
 $499,000Active5 beds 3 baths2,033 sq. ft.
$499,000Active5 beds 3 baths2,033 sq. ft.8128 Russell Creek Court, Las Vegas, NV 89139
MLS# 2709995Listed by: VERTEX REALTY & PROPERTY MANAG - Open Sat, 10:30am to 1:30pmNew
 $750,000Active3 beds 3 baths1,997 sq. ft.
$750,000Active3 beds 3 baths1,997 sq. ft.2407 Ridgeline Wash Street, Las Vegas, NV 89138
MLS# 2710069Listed by: HUNTINGTON & ELLIS, A REAL EST - New
 $2,995,000Active4 beds 4 baths3,490 sq. ft.
$2,995,000Active4 beds 4 baths3,490 sq. ft.12544 Claymore Highland Avenue, Las Vegas, NV 89138
MLS# 2710219Listed by: EXP REALTY - New
 $415,000Active3 beds 2 baths1,718 sq. ft.
$415,000Active3 beds 2 baths1,718 sq. ft.6092 Fox Creek Avenue, Las Vegas, NV 89122
MLS# 2710229Listed by: AIM TO PLEASE REALTY - New
 $460,000Active3 beds 3 baths1,653 sq. ft.
$460,000Active3 beds 3 baths1,653 sq. ft.3593 N Campbell Road, Las Vegas, NV 89129
MLS# 2710244Listed by: HUNTINGTON & ELLIS, A REAL EST - New
 $650,000Active3 beds 2 baths1,887 sq. ft.
$650,000Active3 beds 2 baths1,887 sq. ft.6513 Echo Crest Avenue, Las Vegas, NV 89130
MLS# 2710264Listed by: SVH REALTY & PROPERTY MGMT - New
 $1,200,000Active4 beds 5 baths5,091 sq. ft.
$1,200,000Active4 beds 5 baths5,091 sq. ft.6080 Crystal Brook Court, Las Vegas, NV 89149
MLS# 2708347Listed by: REAL BROKER LLC - New
 $155,000Active1 beds 1 baths599 sq. ft.
$155,000Active1 beds 1 baths599 sq. ft.445 N Lamb Boulevard #C, Las Vegas, NV 89110
MLS# 2708895Listed by: EVOLVE REALTY - New
 $460,000Active4 beds 3 baths2,036 sq. ft.
$460,000Active4 beds 3 baths2,036 sq. ft.1058 Silver Stone Way, Las Vegas, NV 89123
MLS# 2708907Listed by: REALTY ONE GROUP, INC - New
 $258,000Active2 beds 2 baths1,371 sq. ft.
$258,000Active2 beds 2 baths1,371 sq. ft.725 N Royal Crest Circle #223, Las Vegas, NV 89169
MLS# 2709498Listed by: LPT REALTY LLC
