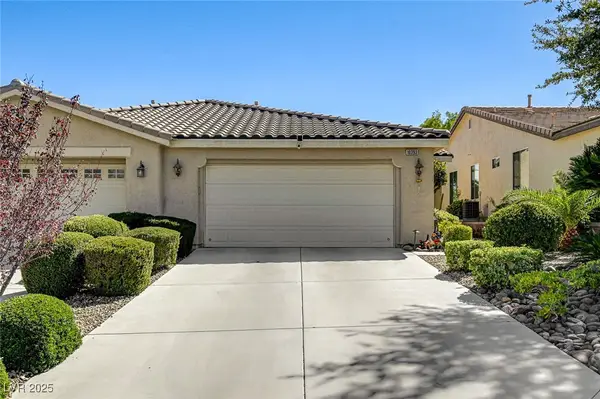2619 Red Arrow Drive, Las Vegas, NV 89135
Local realty services provided by:Better Homes and Gardens Real Estate Universal
2619 Red Arrow Drive,Las Vegas, NV 89135
$5,149,999
- 3 Beds
- 4 Baths
- 6,307 sq. ft.
- Single family
- Active
Listed by:shannon a. luke702-616-1910
Office:douglas elliman of nevada llc.
MLS#:2670351
Source:GLVAR
Price summary
- Price:$5,149,999
- Price per sq. ft.:$816.55
- Monthly HOA dues:$290
About this home
Timeless Custom Estate on the 17th Fairway of Private Course at Red Rock Country Club. Built with the Finest Finishes and First Time on Market. Grand Foyer Entrance | Formal Dining w/ Dual Fireplace |Regal Library w/Wood Paneled Ceilings and Built-In Shelving| Entertainer’s Kitchen with Breakfast Nook, Bar-Seating, Viking Range, Spacious Walk-in Pantry | Family Room with Wet Bar & Wine Cellar| Opulent Media/Theatre Room| 2nd Level Primary Suite with Juliette Balcony and 2 Gorgeous Spa Baths with Dual Water Closets & Expansive Custom Closets| Private Backyard opens Directly to Golf Course and Mountains, Elevated Lounge w/ Fountain, Outdoor Kitchen, Covered Patio| Elevator, Surveillance Cameras and Security System | Guard-Gated Country Club Community w/ Fitness Facility, Spa, Tennis, Pool , Restaurants. 5 Mins to DTS, Whole Foods, 5-Star Restaurants & Top-Rated Schools. |+ Nevada has NO State Individual, Corporate, Estate or Inheritance Tax Offering Significant Savings for Residents.
Contact an agent
Home facts
- Year built:2006
- Listing ID #:2670351
- Added:177 day(s) ago
- Updated:September 29, 2025 at 08:51 PM
Rooms and interior
- Bedrooms:3
- Total bathrooms:4
- Full bathrooms:3
- Half bathrooms:1
- Living area:6,307 sq. ft.
Heating and cooling
- Cooling:Central Air, Electric
- Heating:Central, Electric, Multiple Heating Units
Structure and exterior
- Roof:Tile
- Year built:2006
- Building area:6,307 sq. ft.
- Lot area:0.45 Acres
Schools
- High school:Palo Verde
- Middle school:Fertitta Frank & Victoria
- Elementary school:Goolsby, Judy & John,Goolsby, Judy & John
Utilities
- Water:Public
Finances and disclosures
- Price:$5,149,999
- Price per sq. ft.:$816.55
- Tax amount:$19,486
New listings near 2619 Red Arrow Drive
- New
 $459,340Active3 beds 3 baths1,602 sq. ft.
$459,340Active3 beds 3 baths1,602 sq. ft.9014 Rimerton Street, Las Vegas, NV 89166
MLS# 2722403Listed by: REAL ESTATE CONSULTANTS OF NV - New
 $491,740Active3 beds 3 baths1,965 sq. ft.
$491,740Active3 beds 3 baths1,965 sq. ft.9018 Rimerton Street, Las Vegas, NV 89166
MLS# 2722472Listed by: REAL ESTATE CONSULTANTS OF NV - New
 $445,000Active2 beds 2 baths1,168 sq. ft.
$445,000Active2 beds 2 baths1,168 sq. ft.10393 Abisso Drive, Las Vegas, NV 89135
MLS# 2723002Listed by: SUMMIT PROPERTIES - New
 $395,000Active3 beds 3 baths1,351 sq. ft.
$395,000Active3 beds 3 baths1,351 sq. ft.8837 Agate Avenue, Las Vegas, NV 89148
MLS# 2721190Listed by: WARDLEY REAL ESTATE - New
 $599,990Active3 beds 3 baths2,173 sq. ft.
$599,990Active3 beds 3 baths2,173 sq. ft.5385 Bristol Bend Court, Las Vegas, NV 89135
MLS# 2715114Listed by: BHHS NEVADA PROPERTIES - New
 $179,995Active2 beds 2 baths1,074 sq. ft.
$179,995Active2 beds 2 baths1,074 sq. ft.3151 Soaring Gulls Drive #2203, Las Vegas, NV 89128
MLS# 2721694Listed by: VEGAS INTERNATIONAL PROPERTIES - New
 $229,000Active2 beds 2 baths2,040 sq. ft.
$229,000Active2 beds 2 baths2,040 sq. ft.5541 Tres Piedras Road, Las Vegas, NV 89122
MLS# 2722351Listed by: VISION REALTY GROUP - New
 $470,640Active3 beds 3 baths1,708 sq. ft.
$470,640Active3 beds 3 baths1,708 sq. ft.9010 Rimerton Street, Las Vegas, NV 89166
MLS# 2722407Listed by: REAL ESTATE CONSULTANTS OF NV - New
 $584,500Active3 beds 3 baths2,514 sq. ft.
$584,500Active3 beds 3 baths2,514 sq. ft.8052 Marbella Circle, Las Vegas, NV 89128
MLS# 2722904Listed by: LAS VEGAS REALTY PROFESSIONALS - New
 $380,000Active3 beds 2 baths1,218 sq. ft.
$380,000Active3 beds 2 baths1,218 sq. ft.3601 Chevy Chase Avenue, Las Vegas, NV 89110
MLS# 2722938Listed by: TRI-STAR REALTY LLC
