2632 Ironside Drive, Las Vegas, NV 89108
Local realty services provided by:Better Homes and Gardens Real Estate Universal
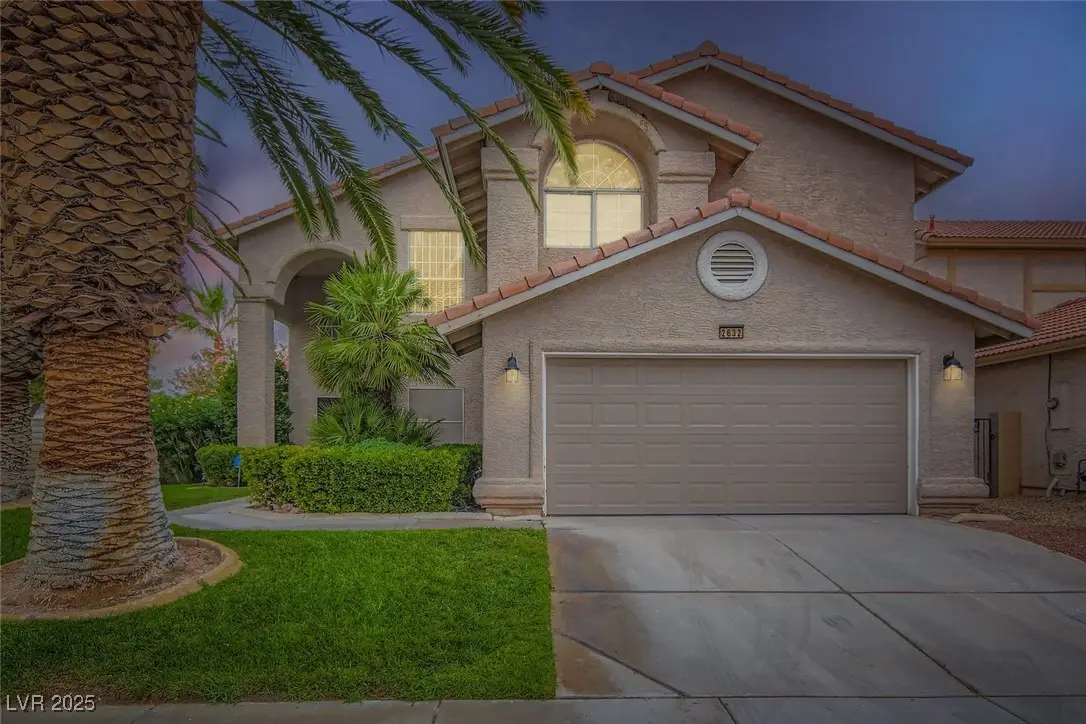
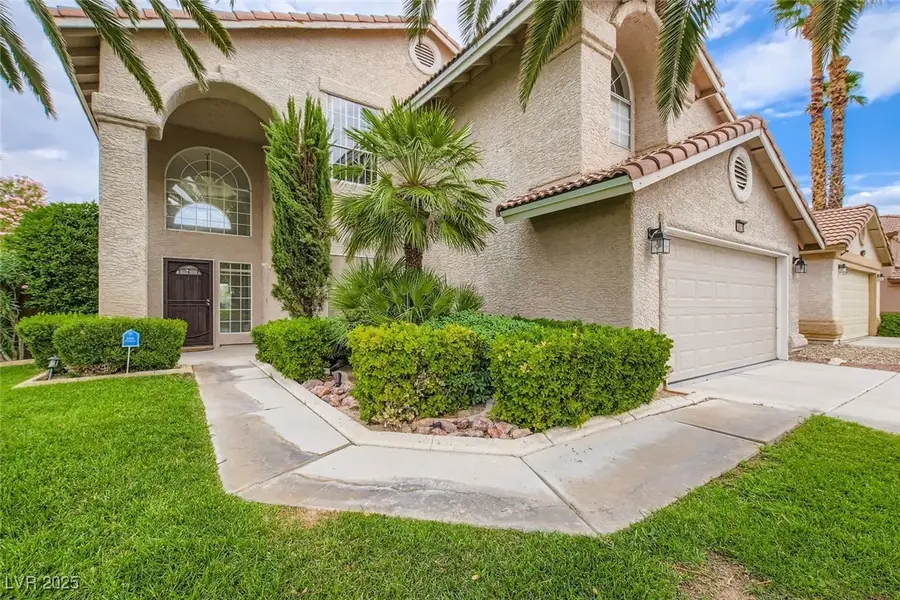
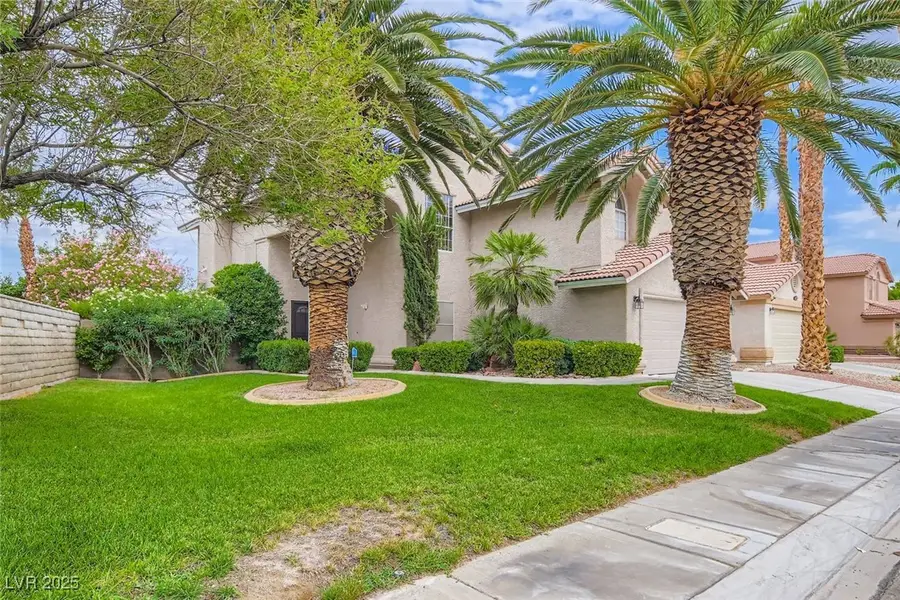
Listed by:lianna l. alvarez702-497-3730
Office:la real estate group
MLS#:2713239
Source:GLVAR
Price summary
- Price:$439,999
- Price per sq. ft.:$198.2
- Monthly HOA dues:$90
About this home
Spacious 2-Story Corner Lot Home with No Rear Neighbors & Resort-Style Community Amenities! Step into a dramatic vaulted entry showcasing a formal living room with fireplace and a bright dining area. Tile flooring throughout the main level adds style and easy maintenance. The kitchen boasts granite counters, an island, garden window, kitchenette, and all appliances—opening to a cozy family room. Downstairs includes a versatile den and ¾ bath, perfect for a home office or 4th bedroom. Upstairs, the vaulted primary suite offers a walk-in closet and en-suite bath with dual vanities, separate tub, and walk-in shower. Two more bedrooms and a full bath complete the second floor. Enjoy a large laundry room with utility sink and ample cabinetry. The private backyard features a covered patio, tile accents, extended patio, and lush, low-maintenance landscaping. Community includes a clubhouse, pool, spa, park, playground & tennis courts. Don’t miss this incredible opportunity!
Contact an agent
Home facts
- Year built:1989
- Listing Id #:2713239
- Added:1 day(s) ago
- Updated:August 28, 2025 at 12:42 AM
Rooms and interior
- Bedrooms:4
- Total bathrooms:3
- Full bathrooms:2
- Living area:2,220 sq. ft.
Heating and cooling
- Cooling:Central Air, Electric
- Heating:Central, Gas
Structure and exterior
- Roof:Tile
- Year built:1989
- Building area:2,220 sq. ft.
- Lot area:0.13 Acres
Schools
- High school:Cimarron-Memorial
- Middle school:Brinley J. Harold
- Elementary school:Bunker, Berkeley L.,Bunker, Berkeley L.
Utilities
- Water:Public
Finances and disclosures
- Price:$439,999
- Price per sq. ft.:$198.2
- Tax amount:$1,773
New listings near 2632 Ironside Drive
- Open Sat, 11:30am to 1:30pmNew
 $335,000Active2 beds 2 baths1,079 sq. ft.
$335,000Active2 beds 2 baths1,079 sq. ft.2052 Jade Creek Street #202, Las Vegas, NV 89117
MLS# 2711882Listed by: RE/MAX LEGACY - New
 $270,000Active2 beds 2 baths1,144 sq. ft.
$270,000Active2 beds 2 baths1,144 sq. ft.4538 Galway Court, Las Vegas, NV 89121
MLS# 2713158Listed by: GK PROPERTIES - New
 $510,000Active3 beds 3 baths1,905 sq. ft.
$510,000Active3 beds 3 baths1,905 sq. ft.8379 Drop Camp Street, Las Vegas, NV 89123
MLS# 2713937Listed by: THE HOME SHOP - New
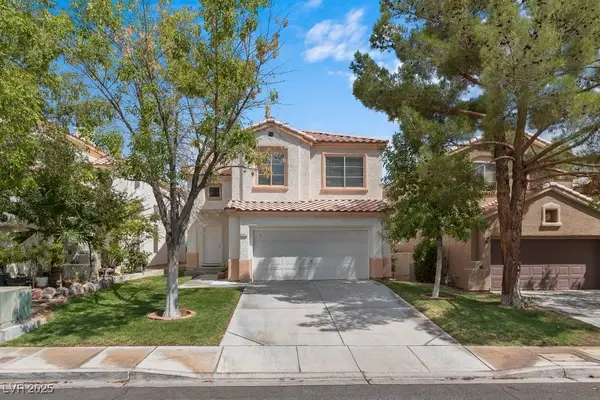 $529,000Active3 beds 3 baths1,967 sq. ft.
$529,000Active3 beds 3 baths1,967 sq. ft.9552 Aspen Glow Drive, Las Vegas, NV 89134
MLS# 2714005Listed by: HOMELAB REALTY - New
 $242,999Active2 beds 2 baths912 sq. ft.
$242,999Active2 beds 2 baths912 sq. ft.7908 Esterbrook Way #101, Las Vegas, NV 89128
MLS# 2711081Listed by: WARDLEY REAL ESTATE - New
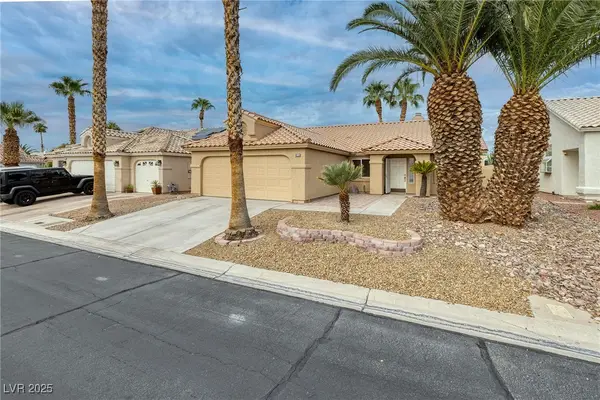 $424,000Active3 beds 2 baths1,668 sq. ft.
$424,000Active3 beds 2 baths1,668 sq. ft.4815 Calavo Street, Las Vegas, NV 89122
MLS# 2713043Listed by: SIMPLY VEGAS - Open Fri, 2 to 5pmNew
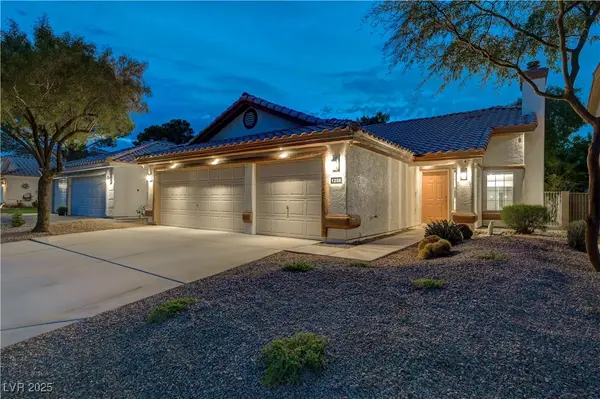 $485,000Active3 beds 2 baths1,430 sq. ft.
$485,000Active3 beds 2 baths1,430 sq. ft.1258 Silver Perch Avenue, Las Vegas, NV 89123
MLS# 2713382Listed by: REAL BROKER LLC - New
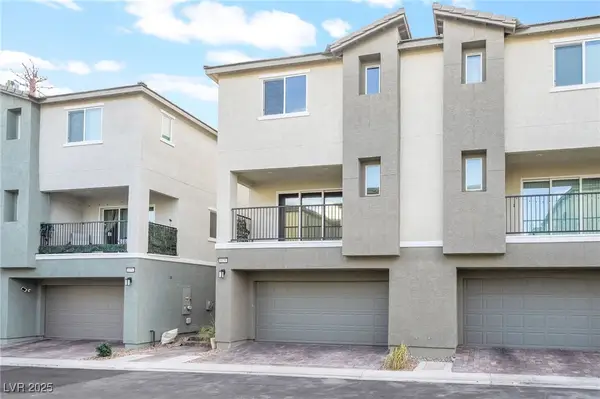 $485,000Active3 beds 3 baths1,764 sq. ft.
$485,000Active3 beds 3 baths1,764 sq. ft.6858 Truffle Gray Street, Las Vegas, NV 89148
MLS# 2713580Listed by: GK PROPERTIES - New
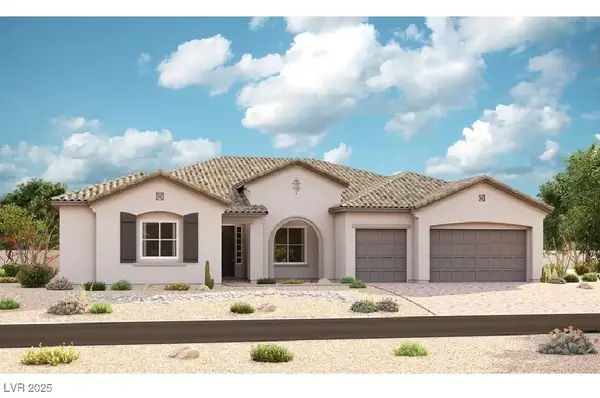 $1,448,482Active4 beds 4 baths4,010 sq. ft.
$1,448,482Active4 beds 4 baths4,010 sq. ft.7448 Serene Horizon Court, Las Vegas, NV 89139
MLS# 2713716Listed by: REAL ESTATE CONSULTANTS OF NV
