2640 Ohio Court, Las Vegas, NV 89128
Local realty services provided by:Better Homes and Gardens Real Estate Universal
Upcoming open houses
- Sat, Dec 1301:00 pm - 03:00 pm
Listed by: douglas r. johnson
Office: compass realty & management
MLS#:2727679
Source:GLVAR
Price summary
- Price:$635,000
- Price per sq. ft.:$201.14
- Monthly HOA dues:$125
About this home
AWESOME 4bed 2.5bath 3175sqft IN PRESTIGIOUS Desert Shores.Benefit from this IMPRESSIVE PRIVATE BACKYARD WITH POOL & COVERED PATIO PERFECT FOR FAMILY GATHERINGS OR ENTERTAINING SPECIAL GUEST. Entering into a gorgeous front living room with 20ft Cathedral ceiling & open concept.You will love your Gourmet kitchen including dual ovens custom cabinets over abundance of counter space plus huge island & top of the line stainless steel appliances. The COZY Family room with a warm inviting fireplace is big enough 18x18 for special family time allowing everyone to gather around & discuss the days events. Downstairs is complete with guest bedroom/multi purpose room. Upstairs primary bedroom 18x17 is like your own private retreat with dual sinks & dual walk in closets. Upstairs are 2 other oversize bedrooms all with ceiling fans and generous closet sizes. Last but not least is a generous size loft. Seller has put over $85k un upgrades
Contact an agent
Home facts
- Year built:1989
- Listing ID #:2727679
- Added:39 day(s) ago
- Updated:November 29, 2025 at 09:42 AM
Rooms and interior
- Bedrooms:4
- Total bathrooms:3
- Full bathrooms:3
- Living area:3,157 sq. ft.
Heating and cooling
- Cooling:Central Air, Electric
- Heating:Central, Gas, Multiple Heating Units
Structure and exterior
- Roof:Tile
- Year built:1989
- Building area:3,157 sq. ft.
- Lot area:0.15 Acres
Schools
- High school:Cimarron-Memorial
- Middle school:Becker
- Elementary school:Eisenberg, Dorothy,Eisenberg, Dorothy
Utilities
- Water:Public
Finances and disclosures
- Price:$635,000
- Price per sq. ft.:$201.14
- Tax amount:$4,229
New listings near 2640 Ohio Court
- New
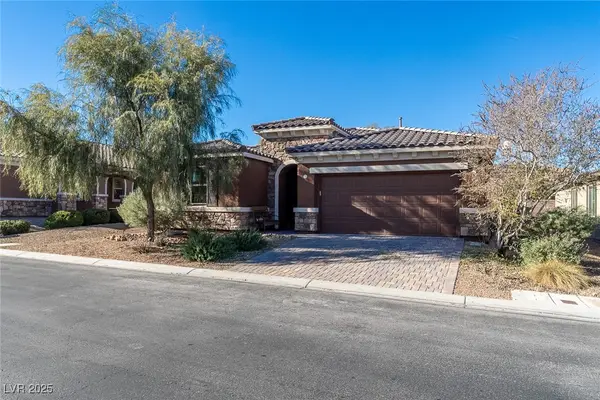 $515,000Active3 beds 2 baths1,802 sq. ft.
$515,000Active3 beds 2 baths1,802 sq. ft.11211 Carlin Farms Street, Las Vegas, NV 89179
MLS# 2738648Listed by: SIMPLY VEGAS - New
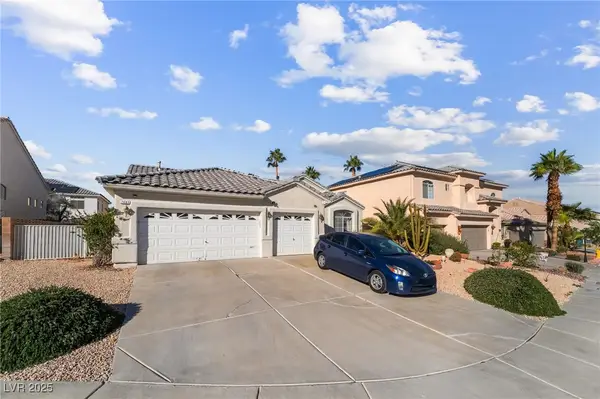 $500,000Active3 beds 2 baths1,903 sq. ft.
$500,000Active3 beds 2 baths1,903 sq. ft.7483 Forestdale Court, Las Vegas, NV 89120
MLS# 2740797Listed by: PLATINUM REAL ESTATE PROF - New
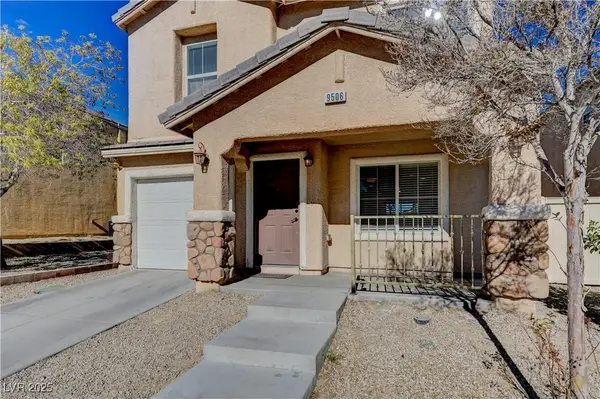 $375,000Active3 beds 3 baths1,278 sq. ft.
$375,000Active3 beds 3 baths1,278 sq. ft.9506 Diamond Bridge Avenue, Las Vegas, NV 89166
MLS# 2740815Listed by: SIMPLY VEGAS - New
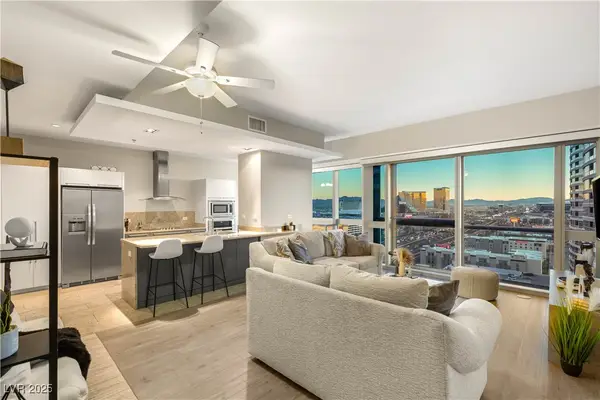 $625,000Active2 beds 2 baths1,437 sq. ft.
$625,000Active2 beds 2 baths1,437 sq. ft.4471 Dean Martin Drive #1907, Las Vegas, NV 89103
MLS# 2738863Listed by: MAHSHEED REAL ESTATE LLC - New
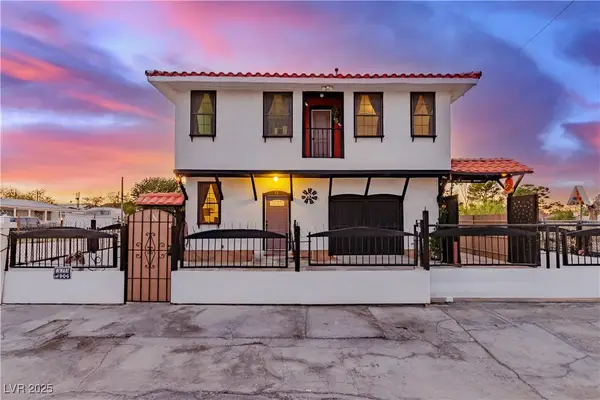 $570,000Active4 beds 5 baths2,303 sq. ft.
$570,000Active4 beds 5 baths2,303 sq. ft.Address Withheld By Seller, Las Vegas, NV 89101
MLS# 2740762Listed by: KEY REALTY LLC - New
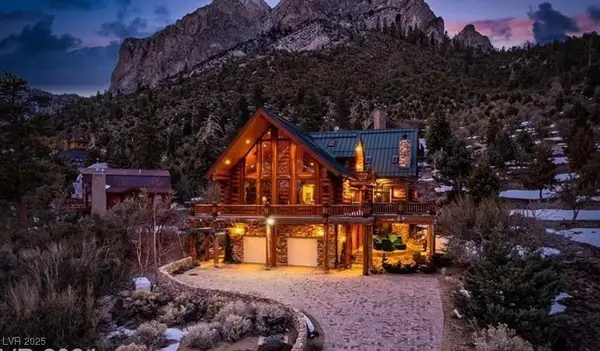 $4,900,000Active5 beds 6 baths6,735 sq. ft.
$4,900,000Active5 beds 6 baths6,735 sq. ft.276 Seven Dwarfs Road, Las Vegas, NV 89124
MLS# 2740613Listed by: BHHS NEVADA PROPERTIES - New
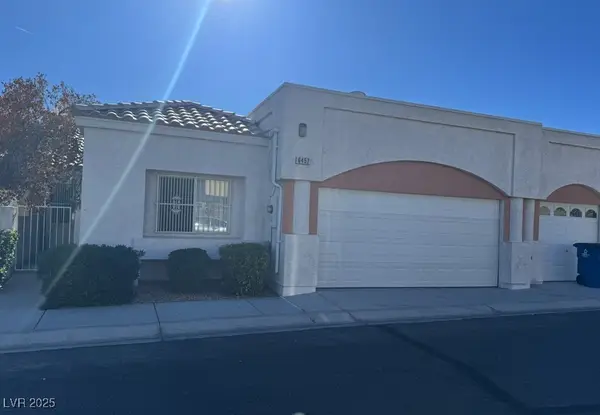 $325,000Active3 beds 2 baths1,182 sq. ft.
$325,000Active3 beds 2 baths1,182 sq. ft.6405 Blue Blossom Avenue, Las Vegas, NV 89108
MLS# 2740788Listed by: KELLER WILLIAMS MARKETPLACE - New
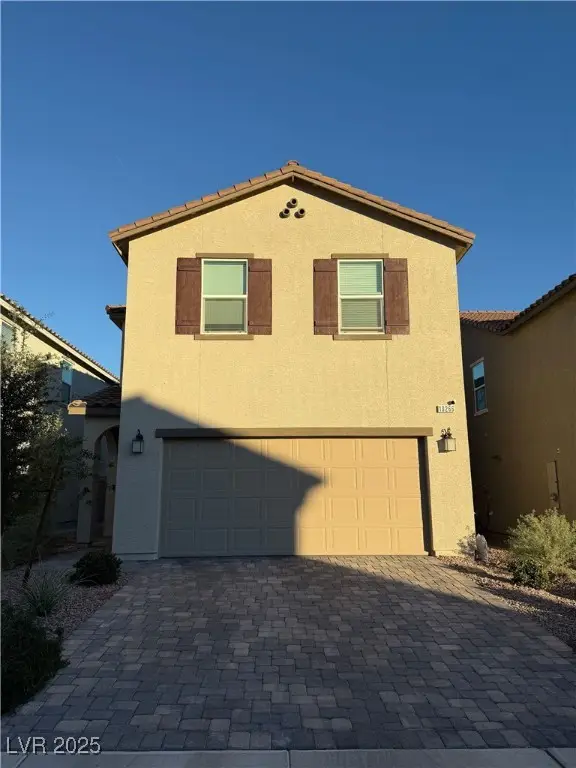 $495,000Active3 beds 3 baths1,749 sq. ft.
$495,000Active3 beds 3 baths1,749 sq. ft.10266 Glowing Amber Street, Las Vegas, NV 89141
MLS# 2740811Listed by: SOS REALTY GROUP LLC - New
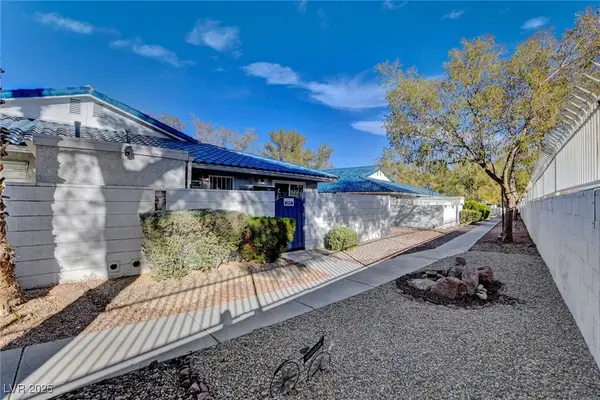 $200,000Active2 beds 2 baths728 sq. ft.
$200,000Active2 beds 2 baths728 sq. ft.2120 Chertsey Drive #D, Las Vegas, NV 89108
MLS# 2739411Listed by: KELLER WILLIAMS REALTY LAS VEG - New
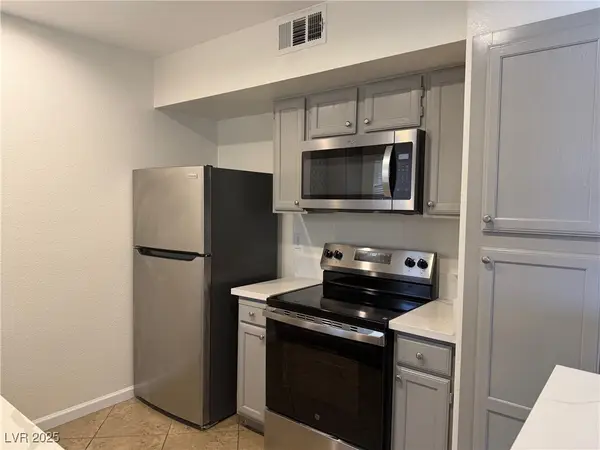 $230,000Active1 beds 1 baths700 sq. ft.
$230,000Active1 beds 1 baths700 sq. ft.6650 W Warm Springs Road #2154, Las Vegas, NV 89118
MLS# 2740784Listed by: NEVADA REAL ESTATE CORP
