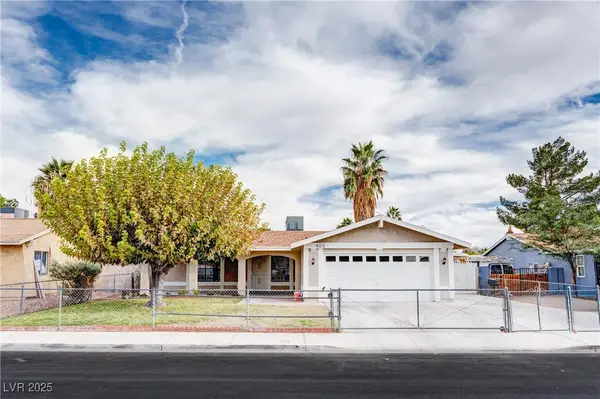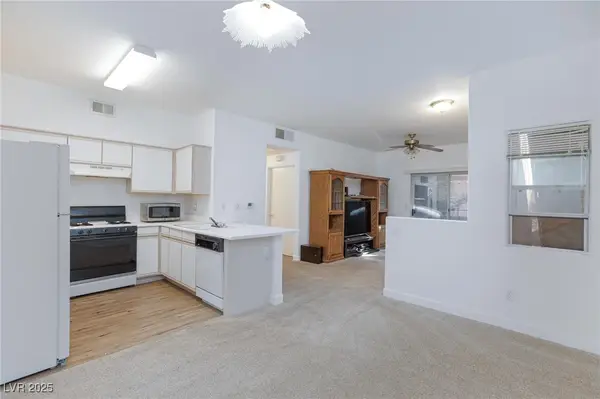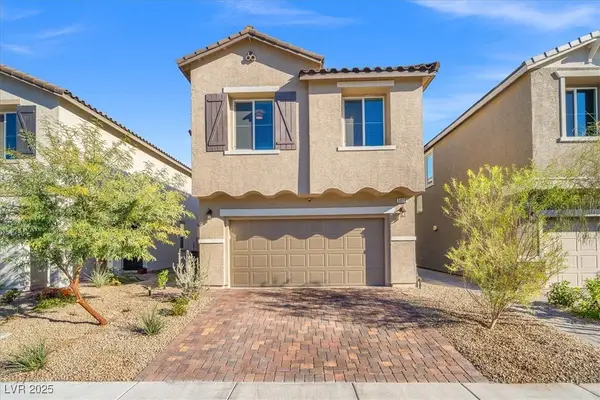2640 Rosanna Street, Las Vegas, NV 89117
Local realty services provided by:Better Homes and Gardens Real Estate Universal
Listed by: fernando j. castro(702) 860-8984
Office: exp realty
MLS#:2722435
Source:GLVAR
Price summary
- Price:$709,990
- Price per sq. ft.:$305.77
About this home
2640 Rosanna St, Las Vegas, NV 89117
5 Bedrooms | 2 Bathrooms | 3-Car Garage | 2,322± Sq Ft | 0.27± Acre Lot | No HOA
Beautifully upgraded single-story in desirable Section 10/Terra West. Inside you’ll find five spacious bedrooms, two stylishly remodeled baths, and an open living area with high ceilings, custom flooring, and designer lighting. The updated kitchen features sleek countertops, stainless appliances, and generous storage—perfect for daily living or entertaining.
Step outside to a low-maintenance backyard made for BBQs and gatherings, fully cemented with modern turf accents. The desert-landscaped front yard provides easy care and great curb appeal. An oversized three-car garage offers space for vehicles, toys, or a workshop.
Minutes from the Strip, Downtown Summerlin, and top dining/shopping—and no HOA restrictions for maximum flexibility. Don’t miss this move-in-ready Las Vegas retreat. Schedule your private tour today!
Contact an agent
Home facts
- Year built:1994
- Listing ID #:2722435
- Added:87 day(s) ago
- Updated:December 23, 2025 at 11:55 AM
Rooms and interior
- Bedrooms:5
- Total bathrooms:2
- Full bathrooms:2
- Living area:2,322 sq. ft.
Heating and cooling
- Cooling:Central Air, Electric
- Heating:Central, Gas
Structure and exterior
- Roof:Shingle
- Year built:1994
- Building area:2,322 sq. ft.
- Lot area:0.27 Acres
Schools
- High school:Spring Valley HS
- Middle school:Findlay Clifford O.
- Elementary school:Gray, Guild R.,Gray, Guild R.
Utilities
- Water:Public
Finances and disclosures
- Price:$709,990
- Price per sq. ft.:$305.77
- Tax amount:$3,334
New listings near 2640 Rosanna Street
- New
 $265,000Active2 beds 2 baths1,036 sq. ft.
$265,000Active2 beds 2 baths1,036 sq. ft.8000 Badura Avenue #1026, Las Vegas, NV 89113
MLS# 2740397Listed by: REAL BROKER LLC - New
 $289,900Active2 beds 2 baths1,006 sq. ft.
$289,900Active2 beds 2 baths1,006 sq. ft.5415 W Harmon Avenue #1006, Las Vegas, NV 89103
MLS# 2743033Listed by: WARDLEY REAL ESTATE - New
 $415,000Active4 beds 2 baths1,248 sq. ft.
$415,000Active4 beds 2 baths1,248 sq. ft.405 Whitman Street, Las Vegas, NV 89110
MLS# 2741905Listed by: SIMPLY VEGAS - New
 $360,000Active2 beds 2 baths1,608 sq. ft.
$360,000Active2 beds 2 baths1,608 sq. ft.7248 Vista Bonita Drive, Las Vegas, NV 89149
MLS# 2742805Listed by: NATIONWIDE REALTY LLC - New
 $159,900Active1 beds 1 baths750 sq. ft.
$159,900Active1 beds 1 baths750 sq. ft.5751 E Hacienda Avenue #115, Las Vegas, NV 89122
MLS# 2742995Listed by: LVM REALTY - Open Wed, 10am to 3pmNew
 $480,990Active4 beds 3 baths1,802 sq. ft.
$480,990Active4 beds 3 baths1,802 sq. ft.9382 Ava Hathaway Street #16, Las Vegas, NV 89178
MLS# 2743022Listed by: D R HORTON INC - New
 $215,000Active2 beds 2 baths1,210 sq. ft.
$215,000Active2 beds 2 baths1,210 sq. ft.6373 W Washington Avenue, Las Vegas, NV 89107
MLS# 2743026Listed by: NEIGHBORHOOD ASSISTANCE CORPOR - New
 $435,000Active3 beds 2 baths1,838 sq. ft.
$435,000Active3 beds 2 baths1,838 sq. ft.5416 Sweet Shade Street, Las Vegas, NV 89130
MLS# 2741608Listed by: REAL BROKER LLC - New
 $510,000Active4 beds 3 baths1,872 sq. ft.
$510,000Active4 beds 3 baths1,872 sq. ft.5028 Serene Skies Street, Las Vegas, NV 89130
MLS# 2742372Listed by: RAINTREE REAL ESTATE - New
 $425,000Active3 beds 3 baths1,954 sq. ft.
$425,000Active3 beds 3 baths1,954 sq. ft.9149 Blue Raven Avenue, Las Vegas, NV 89143
MLS# 2742634Listed by: REISS PROPERTIES
