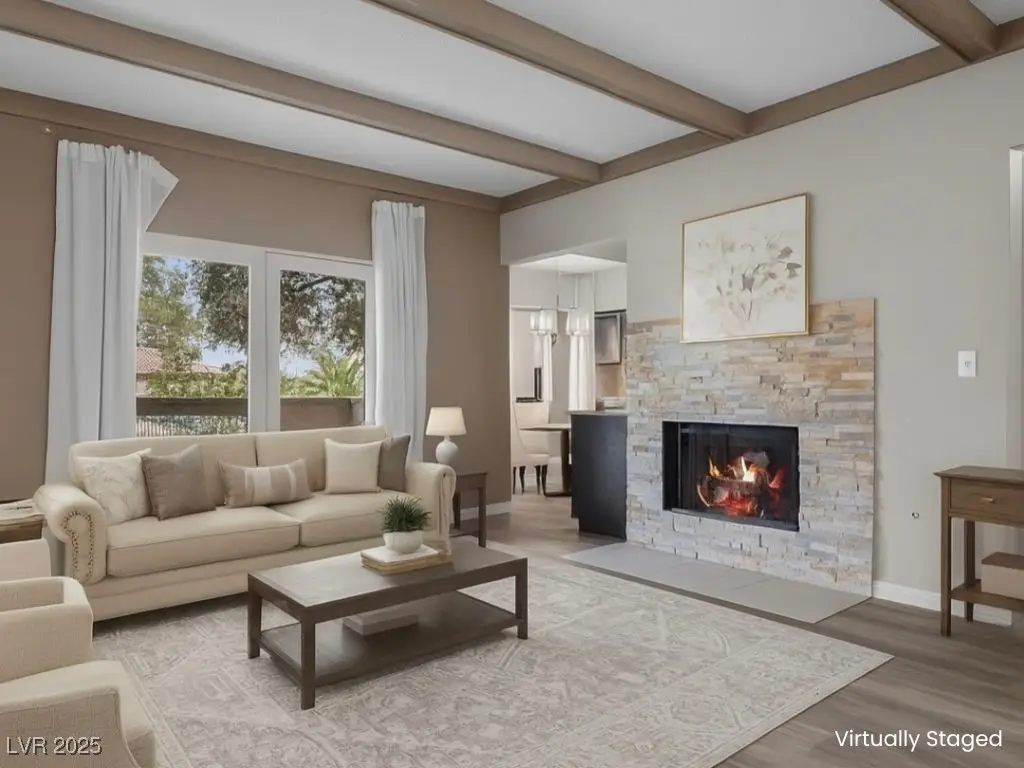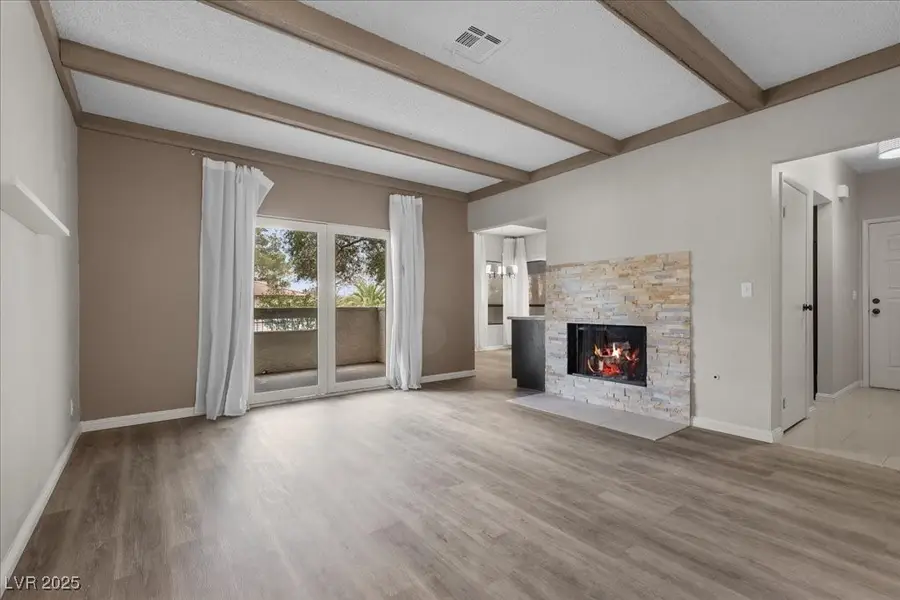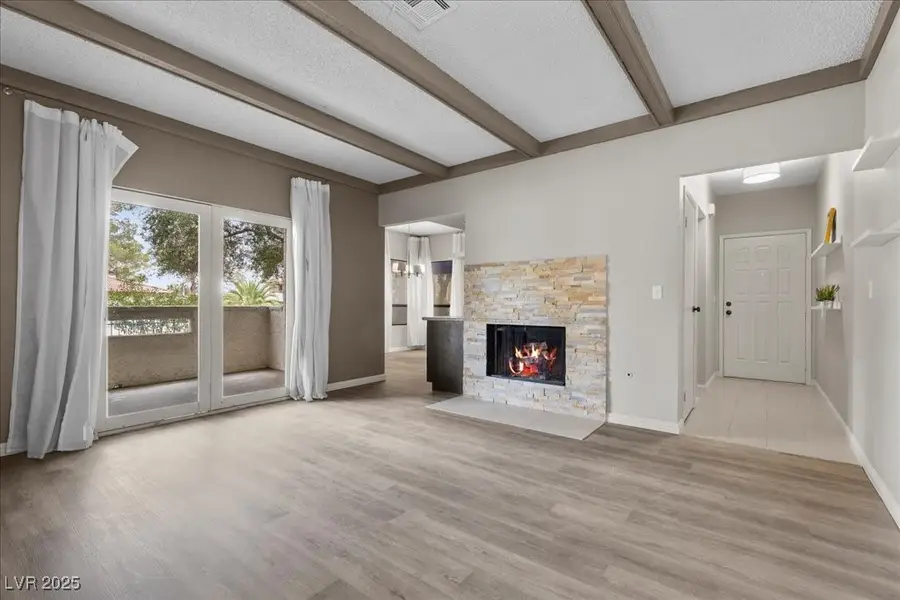2643 Red Rock Street #102, Las Vegas, NV 89146
Local realty services provided by:Better Homes and Gardens Real Estate Universal



Listed by:lissana francis-nagy
Office:keller williams vip
MLS#:2697153
Source:GLVAR
Price summary
- Price:$235,000
- Price per sq. ft.:$185.62
- Monthly HOA dues:$360
About this home
Welcome to this beautiful downstairs condo in a prime Las Vegas location! This unit offers 1,266 sq ft of living space and a well thought out layout. Both bedrooms are spacious with walk-in closets and their own bathrooms. Enjoy two private patios - one off the living area and one off the primary bedroom - ideal for relaxing or entertaining. Upgrades include new carpet in both bedrooms, new flooring in the living and dining area. The community is well-kept and located near shopping, dining, freeways, and only 5 miles from the iconic Las Vegas Strip. HOA includes water, sewer, trash and common area landscaping. Perfect for first-time buyers, investors, or those looking to downsize without sacrificing space. Move-in ready and easy to show - don’t miss out!
Contact an agent
Home facts
- Year built:1985
- Listing Id #:2697153
- Added:42 day(s) ago
- Updated:July 17, 2025 at 08:46 PM
Rooms and interior
- Bedrooms:2
- Total bathrooms:2
- Full bathrooms:2
- Living area:1,266 sq. ft.
Heating and cooling
- Cooling:Central Air, Electric
- Heating:Central, Electric
Structure and exterior
- Roof:Tile
- Year built:1985
- Building area:1,266 sq. ft.
Schools
- High school:Clark Ed. W.
- Middle school:Guinn Kenny C.
- Elementary school:Wynn, Elaine,Wynn, Elaine
Utilities
- Water:Public
Finances and disclosures
- Price:$235,000
- Price per sq. ft.:$185.62
- Tax amount:$488
New listings near 2643 Red Rock Street #102
- New
 $360,000Active3 beds 3 baths1,504 sq. ft.
$360,000Active3 beds 3 baths1,504 sq. ft.9639 Idle Spurs Drive, Las Vegas, NV 89123
MLS# 2709301Listed by: LIFE REALTY DISTRICT - New
 $178,900Active2 beds 1 baths902 sq. ft.
$178,900Active2 beds 1 baths902 sq. ft.4348 Tara Avenue #2, Las Vegas, NV 89102
MLS# 2709330Listed by: ALL VEGAS PROPERTIES - New
 $2,300,000Active4 beds 5 baths3,245 sq. ft.
$2,300,000Active4 beds 5 baths3,245 sq. ft.8772 Haven Street, Las Vegas, NV 89123
MLS# 2709621Listed by: LAS VEGAS SOTHEBY'S INT'L - Open Fri, 4 to 7pmNew
 $1,100,000Active3 beds 2 baths2,115 sq. ft.
$1,100,000Active3 beds 2 baths2,115 sq. ft.2733 Billy Casper Drive, Las Vegas, NV 89134
MLS# 2709953Listed by: KING REALTY GROUP - New
 $325,000Active3 beds 2 baths1,288 sq. ft.
$325,000Active3 beds 2 baths1,288 sq. ft.1212 Balzar Avenue, Las Vegas, NV 89106
MLS# 2710293Listed by: BHHS NEVADA PROPERTIES - New
 $437,000Active3 beds 2 baths1,799 sq. ft.
$437,000Active3 beds 2 baths1,799 sq. ft.7026 Westpark Court, Las Vegas, NV 89147
MLS# 2710304Listed by: KELLER WILLIAMS VIP - New
 $534,900Active4 beds 3 baths2,290 sq. ft.
$534,900Active4 beds 3 baths2,290 sq. ft.9874 Smokey Moon Street, Las Vegas, NV 89141
MLS# 2706872Listed by: THE BROKERAGE A RE FIRM - New
 $345,000Active4 beds 2 baths1,260 sq. ft.
$345,000Active4 beds 2 baths1,260 sq. ft.4091 Paramount Street, Las Vegas, NV 89115
MLS# 2707779Listed by: COMMERCIAL WEST BROKERS - New
 $390,000Active3 beds 3 baths1,388 sq. ft.
$390,000Active3 beds 3 baths1,388 sq. ft.9489 Peaceful River Avenue, Las Vegas, NV 89178
MLS# 2709168Listed by: BARRETT & CO, INC - New
 $399,900Active3 beds 3 baths2,173 sq. ft.
$399,900Active3 beds 3 baths2,173 sq. ft.6365 Jacobville Court, Las Vegas, NV 89122
MLS# 2709564Listed by: PLATINUM REAL ESTATE PROF
