2643 Red Rock Street #201, Las Vegas, NV 89146
Local realty services provided by:Better Homes and Gardens Real Estate Universal
Listed by:patrick adams(702) 340-7149
Office:signature real estate group
MLS#:2687021
Source:GLVAR
Price summary
- Price:$230,000
- Price per sq. ft.:$181.67
- Monthly HOA dues:$325
About this home
Beautifully Remodeled Oversized 2nd Floor Condo with High Ceilings
Don’t miss this spacious and fully remodeled 2-bedroom, 2-bath condo located in a desirable, well-kept community. This oversized second-floor unit features soaring high ceilings in the living room, creating a bright, open, and inviting atmosphere.
Completely renovated just two years ago, the condo showcases a modern kitchen with perfect condition newer cabinets, stylish countertops, upgraded lighting, added pantry and Luxury Vinyl Plank Flooring. Both bathrooms have been tastefully updated with new vanities, luxury vinyl plank flooring, and contemporary lighting, while the primary suite includes a newer walk-in shower. Fresh carpet and paint throughout complete the move-in-ready feel.
Perfect as a primary residence or investment property, this beautifully updated unit combines style, comfort, and functionality in a prime location.
Contact an agent
Home facts
- Year built:1985
- Listing ID #:2687021
- Added:116 day(s) ago
- Updated:September 26, 2025 at 07:43 PM
Rooms and interior
- Bedrooms:2
- Total bathrooms:2
- Full bathrooms:2
- Living area:1,266 sq. ft.
Heating and cooling
- Cooling:Central Air, Electric
- Heating:Central, Electric
Structure and exterior
- Roof:Flat
- Year built:1985
- Building area:1,266 sq. ft.
- Lot area:0.07 Acres
Schools
- High school:Clark Ed. W.
- Middle school:Guinn Kenny C.
- Elementary school:Wynn, Elaine,Wynn, Elaine
Utilities
- Water:Public
Finances and disclosures
- Price:$230,000
- Price per sq. ft.:$181.67
- Tax amount:$628
New listings near 2643 Red Rock Street #201
- New
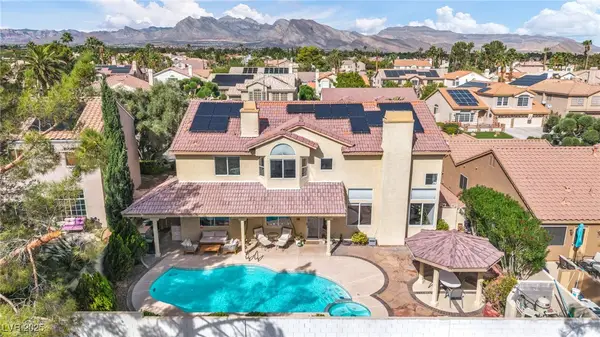 $685,000Active4 beds 4 baths3,025 sq. ft.
$685,000Active4 beds 4 baths3,025 sq. ft.2012 White Falls Street, Las Vegas, NV 89128
MLS# 2721165Listed by: KELLER WILLIAMS VIP - New
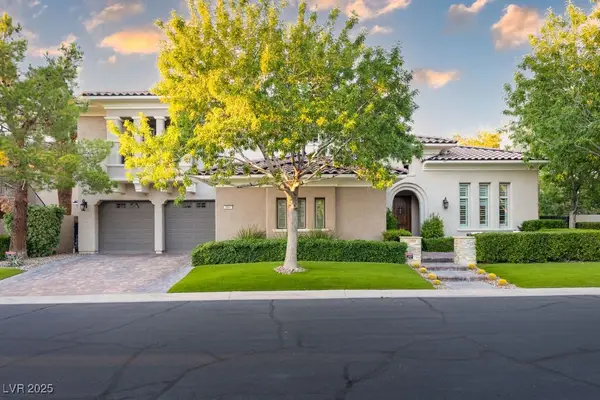 $2,570,000Active5 beds 6 baths5,099 sq. ft.
$2,570,000Active5 beds 6 baths5,099 sq. ft.3844 Glasgow Green Drive, Las Vegas, NV 89141
MLS# 2721185Listed by: HUNTINGTON & ELLIS, A REAL EST - New
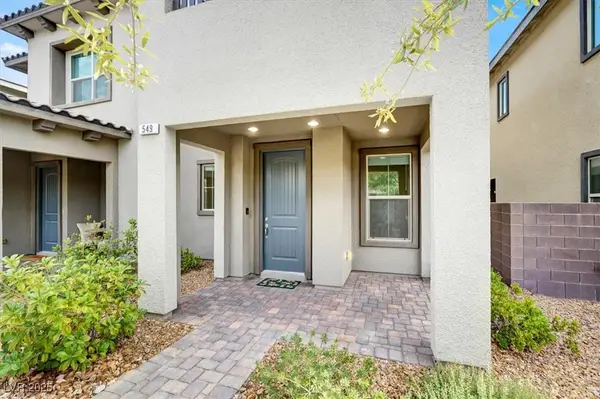 $475,000Active3 beds 3 baths1,556 sq. ft.
$475,000Active3 beds 3 baths1,556 sq. ft.549 Tokopah Falls Street, Las Vegas, NV 89138
MLS# 2721349Listed by: REAL BROKER LLC - New
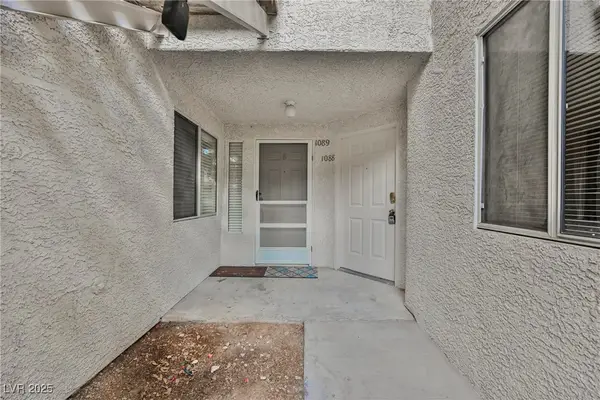 $189,999Active2 beds 1 baths921 sq. ft.
$189,999Active2 beds 1 baths921 sq. ft.3125 N Buffalo Drive #1088, Las Vegas, NV 89128
MLS# 2721576Listed by: SELECT PROPERTIES GROUP - New
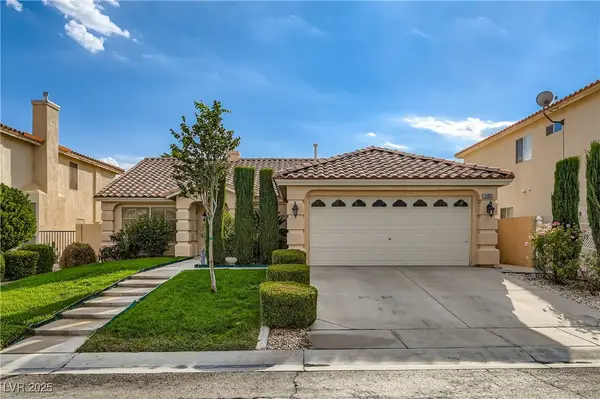 $425,000Active3 beds 2 baths1,741 sq. ft.
$425,000Active3 beds 2 baths1,741 sq. ft.10802 Serendipity Court, Las Vegas, NV 89183
MLS# 2722035Listed by: SIMPLY VEGAS - New
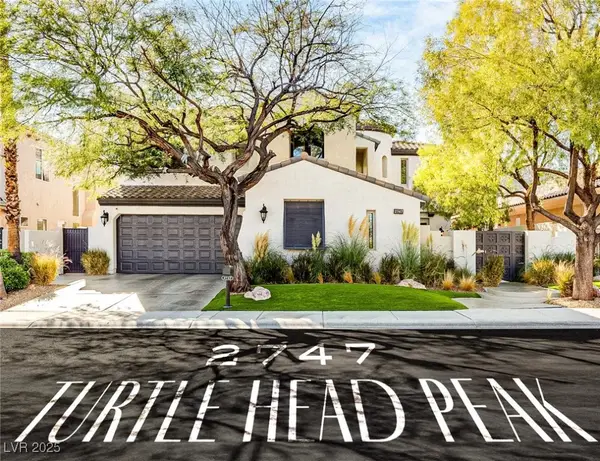 $3,891,300Active5 beds 5 baths4,578 sq. ft.
$3,891,300Active5 beds 5 baths4,578 sq. ft.2747 Turtle Head Peak Drive, Las Vegas, NV 89135
MLS# 2722197Listed by: LUSSO RESIDENTIAL SALES & INV - New
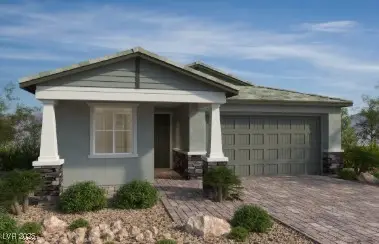 $816,365Active3 beds 3 baths1,909 sq. ft.
$816,365Active3 beds 3 baths1,909 sq. ft.559 Clover Bar Lane, Las Vegas, NV 89138
MLS# 2722293Listed by: KB HOME NEVADA INC - New
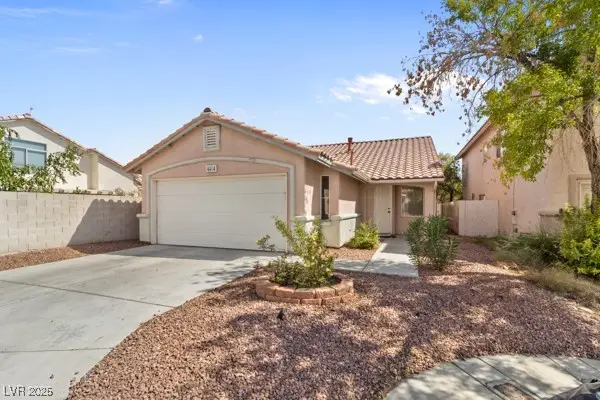 $410,000Active3 beds 2 baths1,244 sq. ft.
$410,000Active3 beds 2 baths1,244 sq. ft.4404 Elk Point Circle, Las Vegas, NV 89147
MLS# 2722412Listed by: VEGAS PRO REALTY LLC - New
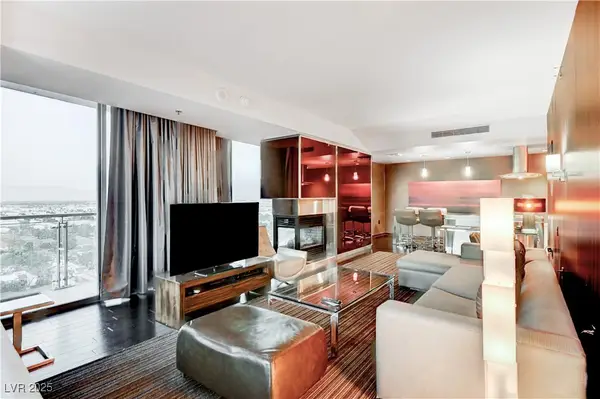 $445,000Active1 beds 2 baths1,220 sq. ft.
$445,000Active1 beds 2 baths1,220 sq. ft.4381 W Flamingo Road #1701, Las Vegas, NV 89103
MLS# 2722419Listed by: LUXURY ESTATES INTERNATIONAL - New
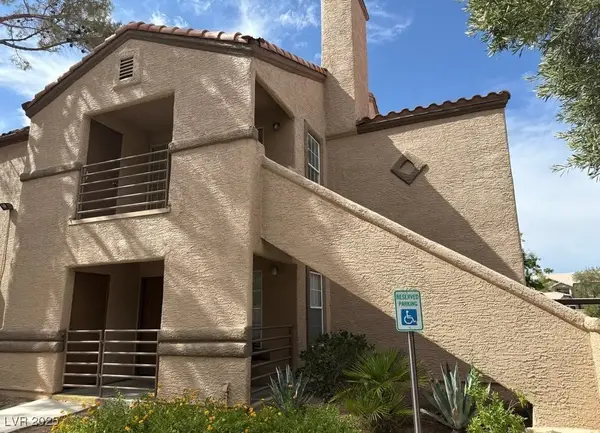 $214,900Active2 beds 2 baths882 sq. ft.
$214,900Active2 beds 2 baths882 sq. ft.3450 Erva Street #250, Las Vegas, NV 89117
MLS# 2722431Listed by: HASTINGS BROKERAGE LTD
