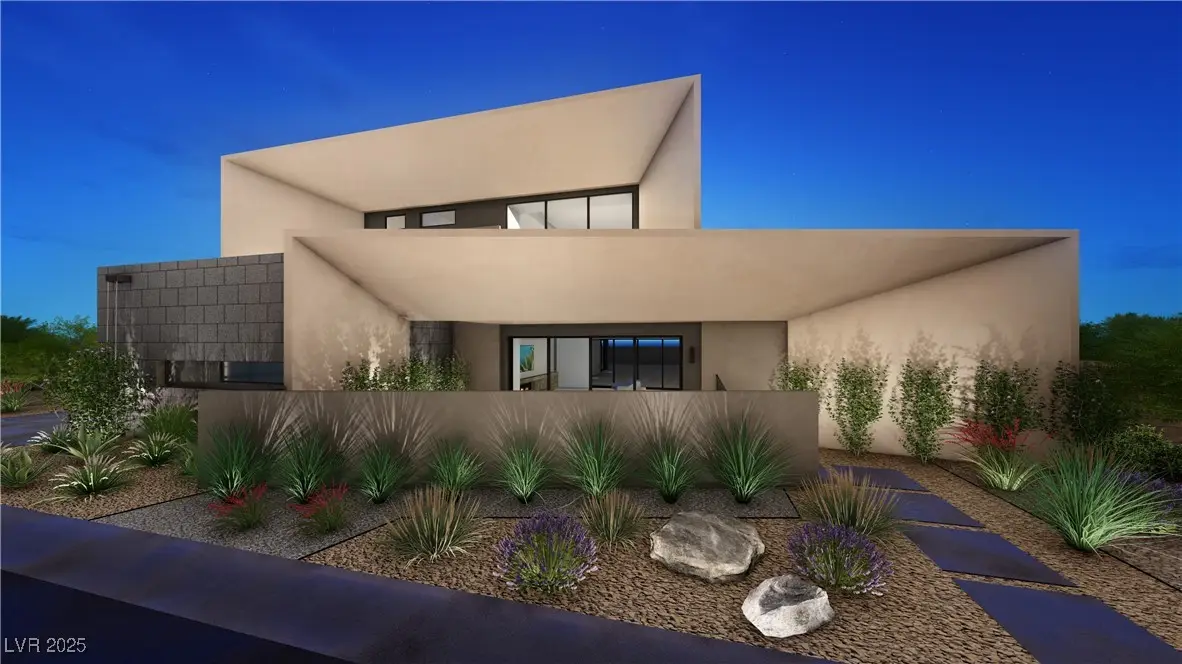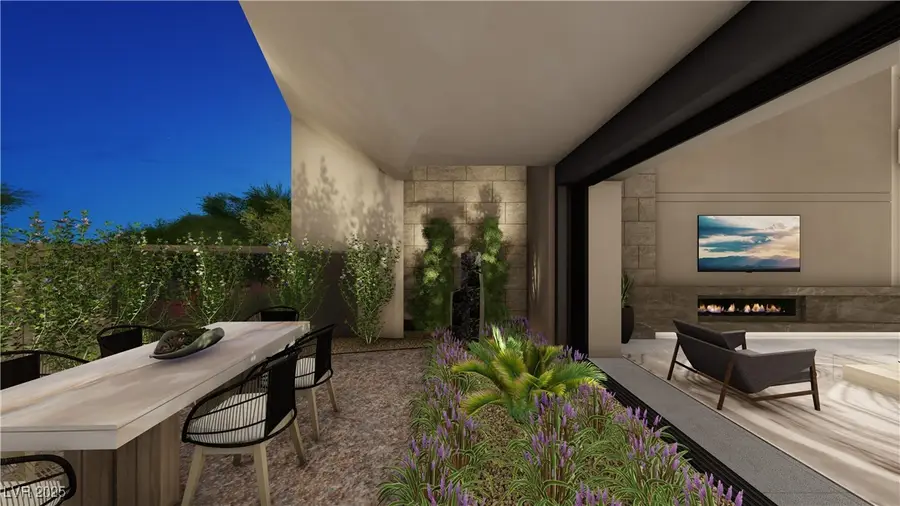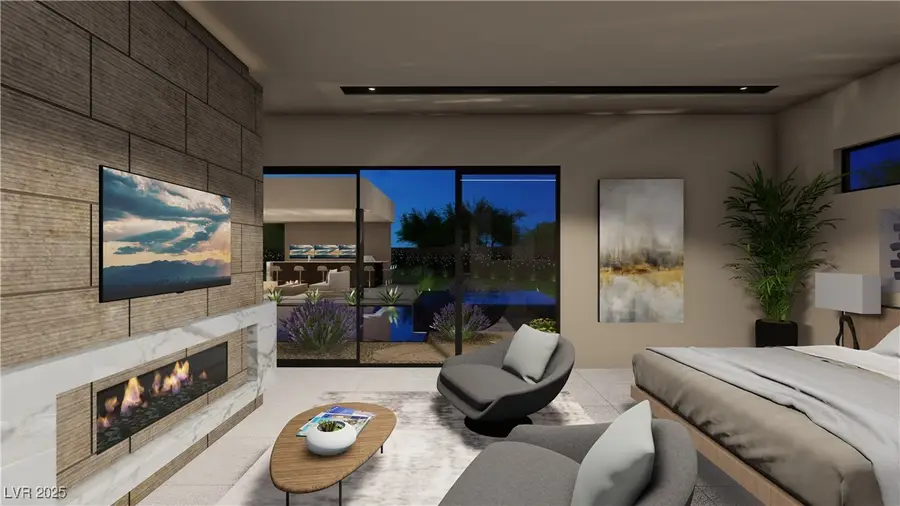2655 Juniper Branch Street, Las Vegas, NV 89117
Local realty services provided by:Better Homes and Gardens Real Estate Universal



Listed by:elizabeth d. kranson
Office:brady luxury homes
MLS#:2688685
Source:GLVAR
Price summary
- Price:$3,467,880
- Price per sq. ft.:$531.15
- Monthly HOA dues:$239
About this home
**TO BE BUILT**Your future dream Home awaits! An extraordinary Blue Heron architectural marvel to be built in the Section 10 enclave of southwest Las Vegas. Set in a gated community of just nine nearly half acre lots, this 7-bedroom, 7.5-bath Home exemplifies Vegas Modern design with a seamless blend of innovation, luxury, and biophilic living. Step into an expansive great room with soaring ceilings and signature electric pocket doors that dissolve the boundaries between indoors and out. A gourmet kitchen and separate prep kitchen provide the ultimate in culinary convenience, while the luxe media room and wet bar promise effortless entertaining. The detached villa offers privacy and flexibility, ideal for guests, multi-gen living, or a Home studio. Ascend to the sky deck and take in panoramic views, perfect for enjoying iconic Vegas sunsets or hosting under the stars. Every detail is curated for refined living, from clean architectural lines to dramatic materials and finishes.
Contact an agent
Home facts
- Year built:2025
- Listing Id #:2688685
- Added:72 day(s) ago
- Updated:July 18, 2025 at 07:47 PM
Rooms and interior
- Bedrooms:7
- Total bathrooms:8
- Full bathrooms:7
- Half bathrooms:1
- Living area:6,529 sq. ft.
Heating and cooling
- Cooling:Central Air, Electric
- Heating:Central, Gas, Multiple Heating Units
Structure and exterior
- Roof:Flat
- Year built:2025
- Building area:6,529 sq. ft.
- Lot area:0.46 Acres
Schools
- High school:Spring Valley HS
- Middle school:Lawrence
- Elementary school:Gray, Guild R.,Gray, Guild R.
Utilities
- Water:Public
Finances and disclosures
- Price:$3,467,880
- Price per sq. ft.:$531.15
- Tax amount:$2,877
New listings near 2655 Juniper Branch Street
- New
 $499,000Active5 beds 3 baths2,033 sq. ft.
$499,000Active5 beds 3 baths2,033 sq. ft.8128 Russell Creek Court, Las Vegas, NV 89139
MLS# 2709995Listed by: VERTEX REALTY & PROPERTY MANAG - New
 $750,000Active3 beds 3 baths1,997 sq. ft.
$750,000Active3 beds 3 baths1,997 sq. ft.2407 Ridgeline Wash Street, Las Vegas, NV 89138
MLS# 2710069Listed by: HUNTINGTON & ELLIS, A REAL EST - New
 $2,995,000Active4 beds 4 baths3,490 sq. ft.
$2,995,000Active4 beds 4 baths3,490 sq. ft.12544 Claymore Highland Avenue, Las Vegas, NV 89138
MLS# 2710219Listed by: EXP REALTY - New
 $415,000Active3 beds 2 baths1,718 sq. ft.
$415,000Active3 beds 2 baths1,718 sq. ft.6092 Fox Creek Avenue, Las Vegas, NV 89122
MLS# 2710229Listed by: AIM TO PLEASE REALTY - New
 $460,000Active3 beds 3 baths1,653 sq. ft.
$460,000Active3 beds 3 baths1,653 sq. ft.3593 N Campbell Road, Las Vegas, NV 89129
MLS# 2710244Listed by: HUNTINGTON & ELLIS, A REAL EST - New
 $650,000Active3 beds 2 baths1,887 sq. ft.
$650,000Active3 beds 2 baths1,887 sq. ft.6513 Echo Crest Avenue, Las Vegas, NV 89130
MLS# 2710264Listed by: SVH REALTY & PROPERTY MGMT - New
 $1,200,000Active4 beds 5 baths5,091 sq. ft.
$1,200,000Active4 beds 5 baths5,091 sq. ft.6080 Crystal Brook Court, Las Vegas, NV 89149
MLS# 2708347Listed by: REAL BROKER LLC - New
 $155,000Active1 beds 1 baths599 sq. ft.
$155,000Active1 beds 1 baths599 sq. ft.445 N Lamb Boulevard #C, Las Vegas, NV 89110
MLS# 2708895Listed by: EVOLVE REALTY - New
 $460,000Active4 beds 3 baths2,036 sq. ft.
$460,000Active4 beds 3 baths2,036 sq. ft.1058 Silver Stone Way, Las Vegas, NV 89123
MLS# 2708907Listed by: REALTY ONE GROUP, INC - New
 $258,000Active2 beds 2 baths1,371 sq. ft.
$258,000Active2 beds 2 baths1,371 sq. ft.725 N Royal Crest Circle #223, Las Vegas, NV 89169
MLS# 2709498Listed by: LPT REALTY LLC
