2685 S Tenaya Way, Las Vegas, NV 89117
Local realty services provided by:Better Homes and Gardens Real Estate Universal
Listed by: tamara heideltamara@teamheidel.com
Office: heidel realty
MLS#:2668904
Source:GLVAR
Price summary
- Price:$1,299,900
- Price per sq. ft.:$312.48
About this home
Experience elevated living in this beautifully renovated 4-bedroom estate. Situated on a HUGE 1/2+ acre corner lot—no HOA, just pure freedom and style. Spanning over 4,000 square feet, this luxurious retreat features wide-plank luxury vinyl flooring, designer paint, modern iron stair railings, and ambient LED lighting throughout. The chef’s kitchen stuns with a new island, sleek stainless appliances, quartz counters, and an under-mount sink. Spa-inspired bathrooms offer walk-in showers, soaking tubs, new vanities, new toilets, and custom cabinetry. All bedrooms are HUGE and could be used as a game room, loft, etc. Finished hidden room in upstairs bedroom. Step outside to a private oasis with fresh landscaping and a fully upgraded pool with new plaster, tile, and equipment. Enjoy a 3-car garage with newly epoxied floors, RV parking behind new iron gates, and a stained concrete driveway. Every inch of this home has been thoughtfully curated for luxury and comfort, and timeless appeal!
Contact an agent
Home facts
- Year built:1974
- Listing ID #:2668904
- Added:257 day(s) ago
- Updated:December 17, 2025 at 02:05 PM
Rooms and interior
- Bedrooms:4
- Total bathrooms:4
- Full bathrooms:2
- Half bathrooms:1
- Living area:4,160 sq. ft.
Heating and cooling
- Cooling:Central Air, Electric
- Heating:Central, Electric
Structure and exterior
- Roof:Pitched
- Year built:1974
- Building area:4,160 sq. ft.
- Lot area:0.57 Acres
Schools
- High school:Spring Valley HS
- Middle school:Lawrence
- Elementary school:Gray, Guild R.,Gray, Guild R.
Utilities
- Water:Public
Finances and disclosures
- Price:$1,299,900
- Price per sq. ft.:$312.48
- Tax amount:$3,937
New listings near 2685 S Tenaya Way
- New
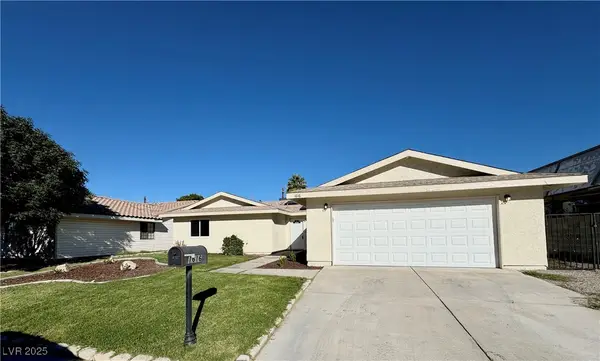 $420,000Active3 beds 2 baths1,441 sq. ft.
$420,000Active3 beds 2 baths1,441 sq. ft.1616 Yellow Rose Street, Las Vegas, NV 89108
MLS# 2726592Listed by: KELLER WILLIAMS MARKETPLACE - New
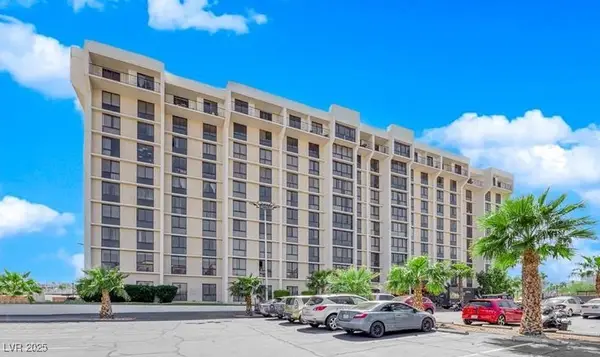 $149,000Active2 beds 2 baths1,080 sq. ft.
$149,000Active2 beds 2 baths1,080 sq. ft.3930 University Center Drive #106, Las Vegas, NV 89119
MLS# 2741755Listed by: COLDWELL BANKER PREMIER - New
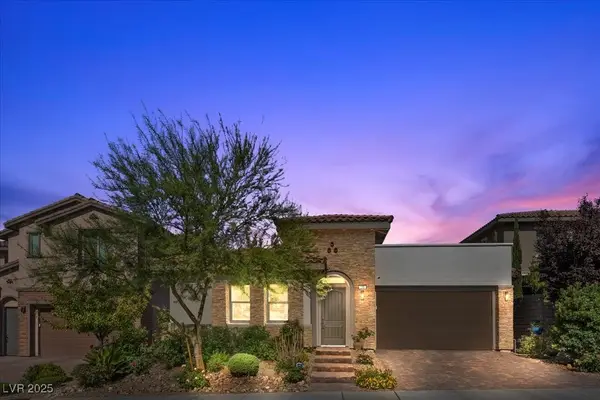 $850,000Active3 beds 3 baths2,095 sq. ft.
$850,000Active3 beds 3 baths2,095 sq. ft.251 Castellari Drive, Las Vegas, NV 89138
MLS# 2742018Listed by: COLDWELL BANKER PREMIER - New
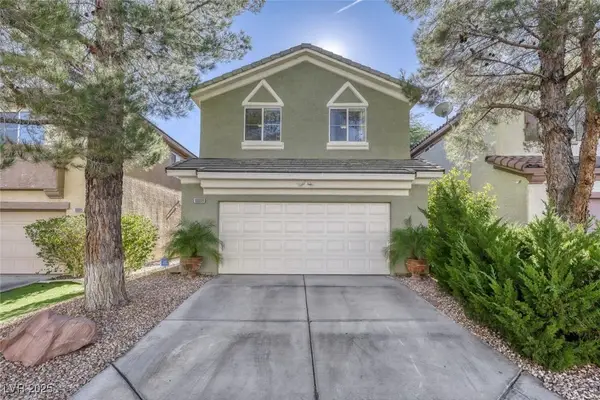 $425,000Active3 beds 3 baths1,461 sq. ft.
$425,000Active3 beds 3 baths1,461 sq. ft.10009 Calabasas Avenue, Las Vegas, NV 89117
MLS# 2742146Listed by: SIGNATURE REAL ESTATE GROUP - New
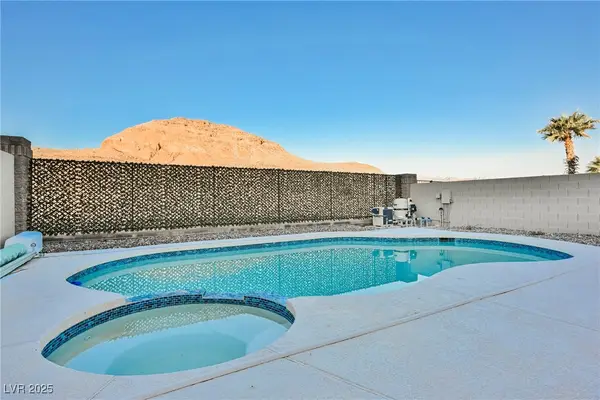 $599,900Active3 beds 2 baths1,266 sq. ft.
$599,900Active3 beds 2 baths1,266 sq. ft.83 Rock Run Street, Las Vegas, NV 89148
MLS# 2742177Listed by: RUSTIC PROPERTIES - New
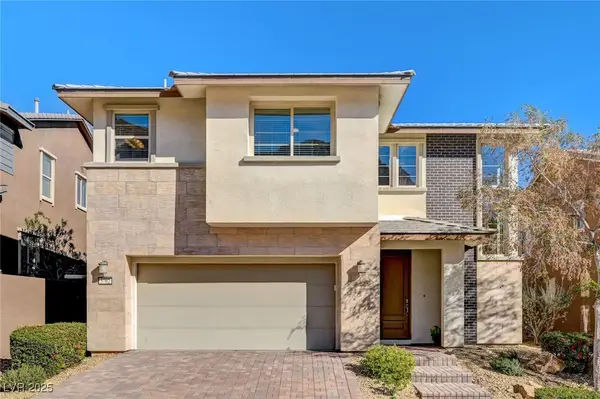 $730,000Active3 beds 3 baths2,513 sq. ft.
$730,000Active3 beds 3 baths2,513 sq. ft.5762 Mesa Mountain Drive, Las Vegas, NV 89135
MLS# 2742267Listed by: REAL BROKER LLC - New
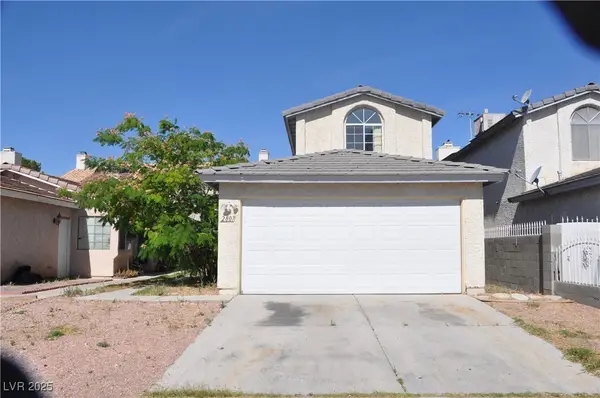 $319,900Active3 beds 2 baths1,277 sq. ft.
$319,900Active3 beds 2 baths1,277 sq. ft.2807 Beaconfalls Way, Las Vegas, NV 89142
MLS# 2742303Listed by: KELLER WILLIAMS MARKETPLACE - New
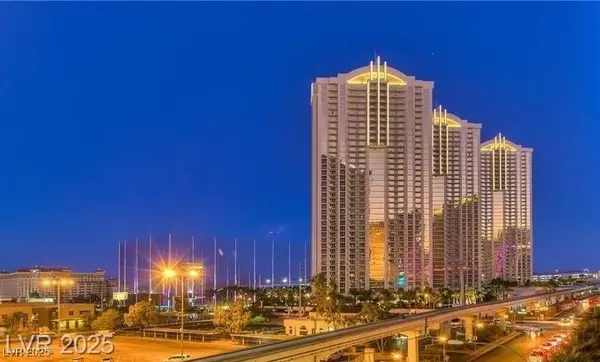 $349,900Active1 beds 2 baths874 sq. ft.
$349,900Active1 beds 2 baths874 sq. ft.145 Harmon Avenue #1521, Las Vegas, NV 89109
MLS# 2742346Listed by: SERHANT - New
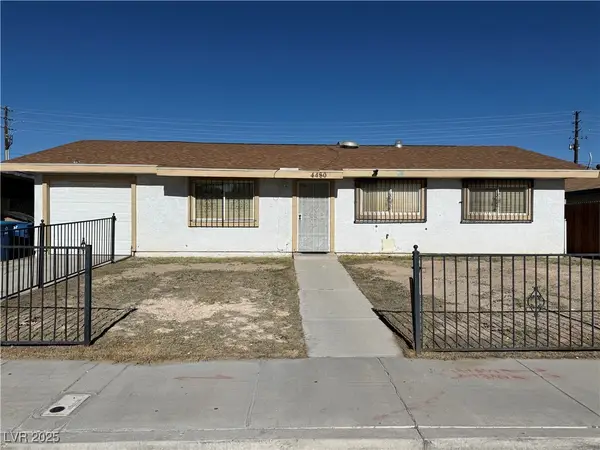 $299,990Active3 beds 2 baths1,040 sq. ft.
$299,990Active3 beds 2 baths1,040 sq. ft.4480 Draga Place, Las Vegas, NV 89115
MLS# 2742353Listed by: KELLER WILLIAMS MARKETPLACE - New
 $265,000Active2 beds 3 baths1,193 sq. ft.
$265,000Active2 beds 3 baths1,193 sq. ft.6120 Meadowhaven Lane, Las Vegas, NV 89103
MLS# 2737466Listed by: EXECUTIVE REALTY SERVICES
