2711 Ashby Avenue, Las Vegas, NV 89102
Local realty services provided by:Better Homes and Gardens Real Estate Universal
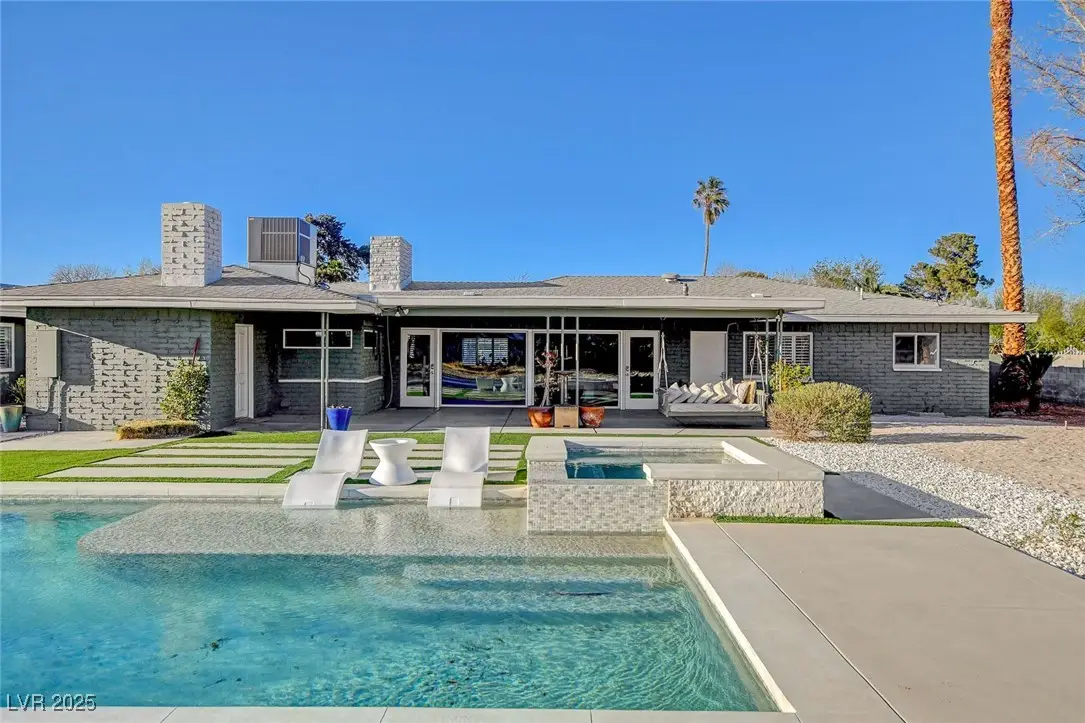
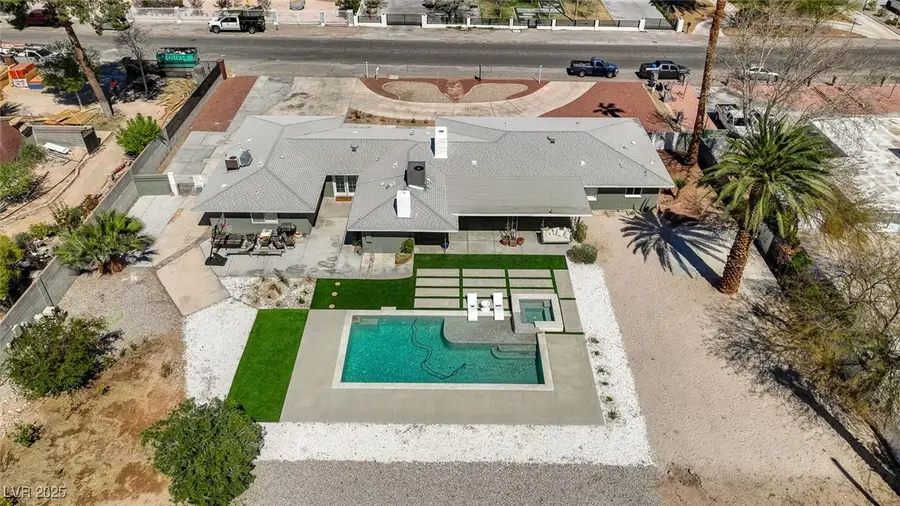
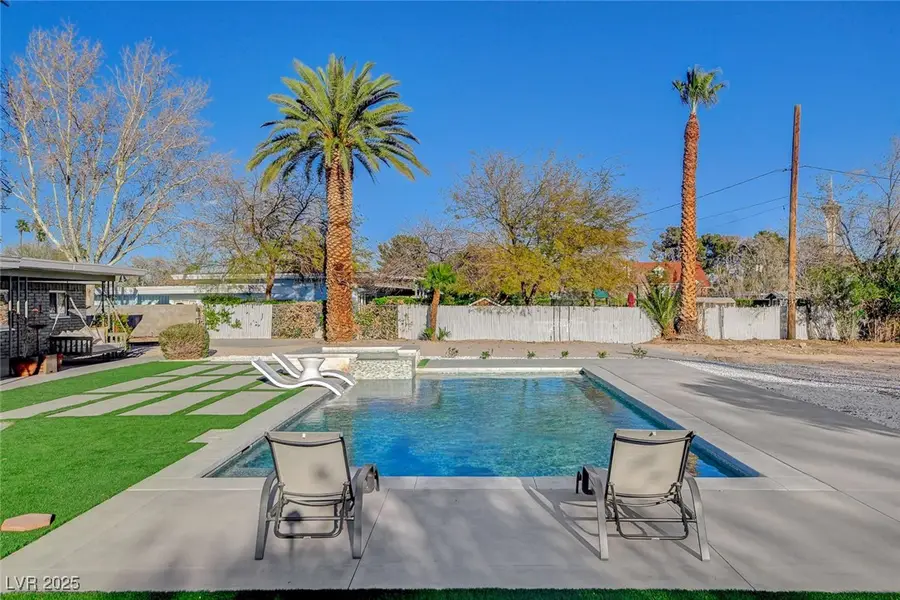
Listed by:diane m. varney(702) 401-0307
Office:coldwell banker premier
MLS#:2659797
Source:GLVAR
Price summary
- Price:$1,283,000
- Price per sq. ft.:$427.81
About this home
**67K PRICE REDUCTION** RARE McNEIL ESTATES SINGLE-STORY MID-CENTURY HOME ON 1 ACRE! No HOA, RV parking, & acre palette behind the home to create your dream space; Casita/Garage/Workshop/Studio, use your imagination! The backyard oasis features a PebbleTec heated pool/spa, geometric turf inlays, & a covered patio with front-to-back access. Fully remodeled interiors blend historic architecture with modern elegance, featuring neutral tones, open-concept living, & abundant natural light. A grand front entry offers panoramic views of the entire lot, while the vintage wood-burning fireplace adds timeless charm. Designed for entertaining, this home boasts a circular driveway, two-car garage, and extensive parking options. The chefs kitchen is a standout with LG stainless steel appliances, including gas cooktop island with ceiling fan, double ovens, garden windows & stone accents, perfect for cozy dinners or gourmet feasts. Spacious bedrooms, and just minutes from the Las Vegas Strip!
Contact an agent
Home facts
- Year built:1951
- Listing Id #:2659797
- Added:148 day(s) ago
- Updated:July 19, 2025 at 07:41 PM
Rooms and interior
- Bedrooms:4
- Total bathrooms:4
- Full bathrooms:3
- Living area:2,999 sq. ft.
Heating and cooling
- Cooling:Central Air, Electric
- Heating:Central, Gas, Wood
Structure and exterior
- Roof:Shingle
- Year built:1951
- Building area:2,999 sq. ft.
- Lot area:0.99 Acres
Schools
- High school:Clark Ed. W.
- Middle school:Hyde Park
- Elementary school:Wasden, Howard,Wasden, Howard
Utilities
- Water:Public
Finances and disclosures
- Price:$1,283,000
- Price per sq. ft.:$427.81
- Tax amount:$4,738
New listings near 2711 Ashby Avenue
- New
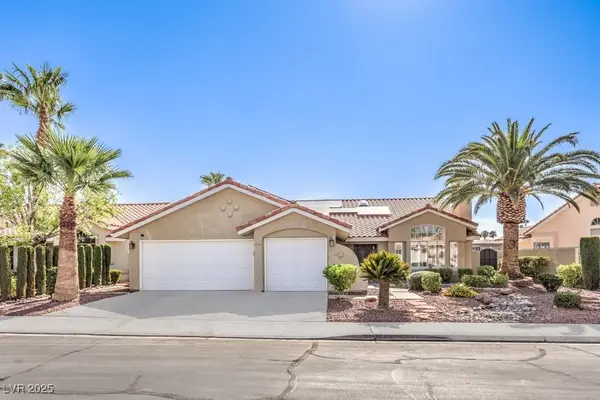 $1,250,000Active3 beds 3 baths2,393 sq. ft.
$1,250,000Active3 beds 3 baths2,393 sq. ft.2432 Ocean Front Drive, Las Vegas, NV 89128
MLS# 2710307Listed by: COLDWELL BANKER PREMIER - New
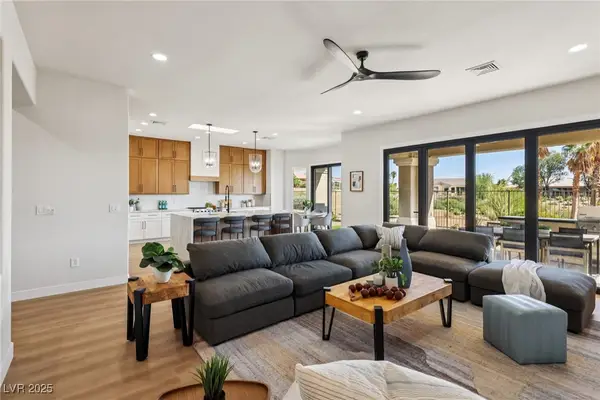 $1,799,000Active4 beds 4 baths3,217 sq. ft.
$1,799,000Active4 beds 4 baths3,217 sq. ft.10480 Premia Place, Las Vegas, NV 89135
MLS# 2710423Listed by: THE BOECKLE GROUP - New
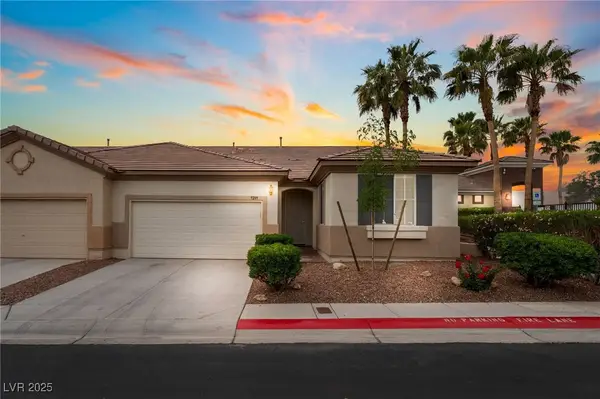 $411,888Active2 beds 2 baths1,435 sq. ft.
$411,888Active2 beds 2 baths1,435 sq. ft.9289 Mandeville Bay Avenue, Las Vegas, NV 89148
MLS# 2710435Listed by: LPT REALTY, LLC - New
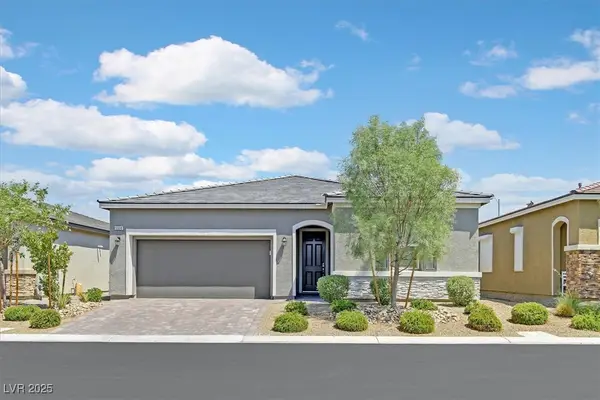 $699,000Active4 beds 3 baths2,162 sq. ft.
$699,000Active4 beds 3 baths2,162 sq. ft.9530 Smiley Creek Street, Las Vegas, NV 89178
MLS# 2710512Listed by: BHHS NEVADA PROPERTIES - New
 $630,000Active5 beds 4 baths3,546 sq. ft.
$630,000Active5 beds 4 baths3,546 sq. ft.9336 White Waterfall Avenue, Las Vegas, NV 89149
MLS# 2710568Listed by: CONGRESS REALTY - New
 $695,000Active4 beds 3 baths2,278 sq. ft.
$695,000Active4 beds 3 baths2,278 sq. ft.1304 Alderton Lane, Las Vegas, NV 89144
MLS# 2709632Listed by: SIGNATURE REAL ESTATE GROUP - New
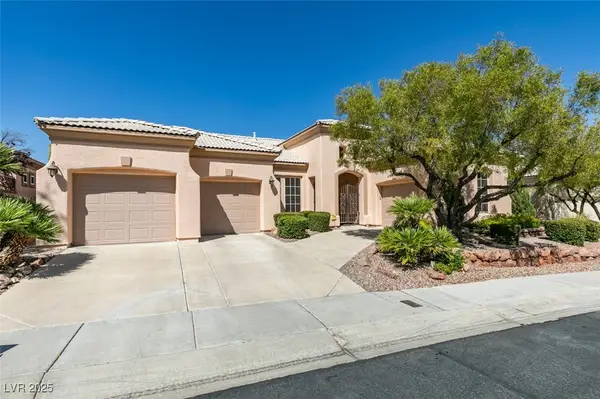 $950,000Active3 beds 3 baths2,596 sq. ft.
$950,000Active3 beds 3 baths2,596 sq. ft.10518 Mandarino Avenue, Las Vegas, NV 89135
MLS# 2709970Listed by: REALTY EXPERTISE - New
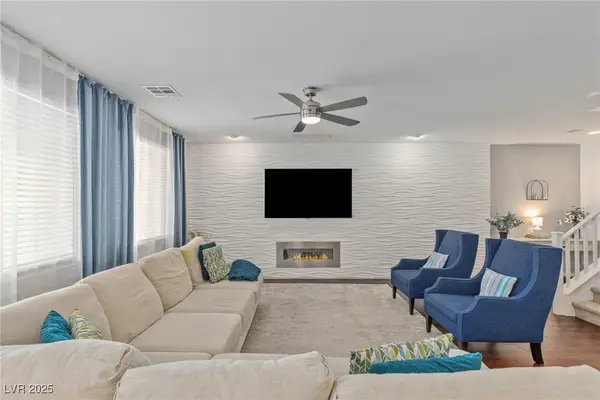 $574,900Active4 beds 4 baths2,638 sq. ft.
$574,900Active4 beds 4 baths2,638 sq. ft.12382 Piazzo Street, Las Vegas, NV 89141
MLS# 2710535Listed by: REALTY NOW - New
 $494,900Active2 beds 2 baths1,359 sq. ft.
$494,900Active2 beds 2 baths1,359 sq. ft.2505 Showcase Drive, Las Vegas, NV 89134
MLS# 2710545Listed by: BLACK & CHERRY REAL ESTATE - New
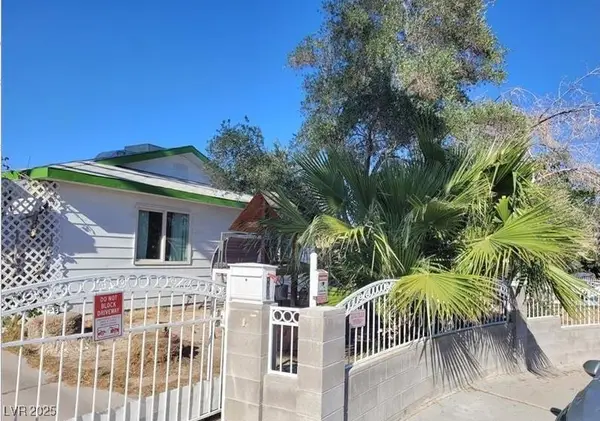 $350,000Active3 beds 2 baths1,088 sq. ft.
$350,000Active3 beds 2 baths1,088 sq. ft.4674 Petaluma Circle, Las Vegas, NV 89120
MLS# 2704133Listed by: GK PROPERTIES
