2747 Paradise Road #3801, Las Vegas, NV 89109
Local realty services provided by:Better Homes and Gardens Real Estate Universal
Listed by: robert j. sibulkin(702) 498-9115
Office: the agency las vegas
MLS#:2712876
Source:GLVAR
Price summary
- Price:$7,900,000
- Price per sq. ft.:$962.83
- Monthly HOA dues:$4,179
About this home
Crowning the 38th and 39th floor of tower three in Turnberry place, this is one of the most mesmerizing penthouses in Las Vegas. with over 8000 ft.²of interior space and 2000 ft.² of terraces and outdoor space this unique masterpiece epitomizes Las Vegas Style. The main level is comprised of multiple gracious sitting areas, formal dining and a chefs eat-in kitchen with top-of-the-line new kitchen appliances ,a separate wine room,as well as a movie room, and bar for entertaining. The upper level is the primary bedroom accessed from your private elevator
. At over 1800 sq ft, this one of a kind suite will have you floating on a cloud. Massive dual terraces frame the bedroom, including custom built
Closet, major bath area, and airliner views in all directions..
Contact an agent
Home facts
- Year built:2003
- Listing ID #:2712876
- Added:139 day(s) ago
- Updated:December 24, 2025 at 11:44 PM
Rooms and interior
- Bedrooms:3
- Total bathrooms:5
- Full bathrooms:1
- Half bathrooms:3
- Living area:8,205 sq. ft.
Heating and cooling
- Cooling:Electric
- Heating:Central, Gas
Structure and exterior
- Year built:2003
- Building area:8,205 sq. ft.
Schools
- High school:Valley
- Middle school:Fremont John C.
- Elementary school:Park, John S.,Park, John S.
Finances and disclosures
- Price:$7,900,000
- Price per sq. ft.:$962.83
- Tax amount:$37,621
New listings near 2747 Paradise Road #3801
- New
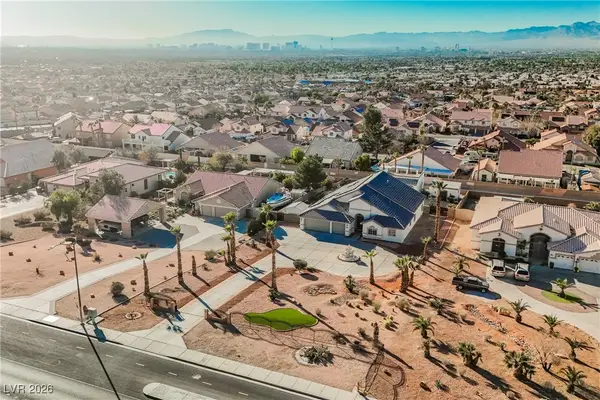 $949,900Active5 beds 4 baths2,956 sq. ft.
$949,900Active5 beds 4 baths2,956 sq. ft.1259 N Hollywood Boulevard, Las Vegas, NV 89110
MLS# 2745605Listed by: RUSTIC PROPERTIES - New
 $199,000Active2 beds 2 baths970 sq. ft.
$199,000Active2 beds 2 baths970 sq. ft.5320 Portavilla Court #101, Las Vegas, NV 89122
MLS# 2746744Listed by: SIMPLY VEGAS - New
 $619,000Active4 beds 3 baths3,094 sq. ft.
$619,000Active4 beds 3 baths3,094 sq. ft.1411 Covelo Court, Las Vegas, NV 89146
MLS# 2748375Listed by: SIMPLY VEGAS - New
 $265,000Active3 beds 2 baths1,248 sq. ft.
$265,000Active3 beds 2 baths1,248 sq. ft.3660 Gulf Shores Drive, Las Vegas, NV 89122
MLS# 2748482Listed by: SIMPLIHOM - New
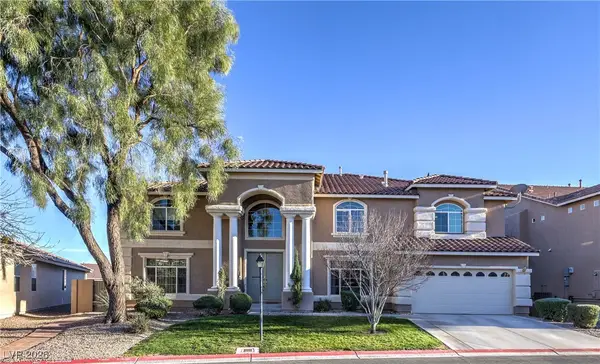 $899,888Active6 beds 6 baths4,964 sq. ft.
$899,888Active6 beds 6 baths4,964 sq. ft.9304 Brilliant Ore Drive, Las Vegas, NV 89143
MLS# 2748529Listed by: REAL BROKER LLC - New
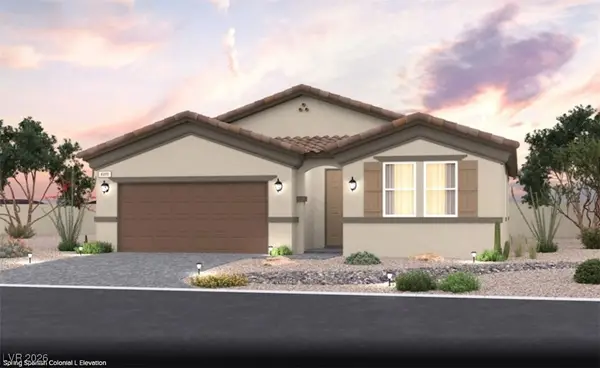 $431,157Active3 beds 2 baths1,551 sq. ft.
$431,157Active3 beds 2 baths1,551 sq. ft.4737 Woodland Avenue, Las Vegas, NV 89121
MLS# 2748532Listed by: REALTY ONE GROUP, INC - New
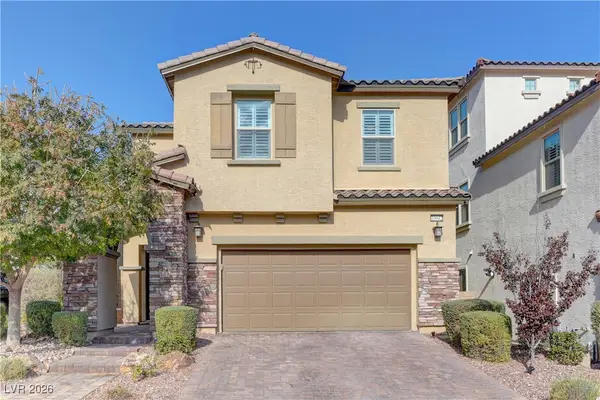 $597,750Active4 beds 4 baths2,575 sq. ft.
$597,750Active4 beds 4 baths2,575 sq. ft.10042 Rams Leap Avenue, Las Vegas, NV 89166
MLS# 2748534Listed by: BHHS NEVADA PROPERTIES - New
 $219,990Active2 beds 1 baths1,013 sq. ft.
$219,990Active2 beds 1 baths1,013 sq. ft.6687 W Tropicana Avenue #102, Las Vegas, NV 89103
MLS# 2746732Listed by: BHHS NEVADA PROPERTIES - New
 $685,000Active4 beds 2 baths2,324 sq. ft.
$685,000Active4 beds 2 baths2,324 sq. ft.10223 Lazy Bear Street, Las Vegas, NV 89131
MLS# 2747009Listed by: HUNTINGTON & ELLIS, A REAL EST - New
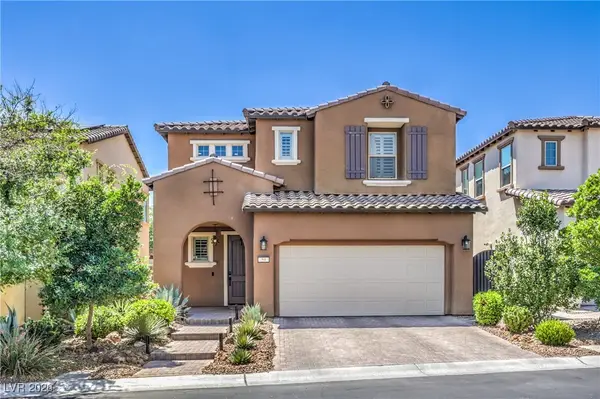 $799,900Active3 beds 3 baths2,390 sq. ft.
$799,900Active3 beds 3 baths2,390 sq. ft.59 Berneri Drive, Las Vegas, NV 89138
MLS# 2747584Listed by: KELLER WILLIAMS VIP
