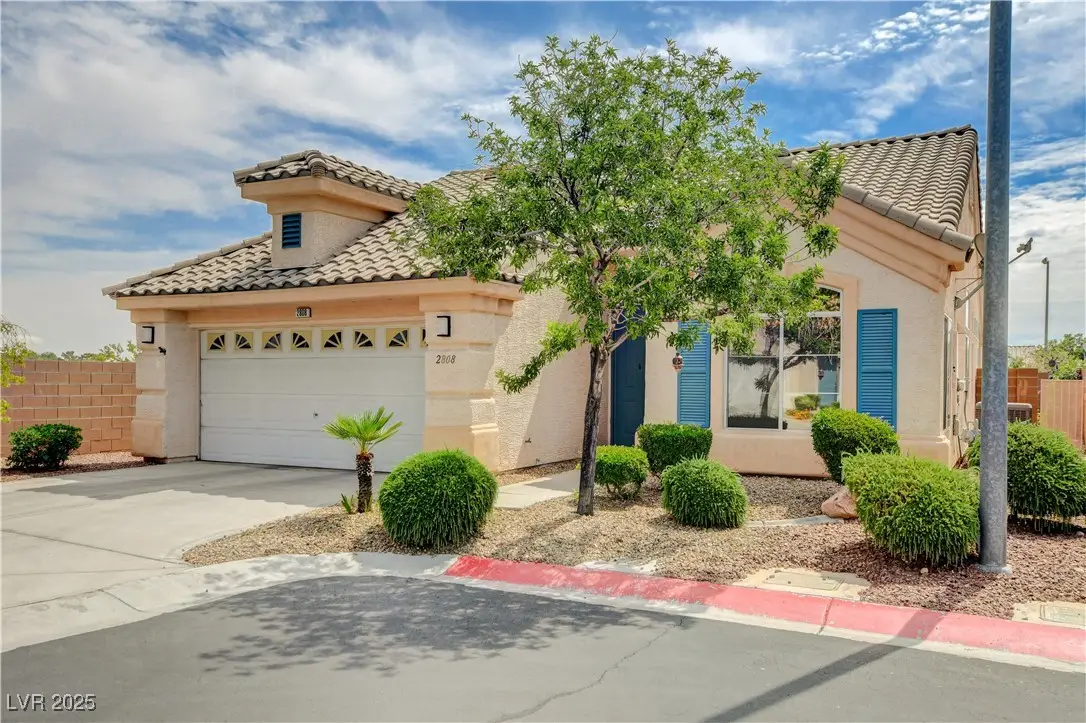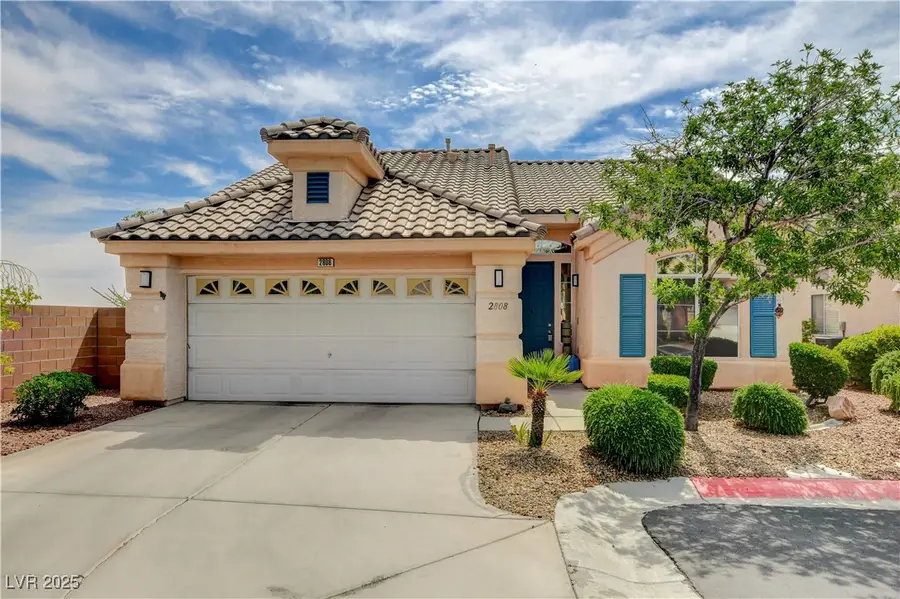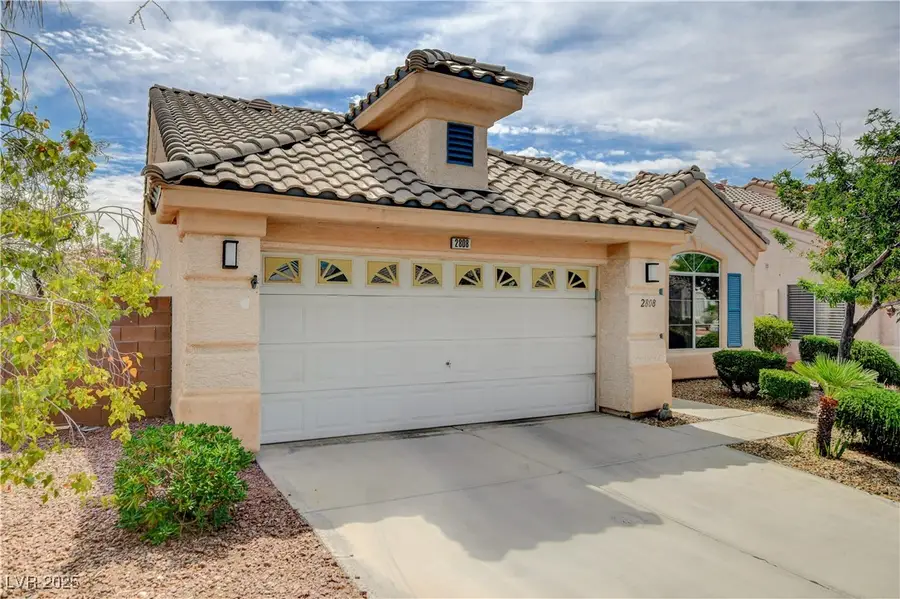2808 Cygnus Street, Las Vegas, NV 89117
Local realty services provided by:Better Homes and Gardens Real Estate Universal



Listed by:roger l. stein702-871-9339
Office:hudson real estate
MLS#:2687965
Source:GLVAR
Price summary
- Price:$389,000
- Price per sq. ft.:$290.3
- Monthly HOA dues:$130
About this home
Gated community in an awesome location! Nestled between Section 10, Section 11, and The Lakes, this detached single-story home sits at the quiet end of a cul-de-sac with no neighbor on one side. Featuring 2 bedrooms, 2 baths, and a 2-car garage, it offers privacy and a fully landscaped backyard with covered patio. Inside, enjoy an open floor plan with vaulted ceilings and natural light throughout. Large living area with dry bar, gas fire place and custom top end window shades through out. The eat-in kitchen includes stainless steel appliances, refinished cabinets, updated counter tops and room for a breakfast table. Recent upgrades include fully renovated bathrooms, to include new fixtures, a new water heater, and all appliances—washer, dryer, and refrigerator are included. HOA maintains front yard and community pool access is included. Close to Parks, shopping, Boca Park, Tivoli Village, Red Rock and Downtown Summerlin! This one checks all the boxes!
Contact an agent
Home facts
- Year built:1998
- Listing Id #:2687965
- Added:71 day(s) ago
- Updated:July 01, 2025 at 08:09 AM
Rooms and interior
- Bedrooms:2
- Total bathrooms:2
- Full bathrooms:2
- Living area:1,340 sq. ft.
Heating and cooling
- Cooling:Central Air, Electric
- Heating:Central, Gas
Structure and exterior
- Roof:Pitched, Tile
- Year built:1998
- Building area:1,340 sq. ft.
- Lot area:0.11 Acres
Schools
- High school:Spring Valley HS
- Middle school:Lawrence
- Elementary school:Derfelt, Herbert A.,Derfelt, Herbert A.
Utilities
- Water:Public
Finances and disclosures
- Price:$389,000
- Price per sq. ft.:$290.3
- Tax amount:$1,458
New listings near 2808 Cygnus Street
- New
 $360,000Active3 beds 3 baths1,504 sq. ft.
$360,000Active3 beds 3 baths1,504 sq. ft.9639 Idle Spurs Drive, Las Vegas, NV 89123
MLS# 2709301Listed by: LIFE REALTY DISTRICT - New
 $178,900Active2 beds 1 baths902 sq. ft.
$178,900Active2 beds 1 baths902 sq. ft.4348 Tara Avenue #2, Las Vegas, NV 89102
MLS# 2709330Listed by: ALL VEGAS PROPERTIES - New
 $2,300,000Active4 beds 5 baths3,245 sq. ft.
$2,300,000Active4 beds 5 baths3,245 sq. ft.8772 Haven Street, Las Vegas, NV 89123
MLS# 2709621Listed by: LAS VEGAS SOTHEBY'S INT'L - Open Fri, 4 to 7pmNew
 $1,100,000Active3 beds 2 baths2,115 sq. ft.
$1,100,000Active3 beds 2 baths2,115 sq. ft.2733 Billy Casper Drive, Las Vegas, NV 89134
MLS# 2709953Listed by: KING REALTY GROUP - New
 $325,000Active3 beds 2 baths1,288 sq. ft.
$325,000Active3 beds 2 baths1,288 sq. ft.1212 Balzar Avenue, Las Vegas, NV 89106
MLS# 2710293Listed by: BHHS NEVADA PROPERTIES - New
 $437,000Active3 beds 2 baths1,799 sq. ft.
$437,000Active3 beds 2 baths1,799 sq. ft.7026 Westpark Court, Las Vegas, NV 89147
MLS# 2710304Listed by: KELLER WILLIAMS VIP - New
 $534,900Active4 beds 3 baths2,290 sq. ft.
$534,900Active4 beds 3 baths2,290 sq. ft.9874 Smokey Moon Street, Las Vegas, NV 89141
MLS# 2706872Listed by: THE BROKERAGE A RE FIRM - New
 $345,000Active4 beds 2 baths1,260 sq. ft.
$345,000Active4 beds 2 baths1,260 sq. ft.4091 Paramount Street, Las Vegas, NV 89115
MLS# 2707779Listed by: COMMERCIAL WEST BROKERS - New
 $390,000Active3 beds 3 baths1,388 sq. ft.
$390,000Active3 beds 3 baths1,388 sq. ft.9489 Peaceful River Avenue, Las Vegas, NV 89178
MLS# 2709168Listed by: BARRETT & CO, INC - New
 $399,900Active3 beds 3 baths2,173 sq. ft.
$399,900Active3 beds 3 baths2,173 sq. ft.6365 Jacobville Court, Las Vegas, NV 89122
MLS# 2709564Listed by: PLATINUM REAL ESTATE PROF
