2851 S Valley View Boulevard #1060, Las Vegas, NV 89102
Local realty services provided by:Better Homes and Gardens Real Estate Universal
Listed by: greg j. adamour(702) 561-7454
Office: homesmart encore
MLS#:2702349
Source:GLVAR
Price summary
- Price:$265,000
- Price per sq. ft.:$208.33
- Monthly HOA dues:$335
About this home
UNDER MKT PRICE BEST BUY IN COMPLEX-REDUCED $43600!-TRANE AC & HEATING SYSTEMS -BRAND NEW Quartz Counter tops in kitchen & baths-new ,paint, SS appliances ceiling fans, hot water tank, plantation shudders. Fully renovated & NEW 1-story 2-bedroom, 2-bath townhome nestled in the sought-after 55+ 24/7 guard-gated community of Quail Estate West. A vibrant community lifestyle with a clubhouse that includes a full kitchen, library, meeting room, and social calendar of events & activities. Centrally located just minutes from the Las Vegas Strip, Raiders Stadium, top medical and hospital facilities, dining, shopping, Freeway access
The preferred 1272' open layout is enhanced by vaulted ceilings and an abundance of natural light, 2 skylights.,
The community offers a pool, spa, clubhouse, billiards, library, BBQ area, Mature landscaping , large shade trees. Comparable sold $285,000 -#1119 INCENTIVES!-immaculate-$50,000 in UPGRADES! Possible RENT TO OWN OR OWNER FINANCING,EASY TERMS-OWC
Contact an agent
Home facts
- Year built:1989
- Listing ID #:2702349
- Added:160 day(s) ago
- Updated:December 26, 2025 at 09:44 PM
Rooms and interior
- Bedrooms:2
- Total bathrooms:2
- Full bathrooms:2
- Living area:1,272 sq. ft.
Heating and cooling
- Cooling:Central Air, Electric
- Heating:Central, Gas, High Efficiency
Structure and exterior
- Roof:Pitched, Tile
- Year built:1989
- Building area:1,272 sq. ft.
- Lot area:0.2 Acres
Schools
- High school:Clark Ed. W.
- Middle school:Cashman James
- Elementary school:Wynn, Elaine,Wynn, Elaine
Utilities
- Water:Public
Finances and disclosures
- Price:$265,000
- Price per sq. ft.:$208.33
- Tax amount:$893
New listings near 2851 S Valley View Boulevard #1060
- New
 $209,000Active2 beds 2 baths1,022 sq. ft.
$209,000Active2 beds 2 baths1,022 sq. ft.1900 N Torrey Pines Drive #221, Las Vegas, NV 89108
MLS# 2743107Listed by: KELLER WILLIAMS REALTY LAS VEG - New
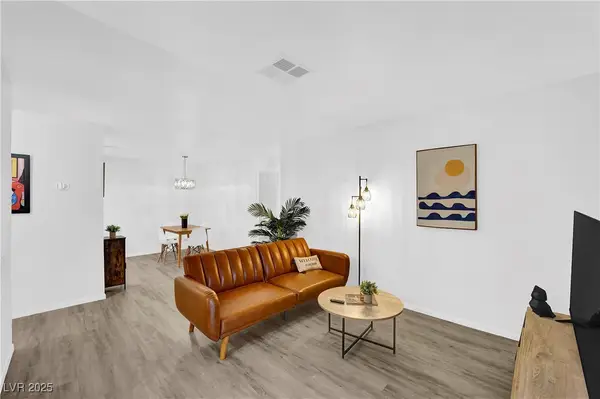 $293,000Active3 beds 2 baths1,109 sq. ft.
$293,000Active3 beds 2 baths1,109 sq. ft.3151 Soaring Gulls Drive #1103, Las Vegas, NV 89128
MLS# 2743380Listed by: SIMPLY VEGAS - New
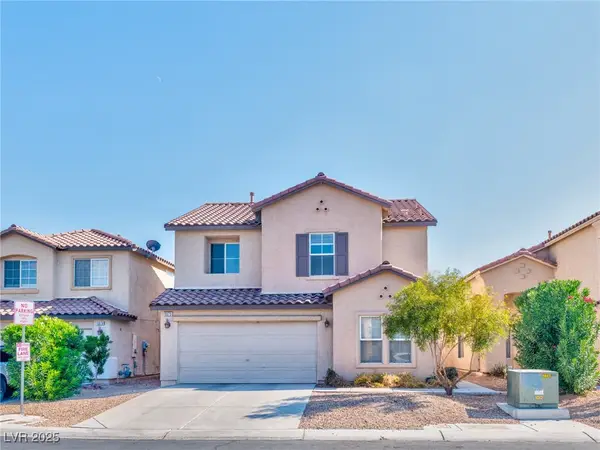 $380,000Active4 beds 3 baths1,594 sq. ft.
$380,000Active4 beds 3 baths1,594 sq. ft.5973 Balsam Pine Drive, Las Vegas, NV 89142
MLS# 2743285Listed by: FARANESH REAL ESTATE - New
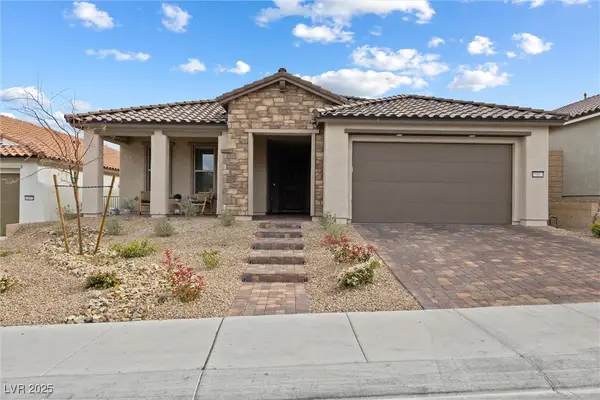 $729,999Active3 beds 3 baths2,327 sq. ft.
$729,999Active3 beds 3 baths2,327 sq. ft.10863 Gardenova Avenue, Las Vegas, NV 89166
MLS# 2743323Listed by: REALTY ONE GROUP, INC - New
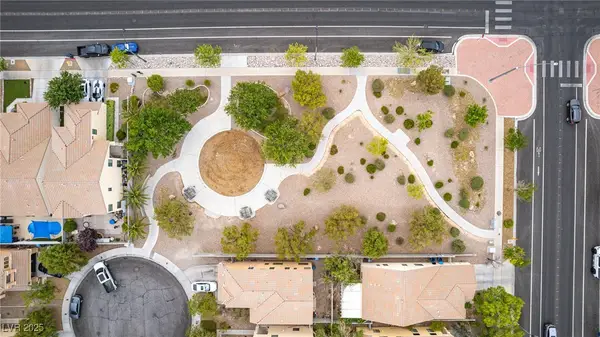 $375,000Active3 beds 2 baths1,327 sq. ft.
$375,000Active3 beds 2 baths1,327 sq. ft.6916 Gothic Marigold Street, Las Vegas, NV 89149
MLS# 2743359Listed by: PLATINUM REAL ESTATE PROF - New
 $2,699,000Active7 beds 7 baths6,182 sq. ft.
$2,699,000Active7 beds 7 baths6,182 sq. ft.1901 Newport Bay Drive, Las Vegas, NV 89117
MLS# 2741658Listed by: ROB JENSEN COMPANY - New
 $409,777Active3 beds 2 baths1,307 sq. ft.
$409,777Active3 beds 2 baths1,307 sq. ft.8109 Chevoit Court, Las Vegas, NV 89129
MLS# 2742740Listed by: BHHS NEVADA PROPERTIES - New
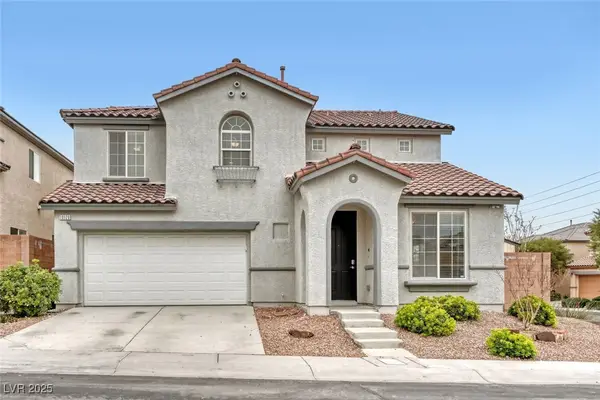 $525,000Active4 beds 3 baths2,591 sq. ft.
$525,000Active4 beds 3 baths2,591 sq. ft.10120 Iron Wood Peak Avenue, Las Vegas, NV 89166
MLS# 2742404Listed by: LA REAL ESTATE GROUP - New
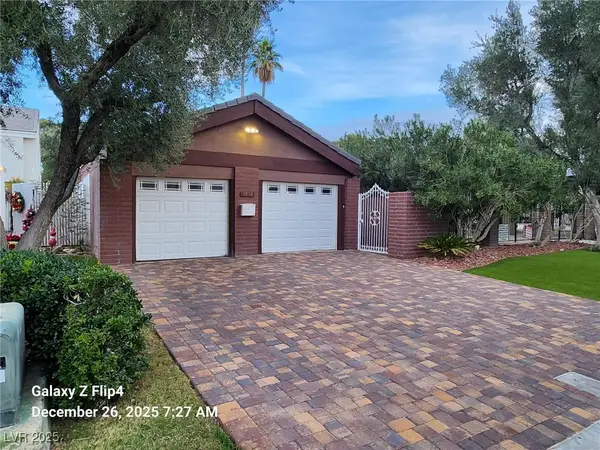 $499,900Active2 beds 2 baths1,593 sq. ft.
$499,900Active2 beds 2 baths1,593 sq. ft.1018 Bel Air Circle, Las Vegas, NV 89109
MLS# 2743209Listed by: REALTY ONE GROUP, INC - New
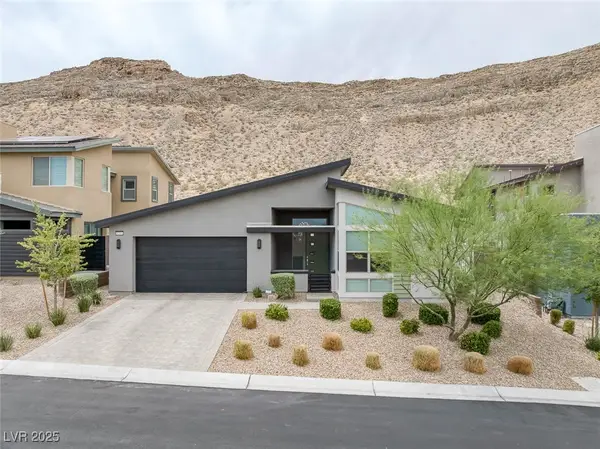 $1,059,888Active3 beds 3 baths2,464 sq. ft.
$1,059,888Active3 beds 3 baths2,464 sq. ft.9789 Twilight Moon Avenue, Las Vegas, NV 89148
MLS# 2743332Listed by: MONOPOLY REALTY & MGMT INC
