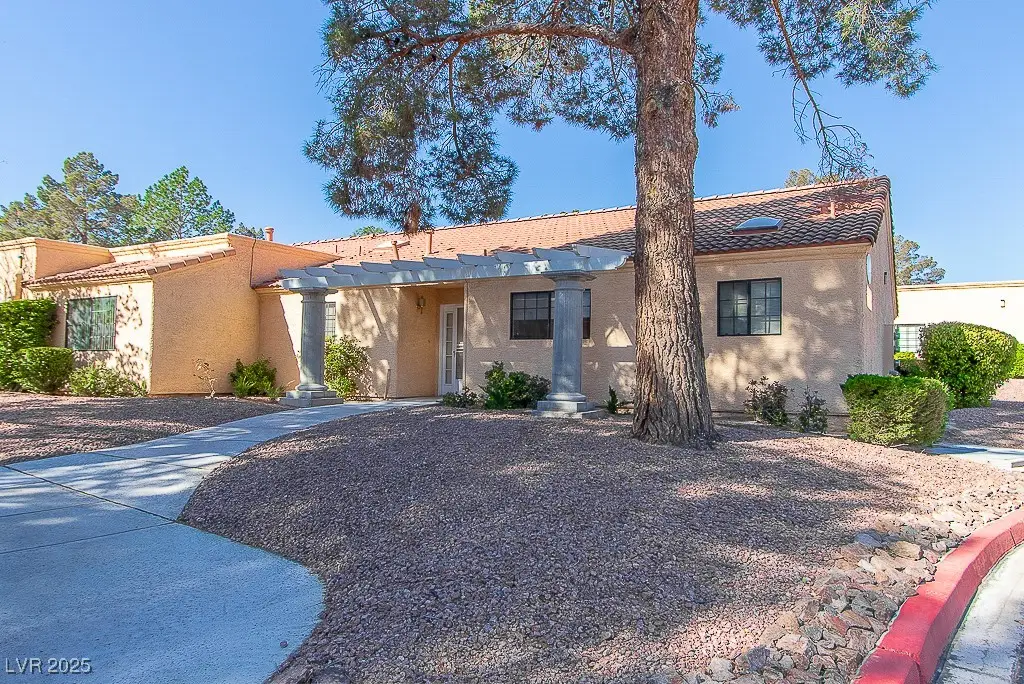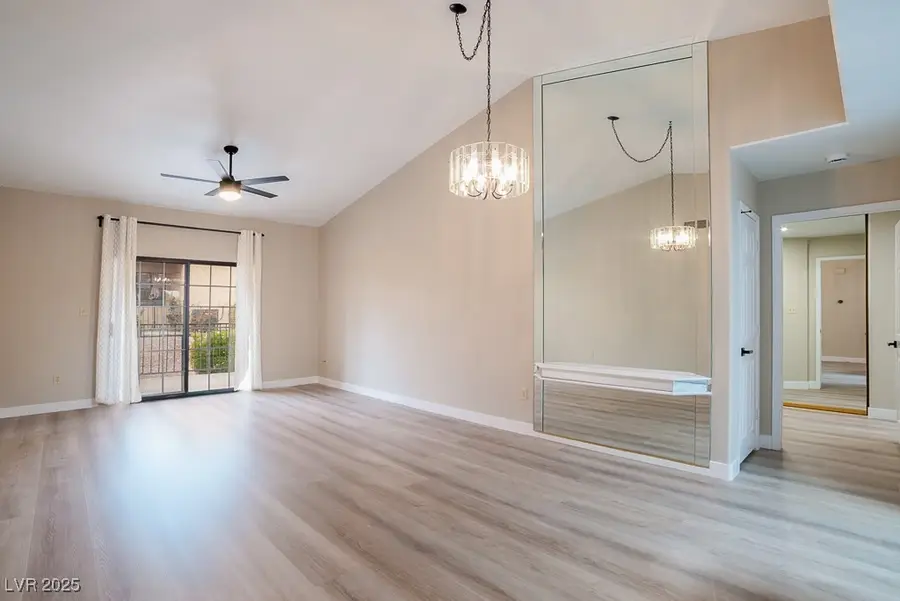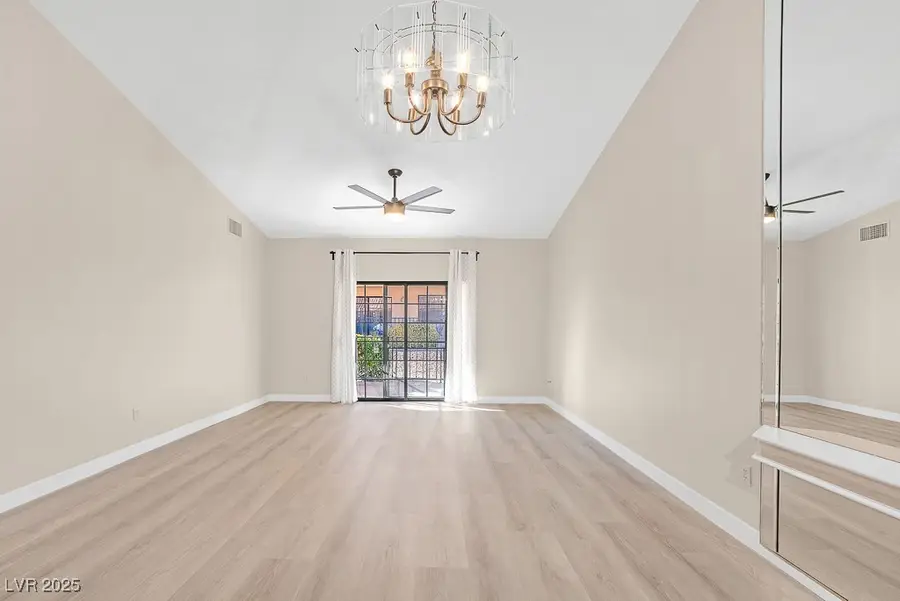2851 S Valley View Boulevard #1195, Las Vegas, NV 89102
Local realty services provided by:Better Homes and Gardens Real Estate Universal



Listed by:martin g. fajardomartin@innovarm.com
Office:innova realty & management
MLS#:2682508
Source:GLVAR
Price summary
- Price:$275,000
- Price per sq. ft.:$216.19
- Monthly HOA dues:$307
About this home
Turn-Key, immaculate 2Bed, 2Bath single-story townhouse located in Guard Gated, 55+ Community of Quail Estates West. Brand new luxury vinyl plank flooring throughout. The kitchen features a garden window, calacatta quartz countertops with waterfall edge on breakfast bar. Family room with high vaulted ceilings. Two ample size bedrooms. Separate laundry room w/storage cabinets. This unit has only one adjacent neighbor (end-cap unit). No neighbor above this unit. The community has grounds that are meticulously maintained with park like BBQ areas. Plenty of amenities to enjoy including clubhouse w/full kitchen, library, scheduled activities/events, sparkling pool & SPA. Centrally located just minutes from the Fabulous Las Vegas Strip, Raiders Stadium, and Smith Center for the Performing Arts. You won't want to miss this rare gem!
Contact an agent
Home facts
- Year built:1990
- Listing Id #:2682508
- Added:200 day(s) ago
- Updated:July 18, 2025 at 09:48 PM
Rooms and interior
- Bedrooms:2
- Total bathrooms:2
- Full bathrooms:2
- Living area:1,272 sq. ft.
Heating and cooling
- Cooling:Central Air, Electric
- Heating:Central, Gas
Structure and exterior
- Roof:Tile
- Year built:1990
- Building area:1,272 sq. ft.
- Lot area:0.09 Acres
Schools
- High school:Clark Ed. W.
- Middle school:Cashman James
- Elementary school:Wynn, Elaine,Roundy, Dr. C. Owen
Utilities
- Water:Public
Finances and disclosures
- Price:$275,000
- Price per sq. ft.:$216.19
- Tax amount:$767
New listings near 2851 S Valley View Boulevard #1195
- New
 $360,000Active3 beds 3 baths1,504 sq. ft.
$360,000Active3 beds 3 baths1,504 sq. ft.9639 Idle Spurs Drive, Las Vegas, NV 89123
MLS# 2709301Listed by: LIFE REALTY DISTRICT - New
 $178,900Active2 beds 1 baths902 sq. ft.
$178,900Active2 beds 1 baths902 sq. ft.4348 Tara Avenue #2, Las Vegas, NV 89102
MLS# 2709330Listed by: ALL VEGAS PROPERTIES - New
 $2,300,000Active4 beds 5 baths3,245 sq. ft.
$2,300,000Active4 beds 5 baths3,245 sq. ft.8772 Haven Street, Las Vegas, NV 89123
MLS# 2709621Listed by: LAS VEGAS SOTHEBY'S INT'L - Open Fri, 4 to 7pmNew
 $1,100,000Active3 beds 2 baths2,115 sq. ft.
$1,100,000Active3 beds 2 baths2,115 sq. ft.2733 Billy Casper Drive, Las Vegas, NV 89134
MLS# 2709953Listed by: KING REALTY GROUP - New
 $325,000Active3 beds 2 baths1,288 sq. ft.
$325,000Active3 beds 2 baths1,288 sq. ft.1212 Balzar Avenue, Las Vegas, NV 89106
MLS# 2710293Listed by: BHHS NEVADA PROPERTIES - New
 $437,000Active3 beds 2 baths1,799 sq. ft.
$437,000Active3 beds 2 baths1,799 sq. ft.7026 Westpark Court, Las Vegas, NV 89147
MLS# 2710304Listed by: KELLER WILLIAMS VIP - New
 $534,900Active4 beds 3 baths2,290 sq. ft.
$534,900Active4 beds 3 baths2,290 sq. ft.9874 Smokey Moon Street, Las Vegas, NV 89141
MLS# 2706872Listed by: THE BROKERAGE A RE FIRM - New
 $345,000Active4 beds 2 baths1,260 sq. ft.
$345,000Active4 beds 2 baths1,260 sq. ft.4091 Paramount Street, Las Vegas, NV 89115
MLS# 2707779Listed by: COMMERCIAL WEST BROKERS - New
 $390,000Active3 beds 3 baths1,388 sq. ft.
$390,000Active3 beds 3 baths1,388 sq. ft.9489 Peaceful River Avenue, Las Vegas, NV 89178
MLS# 2709168Listed by: BARRETT & CO, INC - New
 $399,900Active3 beds 3 baths2,173 sq. ft.
$399,900Active3 beds 3 baths2,173 sq. ft.6365 Jacobville Court, Las Vegas, NV 89122
MLS# 2709564Listed by: PLATINUM REAL ESTATE PROF
