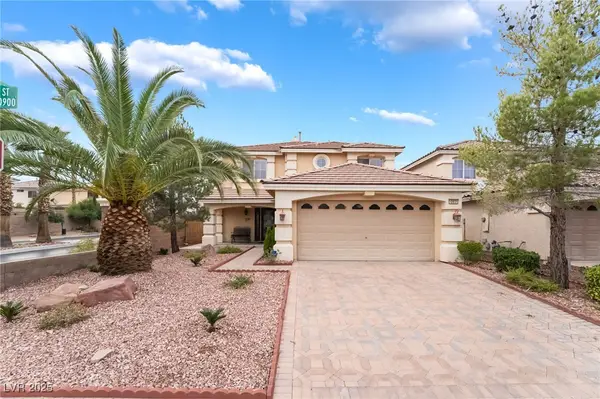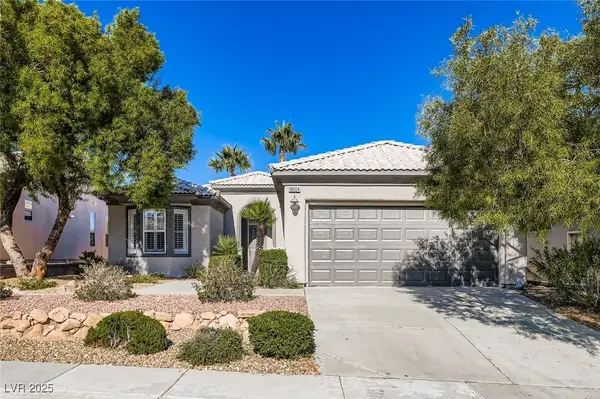286 Bowsprit Court, Las Vegas, NV 89183
Local realty services provided by:Better Homes and Gardens Real Estate Universal
Listed by: blaine n. klosblaine@huntingtonandellis.com
Office: huntington & ellis, a real est
MLS#:2727817
Source:GLVAR
Price summary
- Price:$829,000
- Price per sq. ft.:$273.06
- Monthly HOA dues:$65
About this home
Welcome to a home where luxury, privacy, and energy efficiency meet in one exceptional single-story retreat. Located in a gated community, this rare gem features a 3-car garage, a sparkling pool resurfaced with modern tile, a fully paid-off solar system, and a spacious 0.24-acre lot with no rear neighbors. Inside, discover soaring ceilings, an open-concept layout, and designer upgrades throughout. The chef-inspired kitchen showcases custom cabinetry, stainless steel appliances, and a stunning waterfall-edge quartzite island perfect for entertaining. The spacious primary suite offers direct patio access and a spa-like bath with dual vanities, a soaking tub, and a walk-in shower. Enjoy year-round outdoor living under the extended covered patio with dual fans, a pergola, turf area, and glistening pool—all set in total privacy. A side-yard shed adds convenience, making this home the perfect blend of style, comfort, and sustainability.
Contact an agent
Home facts
- Year built:2000
- Listing ID #:2727817
- Added:29 day(s) ago
- Updated:November 15, 2025 at 09:25 AM
Rooms and interior
- Bedrooms:4
- Total bathrooms:3
- Full bathrooms:2
- Half bathrooms:1
- Living area:3,036 sq. ft.
Heating and cooling
- Cooling:Central Air, Electric
- Heating:Central, Gas, Multiple Heating Units
Structure and exterior
- Roof:Tile
- Year built:2000
- Building area:3,036 sq. ft.
- Lot area:0.24 Acres
Schools
- High school:Liberty
- Middle school:Silvestri
- Elementary school:Hummell, John R.,Hummell, John R.
Utilities
- Water:Public
Finances and disclosures
- Price:$829,000
- Price per sq. ft.:$273.06
- Tax amount:$4,636
New listings near 286 Bowsprit Court
- New
 $415,000Active3 beds 2 baths1,622 sq. ft.
$415,000Active3 beds 2 baths1,622 sq. ft.5910 Terra Grande Avenue, Las Vegas, NV 89122
MLS# 2735379Listed by: HUNTINGTON & ELLIS, A REAL EST - New
 $501,000Active3 beds 4 baths2,247 sq. ft.
$501,000Active3 beds 4 baths2,247 sq. ft.10931 Fintry Hills Street, Las Vegas, NV 89141
MLS# 2735382Listed by: REALTY ONE GROUP, INC - New
 $975,000Active4 beds 4 baths3,459 sq. ft.
$975,000Active4 beds 4 baths3,459 sq. ft.6332 Cascade Range Street, Las Vegas, NV 89149
MLS# 2735426Listed by: KELLER WILLIAMS REALTY LAS VEG - New
 $285,000Active2 beds 3 baths1,365 sq. ft.
$285,000Active2 beds 3 baths1,365 sq. ft.3165 Batavia Drive, Las Vegas, NV 89102
MLS# 2734880Listed by: VIRTUE REAL ESTATE GROUP - New
 $515,000Active5 beds 3 baths2,460 sq. ft.
$515,000Active5 beds 3 baths2,460 sq. ft.9835 Colenso Court, Las Vegas, NV 89148
MLS# 2734948Listed by: COLDWELL BANKER PREMIER - New
 $729,000Active4 beds 2 baths2,138 sq. ft.
$729,000Active4 beds 2 baths2,138 sq. ft.4176 Demoline Circle, Las Vegas, NV 89141
MLS# 2735404Listed by: SERHANT - New
 $205,000Active1 beds 1 baths700 sq. ft.
$205,000Active1 beds 1 baths700 sq. ft.6955 N Durango Drive #2085, Las Vegas, NV 89149
MLS# 2735419Listed by: LIGHTHOUSE HOMES AND PROPERTY - New
 $185,000Active2 beds 2 baths896 sq. ft.
$185,000Active2 beds 2 baths896 sq. ft.2980 Juniper Hills Boulevard #102, Las Vegas, NV 89142
MLS# 2733896Listed by: EXP REALTY - New
 $407,700Active4 beds 3 baths1,643 sq. ft.
$407,700Active4 beds 3 baths1,643 sq. ft.4981 Quiet Morning Street, Las Vegas, NV 89122
MLS# 2734307Listed by: PRESTIGE REALTY & PROPERTY MGT - New
 $518,800Active2 beds 2 baths1,289 sq. ft.
$518,800Active2 beds 2 baths1,289 sq. ft.10554 Sopra Court, Las Vegas, NV 89135
MLS# 2735394Listed by: SIENA MONTE REALTY
