2877 Paradise Road #2602, Las Vegas, NV 89109
Local realty services provided by:Better Homes and Gardens Real Estate Universal
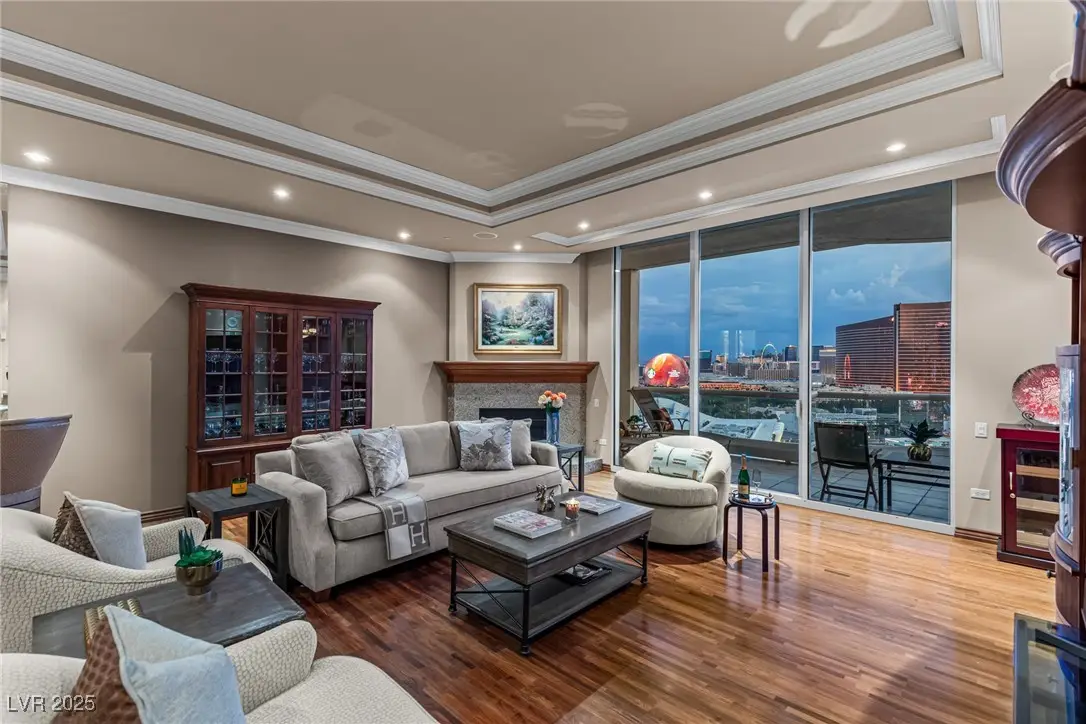
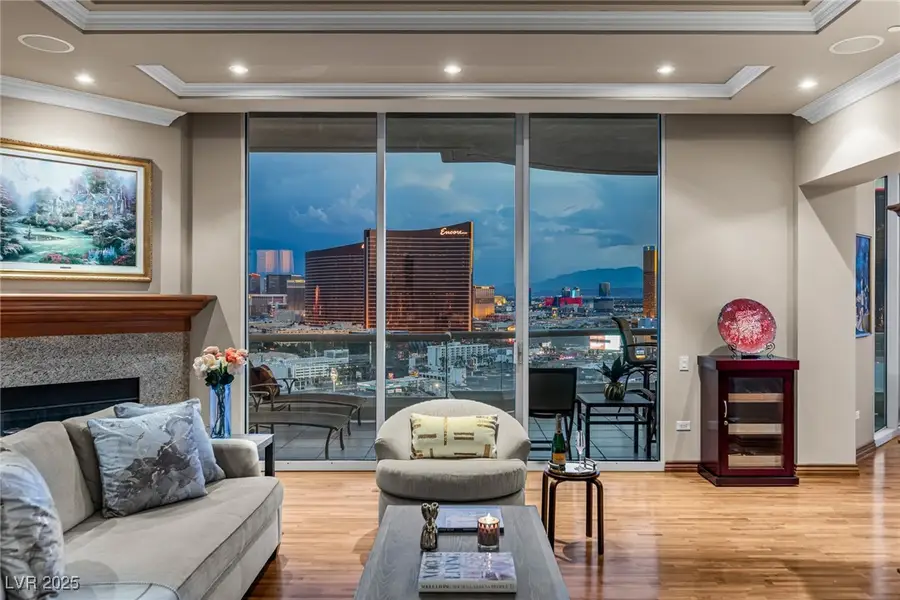
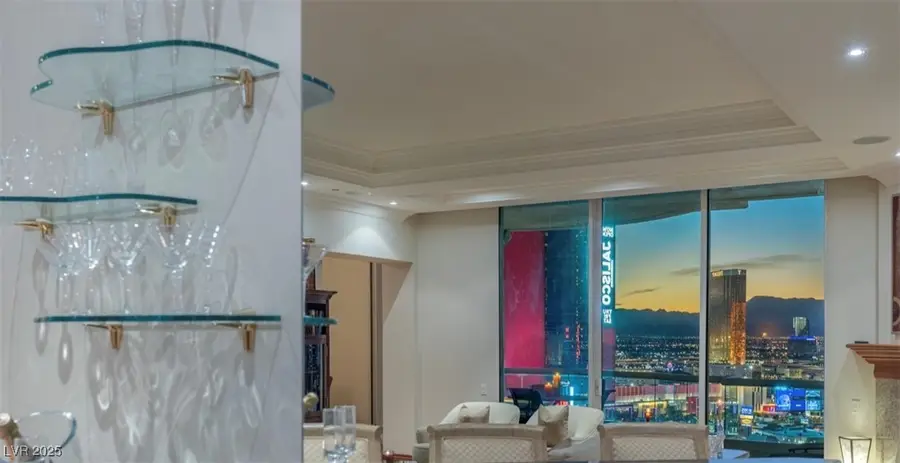
Listed by:cristine rosa lefkowitzCristine@PrimeLuxuryHomes.com
Office:bhhs nevada properties
MLS#:2686334
Source:GLVAR
Price summary
- Price:$1,399,000
- Price per sq. ft.:$498.75
- Monthly HOA dues:$1,648
About this home
Rare High-Rise Opportunity on the 26th Floor! 11-foot ceilings & panoramic views of the Las Vegas Strip, Downtown & surrounding mountains. This spacious 2,805ft.² residence includes 379 ft.² of private balconies, perfect for entertaining or relaxing above the city lights. A private foyer welcomes you into an expansive living area featuring a fireplace & bar. 3 beds, 3 baths, laundry room w sink & cabinets & electric shades throughout, 2 parking spaces. HOA fees includes: Water, gas, Valet parking, Concierge, limo service, 24/7 security & more! Also,The Stirling Club located on the property grounds, offers Full-service spa, salon, barbershop, massage, facials, nails & + Exceptional Fitness center, Indoor & outdoor pools, sauna, Tennis & pickle-ball courts, Fine dining, bar, cigar lounge, Starbucks, wine cellar, tasting room & private event spaces & much more! Don’t miss this exceptional opportunity to live in one of Las Vegas' most coveted luxury towers. Make your move today!
Contact an agent
Home facts
- Year built:2001
- Listing Id #:2686334
- Added:67 day(s) ago
- Updated:August 15, 2025 at 08:45 PM
Rooms and interior
- Bedrooms:3
- Total bathrooms:3
- Full bathrooms:2
- Living area:2,805 sq. ft.
Heating and cooling
- Cooling:Electric
- Heating:Central, Gas
Structure and exterior
- Year built:2001
- Building area:2,805 sq. ft.
Schools
- High school:Valley
- Middle school:Fremont John C.
- Elementary school:Park, John S.,Park, John S.
Finances and disclosures
- Price:$1,399,000
- Price per sq. ft.:$498.75
- Tax amount:$6,337
New listings near 2877 Paradise Road #2602
- New
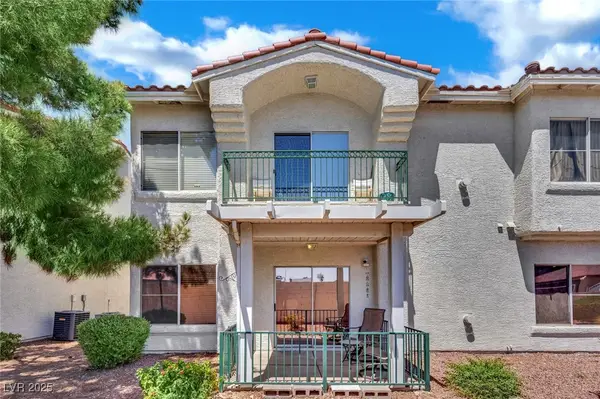 $250,000Active2 beds 2 baths1,428 sq. ft.
$250,000Active2 beds 2 baths1,428 sq. ft.6201 E Lake Mead Boulevard #151, Las Vegas, NV 89156
MLS# 2703461Listed by: COLDWELL BANKER PREMIER - New
 $530,000Active3 beds 3 baths1,820 sq. ft.
$530,000Active3 beds 3 baths1,820 sq. ft.2104 Fountain View Drive, Las Vegas, NV 89134
MLS# 2708210Listed by: GALINDO GROUP REAL ESTATE - New
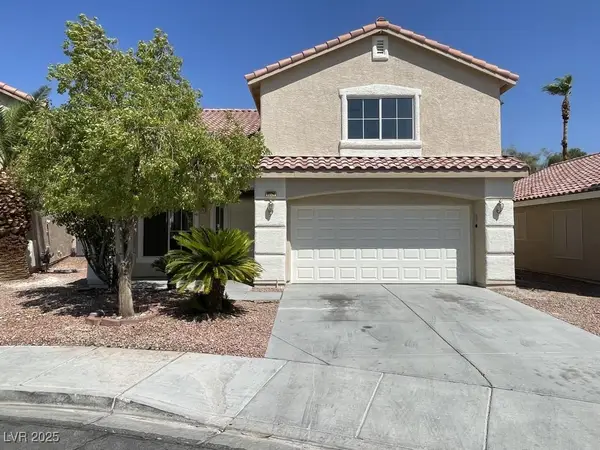 $444,900Active3 beds 3 baths1,842 sq. ft.
$444,900Active3 beds 3 baths1,842 sq. ft.6324 Whispering Meadow Court, Las Vegas, NV 89130
MLS# 2708525Listed by: HASTINGS BROKERAGE LTD - New
 $585,900Active3 beds 2 baths1,850 sq. ft.
$585,900Active3 beds 2 baths1,850 sq. ft.10776 Princeton Bluff Lane, Las Vegas, NV 89129
MLS# 2709041Listed by: REALTY ONE GROUP, INC - New
 $319,900Active2 beds 3 baths1,287 sq. ft.
$319,900Active2 beds 3 baths1,287 sq. ft.8097 Michelena Avenue, Las Vegas, NV 89147
MLS# 2709426Listed by: ADG REALTY - New
 $449,000Active3 beds 2 baths1,668 sq. ft.
$449,000Active3 beds 2 baths1,668 sq. ft.9264 Valley Ranch Avenue, Las Vegas, NV 89178
MLS# 2709574Listed by: COLDWELL BANKER PREMIER - New
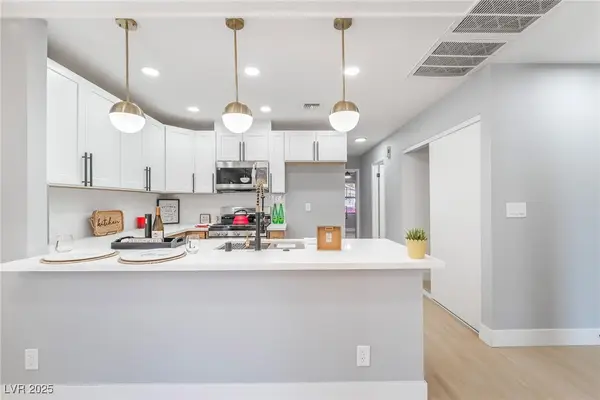 $399,999Active3 beds 2 baths1,185 sq. ft.
$399,999Active3 beds 2 baths1,185 sq. ft.4598 Calderwood Street, Las Vegas, NV 89103
MLS# 2709773Listed by: UNITED REALTY GROUP - New
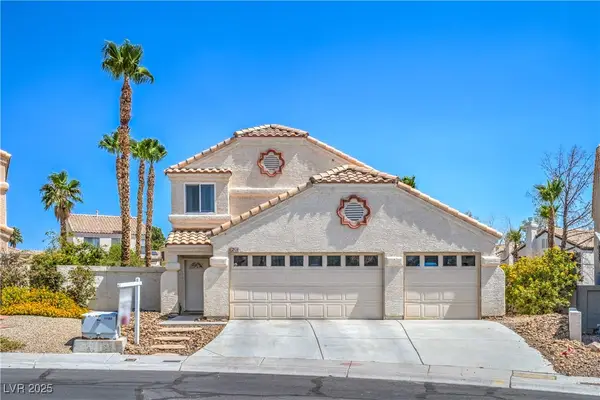 $600,000Active4 beds 3 baths2,242 sq. ft.
$600,000Active4 beds 3 baths2,242 sq. ft.9520 Wooden Pier Way, Las Vegas, NV 89117
MLS# 2709812Listed by: SIGNATURE REAL ESTATE GROUP - New
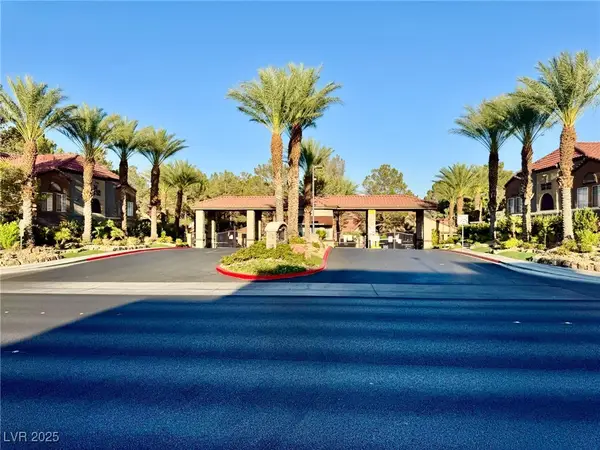 $205,000Active1 beds 1 baths752 sq. ft.
$205,000Active1 beds 1 baths752 sq. ft.2200 S Fort Apache Road #2017, Las Vegas, NV 89117
MLS# 2709896Listed by: THE MOR GROUP - New
 $440,000Active3 beds 2 baths1,957 sq. ft.
$440,000Active3 beds 2 baths1,957 sq. ft.208 Colleen Drive, Las Vegas, NV 89107
MLS# 2710107Listed by: LIFE REALTY DISTRICT
