2885 Duneville Street, Las Vegas, NV 89146
Local realty services provided by:Better Homes and Gardens Real Estate Universal
Listed by: margaretha breytenbach
Office: real broker llc.
MLS#:2711449
Source:GLVAR
Price summary
- Price:$799,000
- Price per sq. ft.:$266.16
About this home
NO HOA, Corner Lot, Minutes from the Strip, Single Story Home. Home Features: Formal Entry Living Room with a Fireplace Conversation Pit. Separate Family Room with Vaulted Ceilings and a Wet Bar. Open Kitchen with Breakfast Bar, Breakfast Nook and Stainless Steel Appliances. Formal Dining Room. Shower Guest Bathroom. Large Laundry Room with Cabinets. Den with Access to the Back- and Side Yard. 2 x Bedrooms with Full Jack-and-Jill Bathroom. Primary Bedroom with En-Suite Full Bathroom. Separately Fenced Heated Pool and Spa. Fenced RV/Boat Parking. 2 x Sliding and 1 x French Doors were replaced with Anderson Doors at a cost of $55K in 2023, New 3 and 4 ton AC and Duct System + Fans, replaced in 2025. 2024 Sellers repainted the outside of the home and replaced Appliances. New Front Yard landscaping done in 2025. So so so much more. Partial Strip View from the Front- and Backyard
Contact an agent
Home facts
- Year built:1978
- Listing ID #:2711449
- Added:120 day(s) ago
- Updated:December 17, 2025 at 02:05 PM
Rooms and interior
- Bedrooms:3
- Total bathrooms:3
- Full bathrooms:2
- Living area:3,002 sq. ft.
Heating and cooling
- Cooling:Central Air, Electric
- Heating:Central, Gas, Multiple Heating Units
Structure and exterior
- Roof:Tile
- Year built:1978
- Building area:3,002 sq. ft.
- Lot area:0.49 Acres
Schools
- High school:Clark Ed. W.
- Middle school:Guinn Kenny C.
- Elementary school:Wynn, Elaine,Wynn, Elaine
Utilities
- Water:Public
Finances and disclosures
- Price:$799,000
- Price per sq. ft.:$266.16
- Tax amount:$3,659
New listings near 2885 Duneville Street
- New
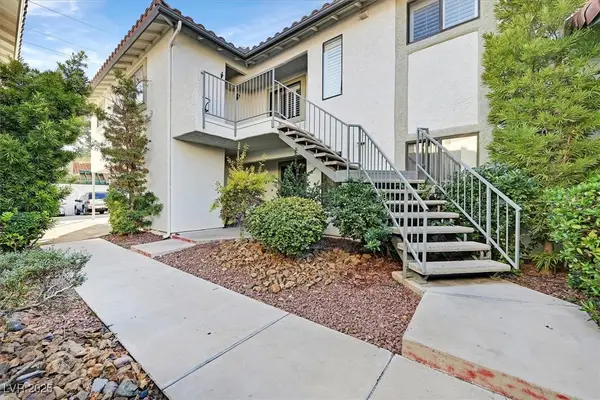 $215,000Active2 beds 2 baths996 sq. ft.
$215,000Active2 beds 2 baths996 sq. ft.6737 W Charleston Boulevard #2, Las Vegas, NV 89146
MLS# 2741453Listed by: THE AGENCY LAS VEGAS - New
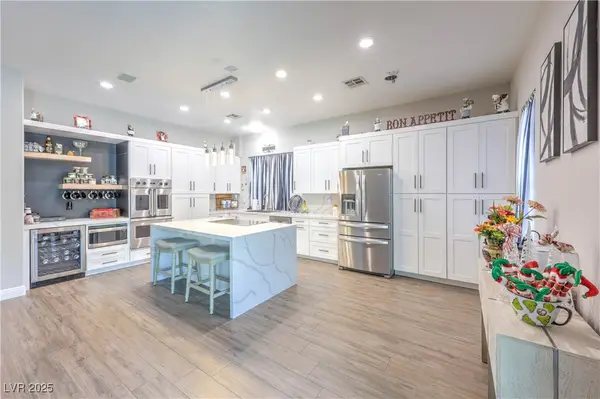 $730,000Active3 beds 2 baths2,234 sq. ft.
$730,000Active3 beds 2 baths2,234 sq. ft.3747 Broadmead Street, Las Vegas, NV 89147
MLS# 2741632Listed by: KELLER WILLIAMS MARKETPLACE - New
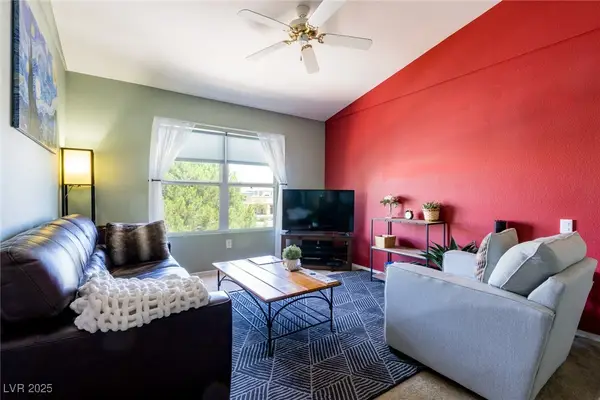 $249,000Active2 beds 2 baths1,046 sq. ft.
$249,000Active2 beds 2 baths1,046 sq. ft.7255 W Sunset Road #2030, Las Vegas, NV 89113
MLS# 2741961Listed by: KELLER WILLIAMS MARKETPLACE - New
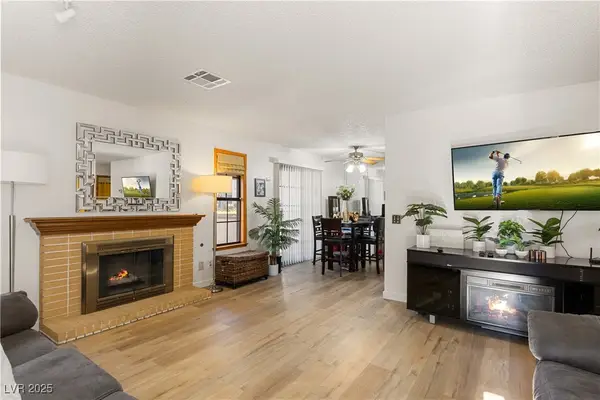 $215,000Active2 beds 2 baths1,013 sq. ft.
$215,000Active2 beds 2 baths1,013 sq. ft.6663 W Tropicana Avenue #104, Las Vegas, NV 89103
MLS# 2742229Listed by: KELLER WILLIAMS MARKETPLACE - New
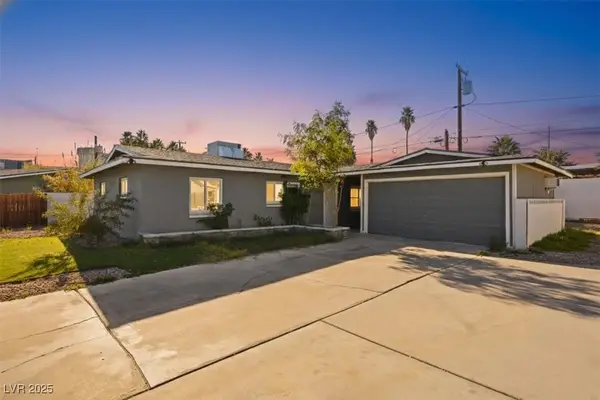 $375,000Active3 beds 3 baths1,274 sq. ft.
$375,000Active3 beds 3 baths1,274 sq. ft.4044 Pepe Circle, Las Vegas, NV 89121
MLS# 2742351Listed by: REAL BROKER LLC - New
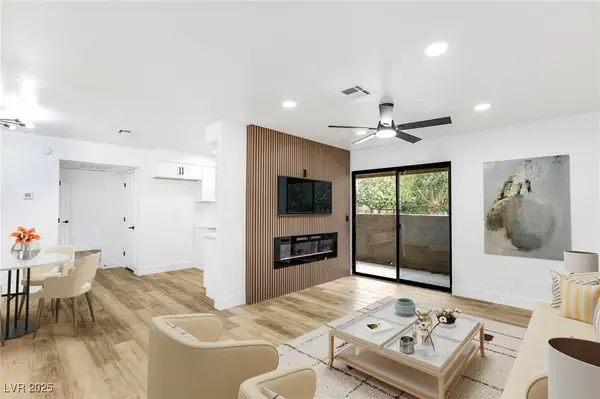 $175,000Active1 beds 1 baths720 sq. ft.
$175,000Active1 beds 1 baths720 sq. ft.2451 N Rainbow Boulevard #1058, Las Vegas, NV 89108
MLS# 2741326Listed by: JMG REAL ESTATE - New
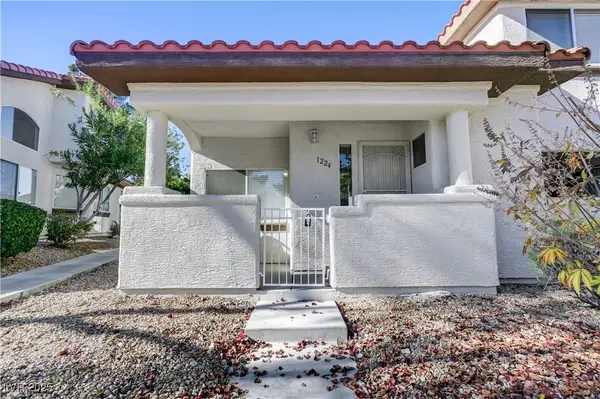 $352,000Active3 beds 3 baths1,362 sq. ft.
$352,000Active3 beds 3 baths1,362 sq. ft.1224 Fascination Street, Las Vegas, NV 89128
MLS# 2742371Listed by: REAL BROKER LLC - New
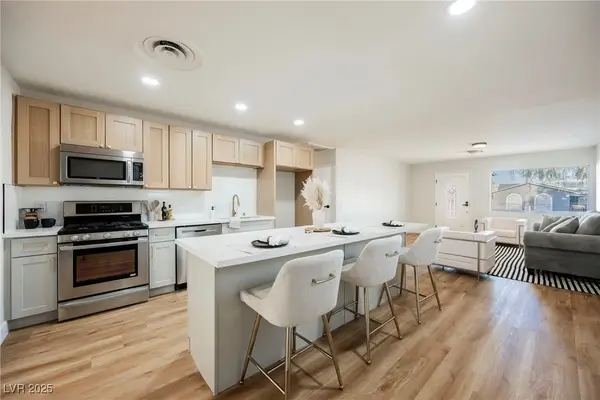 $399,995Active3 beds 2 baths1,674 sq. ft.
$399,995Active3 beds 2 baths1,674 sq. ft.3114 Scarlet Oak Avenue, Las Vegas, NV 89104
MLS# 2742420Listed by: INFINITY BROKERAGE - New
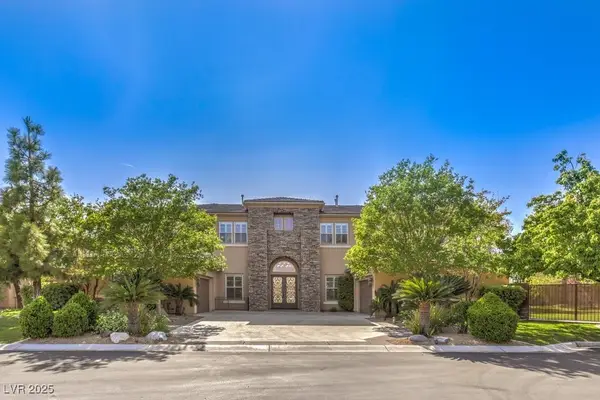 $1,860,000Active7 beds 7 baths6,143 sq. ft.
$1,860,000Active7 beds 7 baths6,143 sq. ft.2225 Villefort Court, Las Vegas, NV 89117
MLS# 2742427Listed by: IHOME REALTY LLC - New
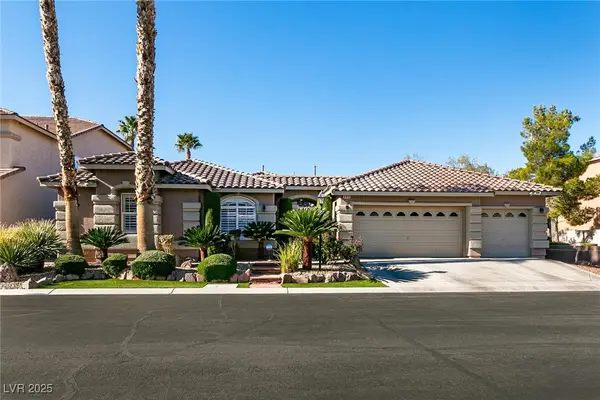 $950,000Active4 beds 3 baths3,741 sq. ft.
$950,000Active4 beds 3 baths3,741 sq. ft.9413 Empire Rock Street, Las Vegas, NV 89143
MLS# 2742431Listed by: COLDWELL BANKER PREMIER
