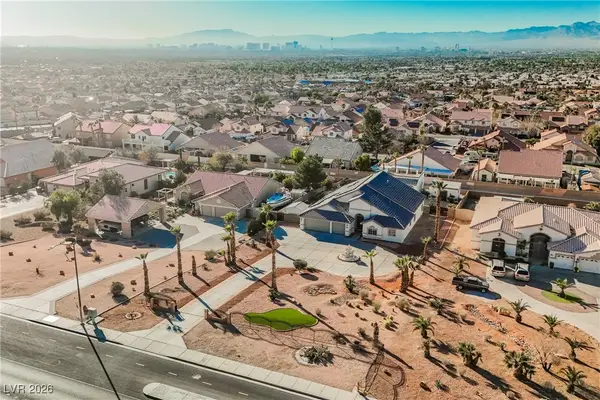2913 N Michael Way, Las Vegas, NV 89108
Local realty services provided by:Better Homes and Gardens Real Estate Universal
Listed by: lejon jenkins702-360-2030
Office: re/max central
MLS#:2708423
Source:GLVAR
Price summary
- Price:$617,799
- Price per sq. ft.:$253.61
- Monthly HOA dues:$42
About this home
***PRICE ADJUSTMENT*** This modernized 2-Story sanctuary boast 4 sizable bedrooms, flex room (can be a 5th bedroom down) and 3 updated bathrooms. 2-story vaulted ceilings and tasteful upgrades, premium vinyl planking and plush carpet throughout. Kitchen adorned with shaker style cabinets, white crystal quartz countertops, LED lighting and stainless-steel appliances. Energy efficient, with 41 American-made solar panels, smart thermostats and dual pane windows. want equestrian living? Situated on over ¼ of an acre (horse permitted). RV parking (50 amp service) via dual wide custom gate. Fully fenced backyard, (2) 24x24 6-rail horse corrals, space for a pool and much more. Relax under the covered patio or enjoy an evening huddled around the fire-pit. Direct access to the exclusive community equestrian arena fit with dust suppression system, a corsage court, 2 enclosed round horse pens, 4 bridle paths, basketball court, BBQ area and more. This home is a MUST SEE!
Contact an agent
Home facts
- Year built:1979
- Listing ID #:2708423
- Added:160 day(s) ago
- Updated:December 29, 2025 at 04:12 PM
Rooms and interior
- Bedrooms:5
- Total bathrooms:3
- Full bathrooms:2
- Living area:2,436 sq. ft.
Heating and cooling
- Cooling:Central Air, Electric
- Heating:Electric, Multiple Heating Units
Structure and exterior
- Roof:Shingle
- Year built:1979
- Building area:2,436 sq. ft.
- Lot area:0.29 Acres
Schools
- High school:Cimarron-Memorial
- Middle school:Molasky I
- Elementary school:Reed, Doris M.,Reed, Doris M.
Utilities
- Water:Public
Finances and disclosures
- Price:$617,799
- Price per sq. ft.:$253.61
- Tax amount:$1,972
New listings near 2913 N Michael Way
- New
 $546,000Active2 beds 2 baths1,405 sq. ft.
$546,000Active2 beds 2 baths1,405 sq. ft.222 Karen Avenue #1802, Las Vegas, NV 89109
MLS# 2741976Listed by: EVOLVE REALTY - New
 $423,000Active4 beds 4 baths2,194 sq. ft.
$423,000Active4 beds 4 baths2,194 sq. ft.3546 Reserve Court, Las Vegas, NV 89129
MLS# 2748192Listed by: REAL BROKER LLC - New
 $5,800,000Active0.71 Acres
$5,800,000Active0.71 Acres22 Skyfall Point Drive, Las Vegas, NV 89138
MLS# 2748319Listed by: SERHANT - New
 $245,000Active3 beds 2 baths1,190 sq. ft.
$245,000Active3 beds 2 baths1,190 sq. ft.3055 Key Largo Drive #101, Las Vegas, NV 89120
MLS# 2748374Listed by: BELLA VEGAS HOMES REALTY - New
 $425,175Active3 beds 2 baths1,248 sq. ft.
$425,175Active3 beds 2 baths1,248 sq. ft.5710 Whimsical Street, Las Vegas, NV 89148
MLS# 2748541Listed by: REALTY ONE GROUP, INC - New
 $390,000Active3 beds 3 baths1,547 sq. ft.
$390,000Active3 beds 3 baths1,547 sq. ft.10504 El Cerrito Chico Street, Las Vegas, NV 89179
MLS# 2748544Listed by: HUNTINGTON & ELLIS, A REAL EST - New
 $949,900Active5 beds 4 baths2,956 sq. ft.
$949,900Active5 beds 4 baths2,956 sq. ft.1259 N Hollywood Boulevard, Las Vegas, NV 89110
MLS# 2745605Listed by: RUSTIC PROPERTIES - New
 $199,000Active2 beds 2 baths970 sq. ft.
$199,000Active2 beds 2 baths970 sq. ft.5320 Portavilla Court #101, Las Vegas, NV 89122
MLS# 2746744Listed by: SIMPLY VEGAS - New
 $619,000Active4 beds 3 baths3,094 sq. ft.
$619,000Active4 beds 3 baths3,094 sq. ft.1411 Covelo Court, Las Vegas, NV 89146
MLS# 2748375Listed by: SIMPLY VEGAS - New
 $265,000Active3 beds 2 baths1,248 sq. ft.
$265,000Active3 beds 2 baths1,248 sq. ft.3660 Gulf Shores Drive, Las Vegas, NV 89122
MLS# 2748482Listed by: SIMPLIHOM
