2915 Maverick Street, Las Vegas, NV 89108
Local realty services provided by:Better Homes and Gardens Real Estate Universal
2915 Maverick Street,Las Vegas, NV 89108
$660,000
- 4 Beds
- 3 Baths
- - sq. ft.
- Single family
- Sold
Listed by: brett r. romack(702) 275-2504
Office: signature real estate group
MLS#:2727530
Source:GLVAR
Sorry, we are unable to map this address
Price summary
- Price:$660,000
About this home
Welcome home to this sprawling ranch-style retreat! Nestled on a peaceful ½-acre lot within a quiet cul-de-sac and free from HOA restrictions, this spacious 4 bed, 3 full bath residence offers comfort, flexibility, and charm. The 54 panel solar power system ensures minimal NVEnergy bills all year long with no additional cost for the new buyer! A gated RV pad, an oversized two-car garage, and abundant driveway space provide plenty of parking options. The fully fenced yard features a lengthy pergola patio cover, and two large storage sheds.
Inside, the home impresses with new kitchen cabinetry, quartz countertops, large center island, and a laundry room/pantry just off the kitchen area. The primary suite includes a cozy retreat area, dual closets, and a private full bath. A secondary suite on the opposite end of the home offers its own bathroom with a walk-in shower—ideal for guests or multigenerational living. Don't miss out on this rare gem, schedule a tour today!
Contact an agent
Home facts
- Year built:1981
- Listing ID #:2727530
- Added:164 day(s) ago
- Updated:December 29, 2025 at 09:43 PM
Rooms and interior
- Bedrooms:4
- Total bathrooms:3
- Full bathrooms:3
Heating and cooling
- Cooling:Central Air, Electric
- Heating:Central, Electric
Structure and exterior
- Roof:Tile
- Year built:1981
Schools
- High school:Cimarron-Memorial
- Middle school:Molasky I
- Elementary school:Bunker, Berkeley L.,Bunker, Berkeley L.
Utilities
- Water:Public
Finances and disclosures
- Price:$660,000
- Tax amount:$2,551
New listings near 2915 Maverick Street
- New
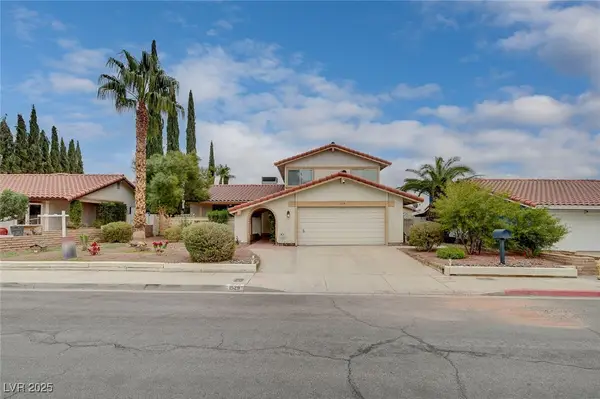 $575,000Active4 beds 3 baths2,172 sq. ft.
$575,000Active4 beds 3 baths2,172 sq. ft.1529 Padova Drive, Las Vegas, NV 89117
MLS# 2742932Listed by: SIGNATURE REAL ESTATE GROUP - New
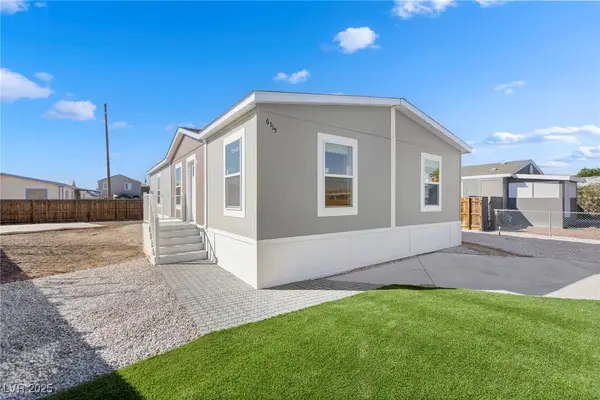 $338,000Active3 beds 2 baths1,456 sq. ft.
$338,000Active3 beds 2 baths1,456 sq. ft.6115 Berthelot Lane, Las Vegas, NV 89122
MLS# 2743483Listed by: INFINITY BROKERAGE - New
 $829,000Active5 beds 5 baths3,348 sq. ft.
$829,000Active5 beds 5 baths3,348 sq. ft.10069 Desert Azure Street, Las Vegas, NV 89178
MLS# 2743564Listed by: INNOVATION REALTY - New
 $459,000Active4 beds 3 baths1,668 sq. ft.
$459,000Active4 beds 3 baths1,668 sq. ft.8213 Grassy Point Circle, Las Vegas, NV 89145
MLS# 2743670Listed by: METROPOLITAN REAL ESTATE GROUP - New
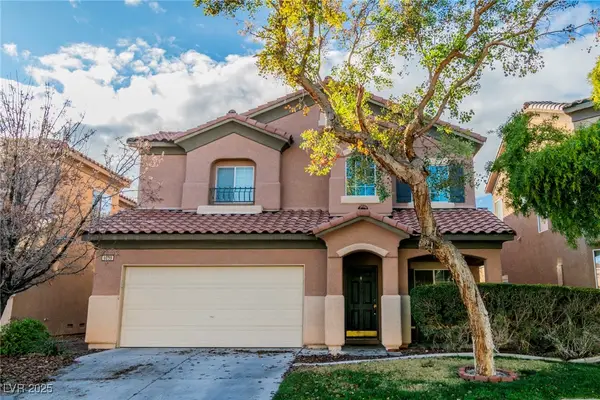 $515,000Active4 beds 3 baths2,378 sq. ft.
$515,000Active4 beds 3 baths2,378 sq. ft.6059 Lamotte Avenue, Las Vegas, NV 89141
MLS# 2741836Listed by: HOMESMART ENCORE - New
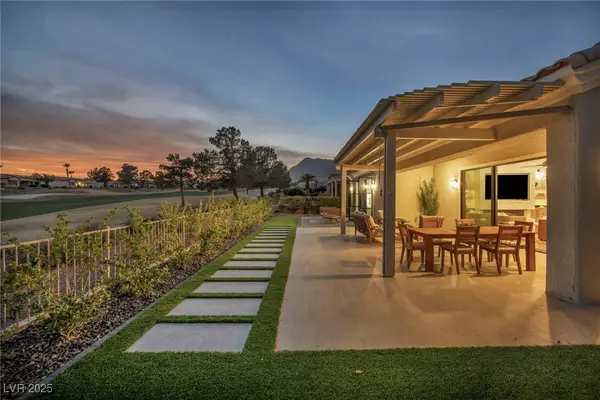 $1,195,000Active3 beds 2 baths2,102 sq. ft.
$1,195,000Active3 beds 2 baths2,102 sq. ft.9917 Villa Ridge Drive, Las Vegas, NV 89134
MLS# 2742704Listed by: XPAND REALTY & PROPERTY MGMT - New
 $349,900Active3 beds 2 baths1,700 sq. ft.
$349,900Active3 beds 2 baths1,700 sq. ft.2684 San Lago Court, Las Vegas, NV 89121
MLS# 2742881Listed by: KELLER WILLIAMS MARKETPLACE - New
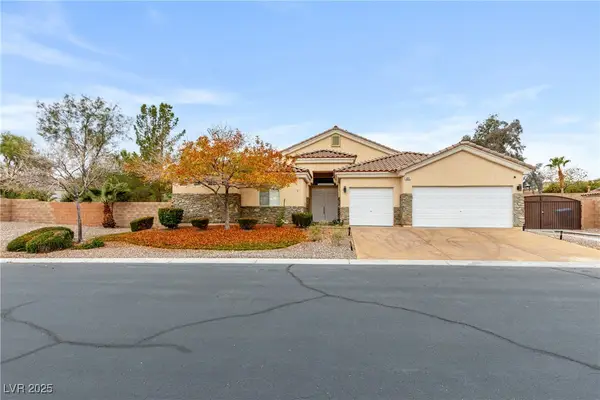 $884,999Active3 beds 3 baths3,077 sq. ft.
$884,999Active3 beds 3 baths3,077 sq. ft.6311 Buzz Aldrin Drive, Las Vegas, NV 89149
MLS# 2743318Listed by: SIMPLY VEGAS - New
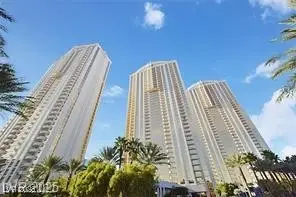 $325,000Active-- beds 1 baths520 sq. ft.
$325,000Active-- beds 1 baths520 sq. ft.125 E Harmon #2016, Las Vegas, NV 89109
MLS# 2743349Listed by: LIFE REALTY DISTRICT - New
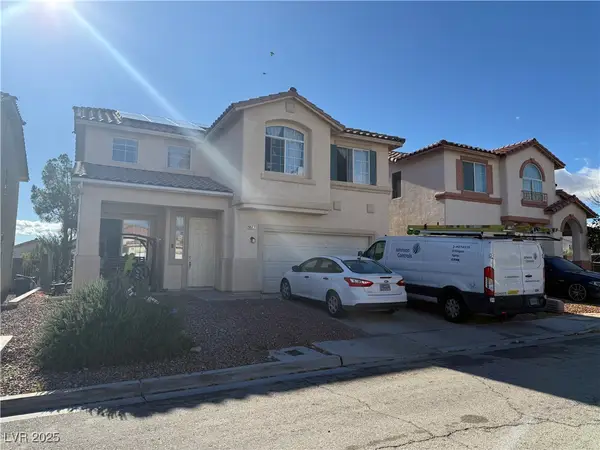 $465,900Active4 beds 3 baths2,015 sq. ft.
$465,900Active4 beds 3 baths2,015 sq. ft.9587 Newton Grove Court, Las Vegas, NV 89148
MLS# 2743475Listed by: REALTY ONE GROUP, INC
