2920 S Tioga Way, Las Vegas, NV 89117
Local realty services provided by:Better Homes and Gardens Real Estate Universal
Listed by:angelina mcgowan(702) 772-2009
Office:simply vegas
MLS#:2714635
Source:GLVAR
Price summary
- Price:$1,249,000
- Price per sq. ft.:$287.52
About this home
Incredible home with custom upgrades since purchasing in the historic section 10 neighborhood with no HOA! Completely private enclave with custom iron walls and 4 motorized gates that make this the ultimate private retreat. Raised backyard walls, new oversized spa, upgraded pool, with Pentair equipment, upgraded front courtyard with privacy iron walls, paint, curtains, pentair pool equipment, world class converted garage with a/c and thousands in flooring. Center atrium with built in bbq, converted garage with a/c for games and exercise, lighting, paint, framework, doors, keyless entry and more! This can be anywhere from a 4br to 7br home depending on your needs. Primary and junior suites. Built in fireplaces. Shed, RV Parking, Tesla EV charging station, custom cabinets, granite counters, stainless steel appliances. A complete dream home for any family who wants to live a resort style lifestyle. All furnishings and games are negotiable.
Contact an agent
Home facts
- Year built:1983
- Listing ID #:2714635
- Added:1 day(s) ago
- Updated:September 05, 2025 at 07:52 PM
Rooms and interior
- Bedrooms:5
- Total bathrooms:4
- Full bathrooms:4
- Living area:4,344 sq. ft.
Heating and cooling
- Cooling:Central Air, Electric
- Heating:Central, Gas
Structure and exterior
- Roof:Tile
- Year built:1983
- Building area:4,344 sq. ft.
- Lot area:0.56 Acres
Schools
- High school:Spring Valley HS
- Middle school:Lawrence
- Elementary school:Gray, Guild R.,Gray, Guild R.
Utilities
- Water:Public
Finances and disclosures
- Price:$1,249,000
- Price per sq. ft.:$287.52
- Tax amount:$4,432
New listings near 2920 S Tioga Way
- Open Sat, 10am to 7pmNew
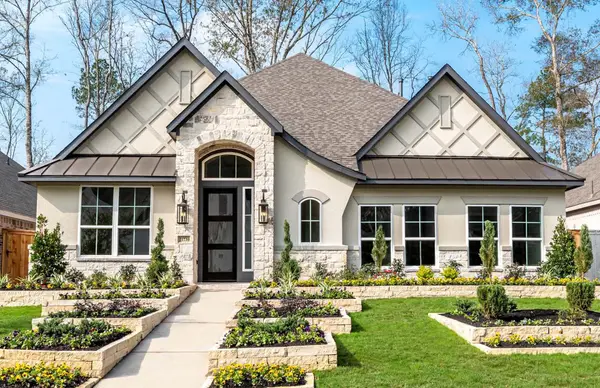 $711,900Active3 beds 4 baths2,855 sq. ft.
$711,900Active3 beds 4 baths2,855 sq. ft.21730 Grayson Highlands Way, Porter, TX 77365
MLS# 30890104Listed by: RAVENNA HOMES - New
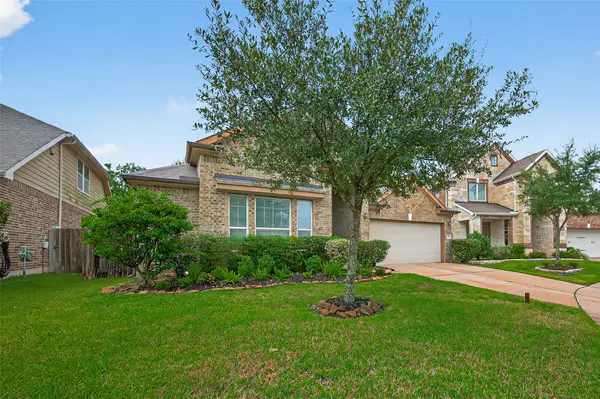 $325,000Active3 beds 2 baths2,294 sq. ft.
$325,000Active3 beds 2 baths2,294 sq. ft.24143 Newberry Bend Drive, Porter, TX 77365
MLS# 26036722Listed by: REAL BROKER, LLC - New
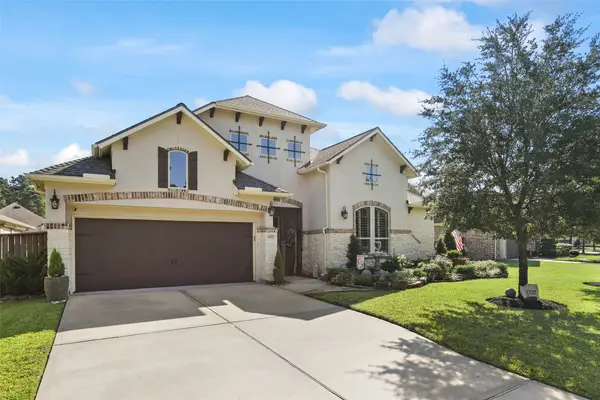 $620,000Active3 beds 3 baths2,979 sq. ft.
$620,000Active3 beds 3 baths2,979 sq. ft.19879 Cullen Ridge Drive, Porter, TX 77365
MLS# 64887097Listed by: JLA REALTY - New
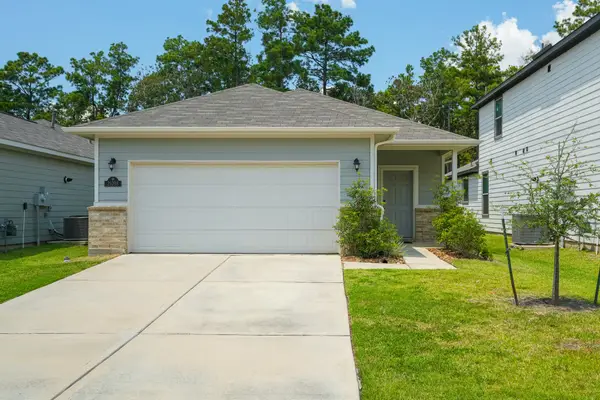 $259,000Active4 beds 2 baths1,602 sq. ft.
$259,000Active4 beds 2 baths1,602 sq. ft.21098 Voyage Lane, Porter, TX 77365
MLS# 83071949Listed by: NB ELITE REALTY - New
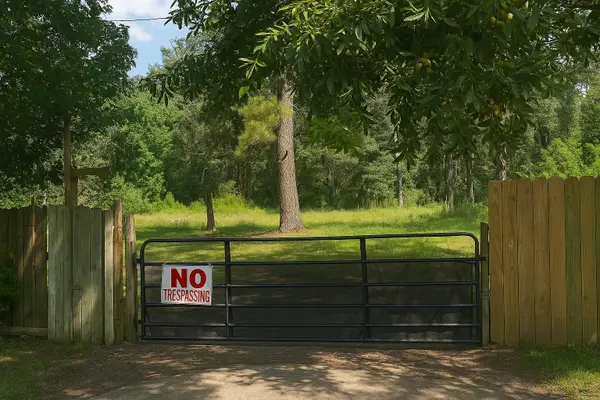 $125,000Active1.84 Acres
$125,000Active1.84 Acres23850 S Wildwood Road, Porter, TX 77365
MLS# 19202778Listed by: RE/MAX INTEGRITY - New
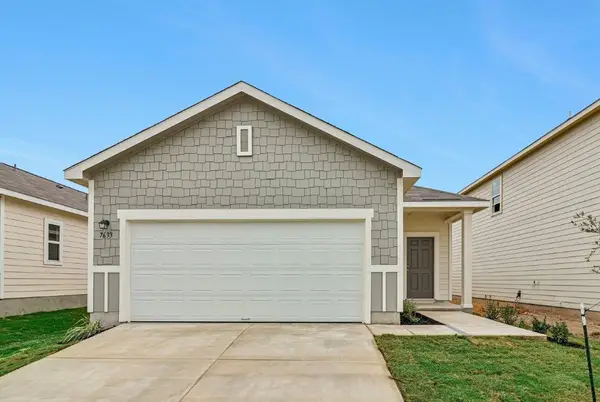 $264,490Active3 beds 2 baths1,412 sq. ft.
$264,490Active3 beds 2 baths1,412 sq. ft.6144 Emperor Pines Trail, Porter, TX 77365
MLS# 5498850Listed by: STARLIGHT HOMES - New
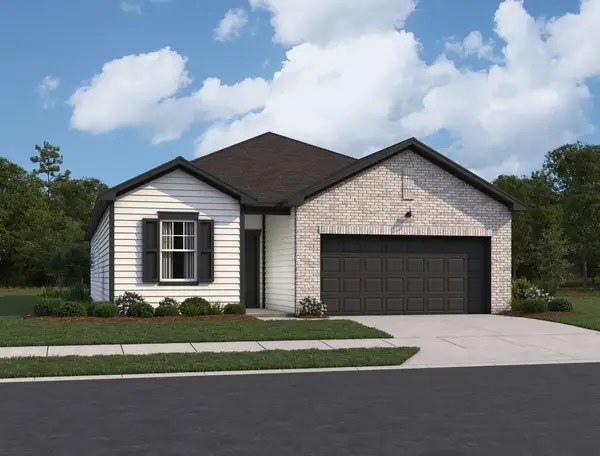 $314,240Active4 beds 3 baths1,912 sq. ft.
$314,240Active4 beds 3 baths1,912 sq. ft.3816 Sunbird Creek Trail, Porter, TX 77365
MLS# 59593374Listed by: STARLIGHT HOMES - New
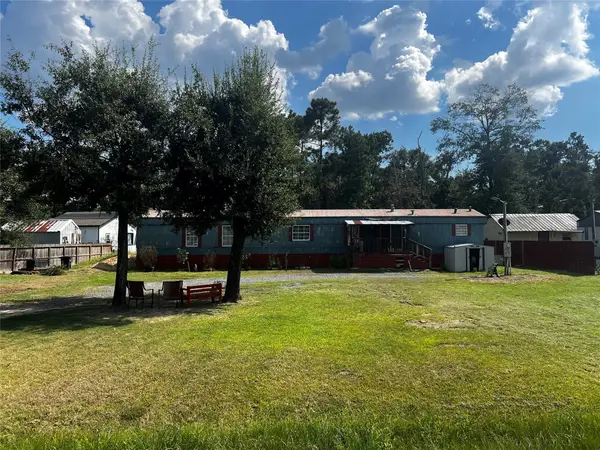 $160,000Active3 beds 2 baths1,216 sq. ft.
$160,000Active3 beds 2 baths1,216 sq. ft.19114 Larry Wayne Street, Porter, TX 77365
MLS# 78401504Listed by: TEXAS PROMINENT REALTY INC - New
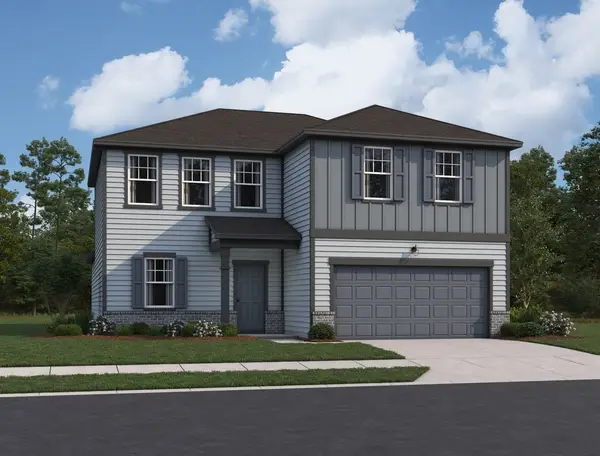 $347,740Active4 beds 3 baths2,717 sq. ft.
$347,740Active4 beds 3 baths2,717 sq. ft.3824 Sunbird Creek Trail, Porter, TX 77365
MLS# 97434507Listed by: STARLIGHT HOMES - Open Sat, 4 to 6pmNew
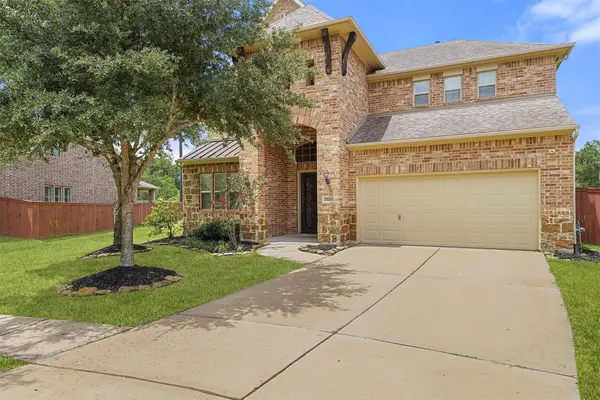 $499,900Active4 beds 4 baths3,800 sq. ft.
$499,900Active4 beds 4 baths3,800 sq. ft.25263 Birchwood Springs Avenue, Porter, TX 77365
MLS# 36630734Listed by: KELLER WILLIAMS REALTY NORTHEAST
