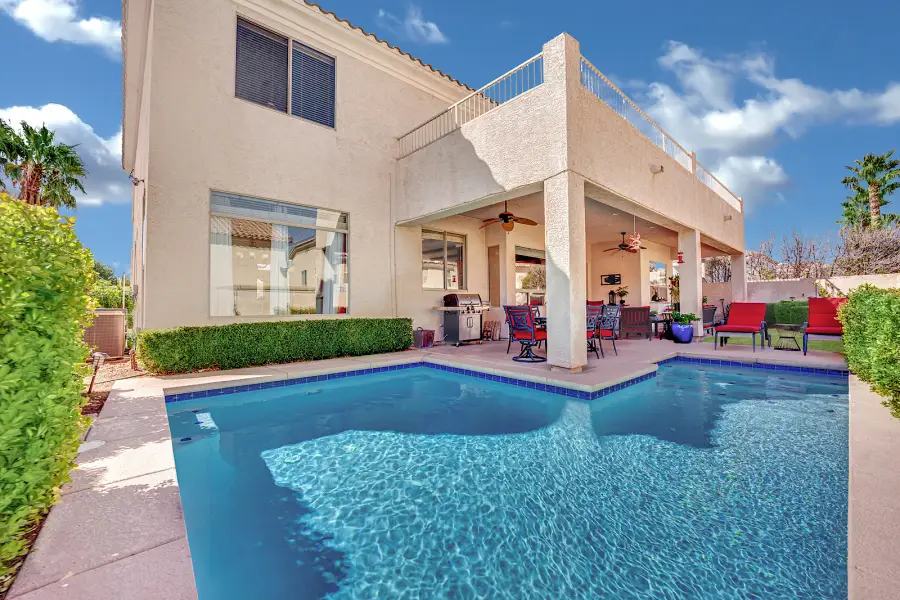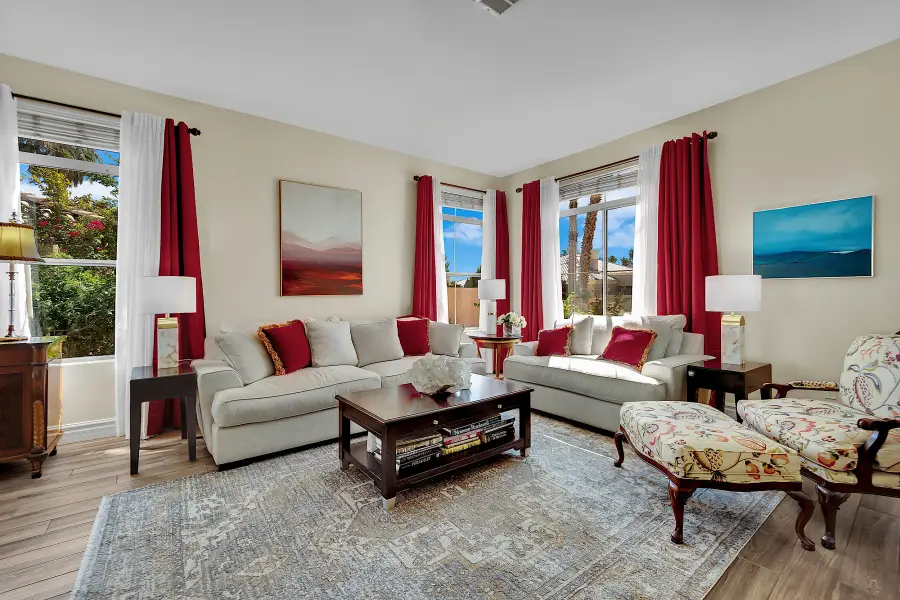296 Brushy Creek Avenue, Las Vegas, NV 89148
Local realty services provided by:Better Homes and Gardens Real Estate Universal



Listed by:wendy bass702-813-5248
Office:mdb realty
MLS#:2664138
Source:GLVAR
Price summary
- Price:$1,139,000
- Price per sq. ft.:$277.26
- Monthly HOA dues:$225
About this home
Experience modern elegance and relaxation in this remodeled estate with a new blue shimmer Quartz pool. You and your guests can commune around the kitchen island to watch the chef or view the game on the “big screen” in front of the custom stone fireplace wall or even serve up libations at the full wet bar all from the great room which is adorned with solid alder wood ceiling beams. Seamlessly transition your activities outside with the oversized glass sliders and the outdoor service widow at the bar. Enjoy flame grilled meals inside the Chef’s kitchen or outside with natural gas. Engage the game room with the pool table or the “study” with its picture windows and fireplace, just off the primary bedroom which has its own stone wall fireplace. Catch the sunsets against the Red Rock Mountains in the cool evenings from the 40 foot deck. Book a round of golf or rejuvenate in the guard gated resort style amenities in the brand-new remodeled Rhodes Ranch clubhouse.
Contact an agent
Home facts
- Year built:2000
- Listing Id #:2664138
- Added:322 day(s) ago
- Updated:July 15, 2025 at 10:46 PM
Rooms and interior
- Bedrooms:5
- Total bathrooms:3
- Full bathrooms:3
- Living area:4,108 sq. ft.
Heating and cooling
- Cooling:Central Air, Electric
- Heating:Gas, Multiple Heating Units
Structure and exterior
- Roof:Tile
- Year built:2000
- Building area:4,108 sq. ft.
- Lot area:0.16 Acres
Schools
- High school:Sierra Vista High
- Middle school:Faiss, Wilbur & Theresa
- Elementary school:Snyder, Don and Dee,Snyder, William E.
Utilities
- Water:Public
Finances and disclosures
- Price:$1,139,000
- Price per sq. ft.:$277.26
- Tax amount:$4,674
New listings near 296 Brushy Creek Avenue
- New
 $499,000Active5 beds 3 baths2,033 sq. ft.
$499,000Active5 beds 3 baths2,033 sq. ft.8128 Russell Creek Court, Las Vegas, NV 89139
MLS# 2709995Listed by: VERTEX REALTY & PROPERTY MANAG - New
 $750,000Active3 beds 3 baths1,997 sq. ft.
$750,000Active3 beds 3 baths1,997 sq. ft.2407 Ridgeline Wash Street, Las Vegas, NV 89138
MLS# 2710069Listed by: HUNTINGTON & ELLIS, A REAL EST - New
 $2,995,000Active4 beds 4 baths3,490 sq. ft.
$2,995,000Active4 beds 4 baths3,490 sq. ft.12544 Claymore Highland Avenue, Las Vegas, NV 89138
MLS# 2710219Listed by: EXP REALTY - New
 $415,000Active3 beds 2 baths1,718 sq. ft.
$415,000Active3 beds 2 baths1,718 sq. ft.6092 Fox Creek Avenue, Las Vegas, NV 89122
MLS# 2710229Listed by: AIM TO PLEASE REALTY - New
 $460,000Active3 beds 3 baths1,653 sq. ft.
$460,000Active3 beds 3 baths1,653 sq. ft.3593 N Campbell Road, Las Vegas, NV 89129
MLS# 2710244Listed by: HUNTINGTON & ELLIS, A REAL EST - New
 $650,000Active3 beds 2 baths1,887 sq. ft.
$650,000Active3 beds 2 baths1,887 sq. ft.6513 Echo Crest Avenue, Las Vegas, NV 89130
MLS# 2710264Listed by: SVH REALTY & PROPERTY MGMT - New
 $1,200,000Active4 beds 5 baths5,091 sq. ft.
$1,200,000Active4 beds 5 baths5,091 sq. ft.6080 Crystal Brook Court, Las Vegas, NV 89149
MLS# 2708347Listed by: REAL BROKER LLC - New
 $155,000Active1 beds 1 baths599 sq. ft.
$155,000Active1 beds 1 baths599 sq. ft.445 N Lamb Boulevard #C, Las Vegas, NV 89110
MLS# 2708895Listed by: EVOLVE REALTY - New
 $460,000Active4 beds 3 baths2,036 sq. ft.
$460,000Active4 beds 3 baths2,036 sq. ft.1058 Silver Stone Way, Las Vegas, NV 89123
MLS# 2708907Listed by: REALTY ONE GROUP, INC - New
 $258,000Active2 beds 2 baths1,371 sq. ft.
$258,000Active2 beds 2 baths1,371 sq. ft.725 N Royal Crest Circle #223, Las Vegas, NV 89169
MLS# 2709498Listed by: LPT REALTY LLC
