2977 Starwhite Street, Las Vegas, NV 89122
Local realty services provided by:Better Homes and Gardens Real Estate Universal
Listed by: mirna heidy lentes(702) 349-1411
Office: life realty district
MLS#:2711708
Source:GLVAR
Price summary
- Price:$355,500
- Price per sq. ft.:$243.16
- Monthly HOA dues:$222
About this home
Welcome into this Charming recently built, 3-bedroom townhome located in Independence Community where style, comfort, and convenience come together. A uniquely designed open-concept floor plan features chef-inspired kitchen w stainless steel appliances, granite countertops blending elegance with functionality. This Eco-Friendly & Smart Home features: Solar ready, built-in EV charger, Ring Doorbell, Wi-Fi–enabled garage door opener,& modern LED lighting all designed to keep utility bills low and life effortlessly connected. Upstairs retreat features a luxurious primary suite w walk-in closet, 2 additional bedrooms & laundry room. Resort Style Community amenities include access to sparkling pools, walking trails, parks, 24/7 security in a vibrant welcoming neighborhood. Located minutes from dining, shopping, major roadways. This is an Instant Equity Opportunity Priced below market value and neighborhood comps—gain equity from day one.
Contact an agent
Home facts
- Year built:2024
- Listing ID #:2711708
- Added:112 day(s) ago
- Updated:November 15, 2025 at 12:06 PM
Rooms and interior
- Bedrooms:3
- Total bathrooms:3
- Full bathrooms:2
- Half bathrooms:1
- Living area:1,462 sq. ft.
Heating and cooling
- Cooling:Central Air, Electric
- Heating:Central, Electric
Structure and exterior
- Roof:Tile
- Year built:2024
- Building area:1,462 sq. ft.
- Lot area:0.03 Acres
Schools
- High school:Chaparral
- Middle school:Harney Kathleen & Tim
- Elementary school:Jenkins, Earl N.,Jenkins, Earl N.
Utilities
- Water:Public
Finances and disclosures
- Price:$355,500
- Price per sq. ft.:$243.16
- Tax amount:$588
New listings near 2977 Starwhite Street
- New
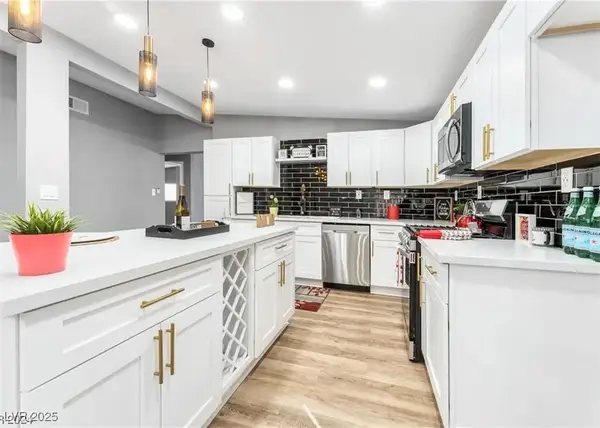 $465,000Active3 beds 2 baths1,708 sq. ft.
$465,000Active3 beds 2 baths1,708 sq. ft.1660 Izabella Avenue, Las Vegas, NV 89169
MLS# 2740077Listed by: UNITED REALTY GROUP - New
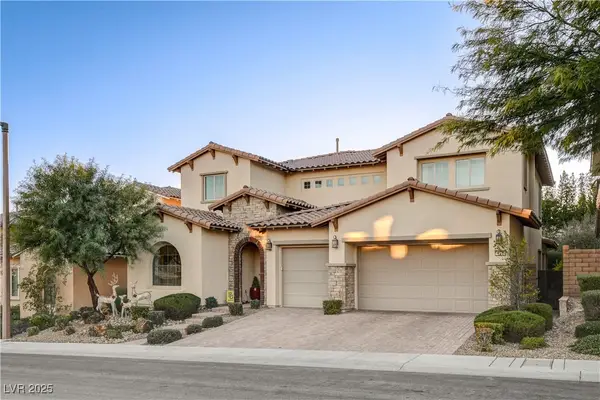 $1,499,000Active5 beds 4 baths3,619 sq. ft.
$1,499,000Active5 beds 4 baths3,619 sq. ft.417 Rosina Vista Street, Las Vegas, NV 89138
MLS# 2740548Listed by: SIGNATURE REAL ESTATE GROUP - New
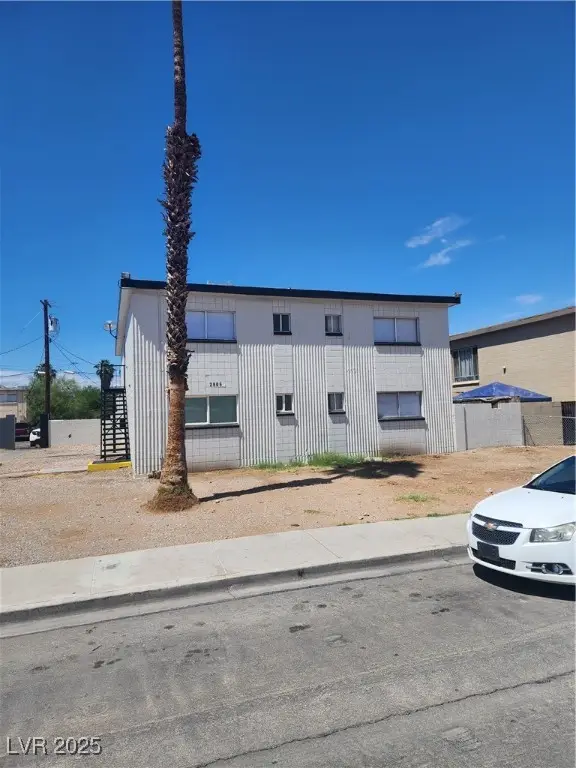 $750,000Active-- beds -- baths3,880 sq. ft.
$750,000Active-- beds -- baths3,880 sq. ft.2905 Elm Avenue, Las Vegas, NV 89101
MLS# 2740550Listed by: RX REALTY - New
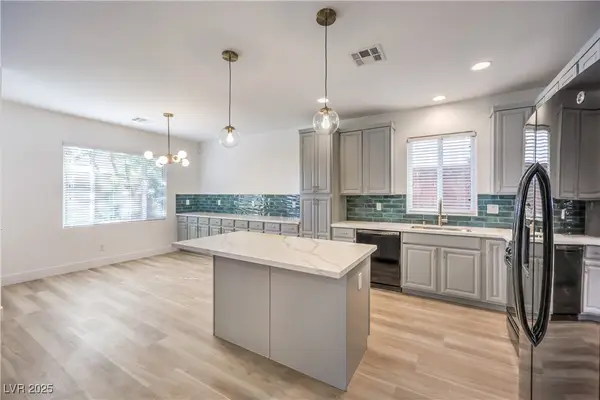 $439,900Active3 beds 4 baths1,844 sq. ft.
$439,900Active3 beds 4 baths1,844 sq. ft.10641 Jamestown Square Avenue, Las Vegas, NV 89166
MLS# 2740024Listed by: TRUST REAL ESTATE - New
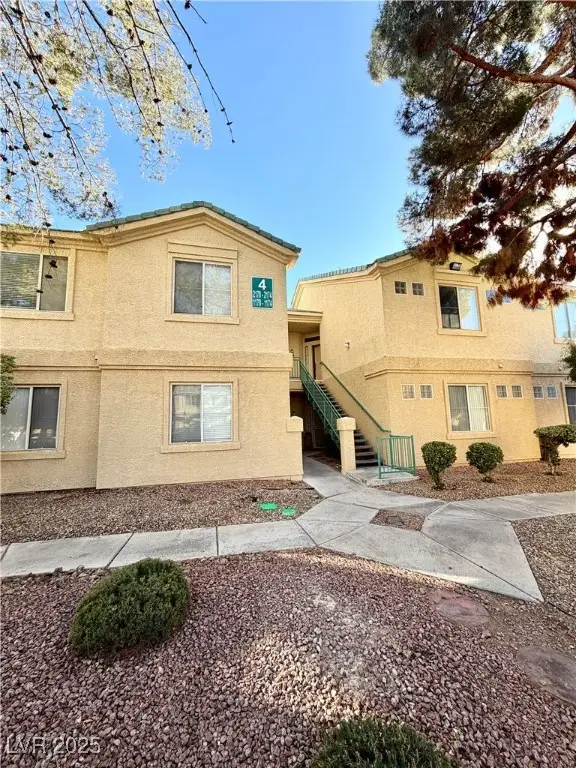 $265,000Active2 beds 2 baths1,316 sq. ft.
$265,000Active2 beds 2 baths1,316 sq. ft.5155 W Tropicana Avenue #1170, Las Vegas, NV 89103
MLS# 2740388Listed by: GARDEN REALTY LLC - New
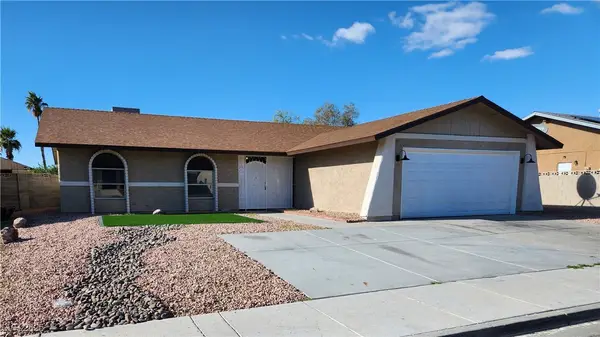 $379,888Active3 beds 2 baths1,511 sq. ft.
$379,888Active3 beds 2 baths1,511 sq. ft.1871 Continental Avenue, Las Vegas, NV 89156
MLS# 2740438Listed by: INNOVATIVE REAL ESTATE STRATEG - New
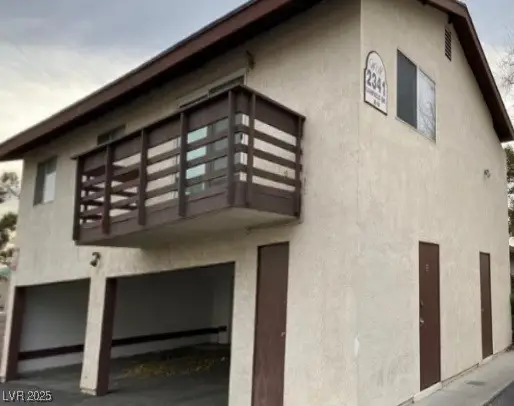 $200,000Active2 beds 2 baths1,032 sq. ft.
$200,000Active2 beds 2 baths1,032 sq. ft.2341 Canfield Drive #B, Las Vegas, NV 89108
MLS# 2740515Listed by: UNITED REALTY GROUP - New
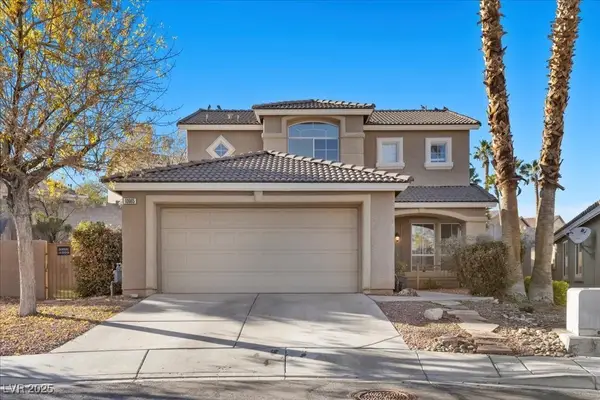 $679,000Active3 beds 3 baths1,682 sq. ft.
$679,000Active3 beds 3 baths1,682 sq. ft.10665 Hillock Court, Las Vegas, NV 89144
MLS# 2740086Listed by: REAL BROKER LLC - New
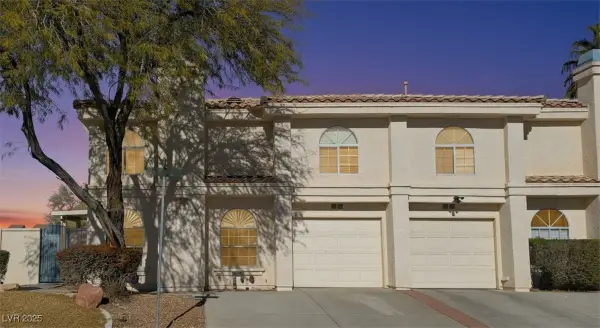 $300,000Active3 beds 3 baths1,523 sq. ft.
$300,000Active3 beds 3 baths1,523 sq. ft.8092 Dorinda Avenue, Las Vegas, NV 89147
MLS# 2740215Listed by: REALTY ONE GROUP, INC - New
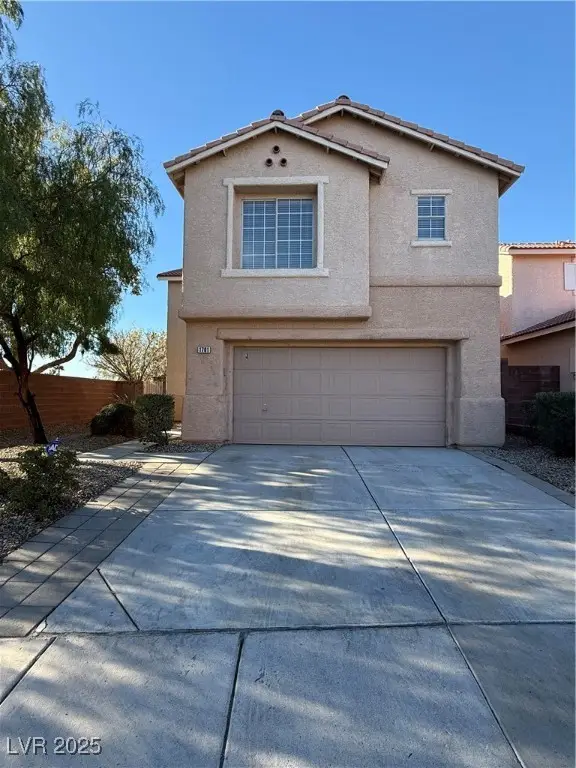 $695,000Active4 beds 3 baths2,067 sq. ft.
$695,000Active4 beds 3 baths2,067 sq. ft.1701 April Shower Place, Las Vegas, NV 89144
MLS# 2740318Listed by: OHANA REALTY GROUP
