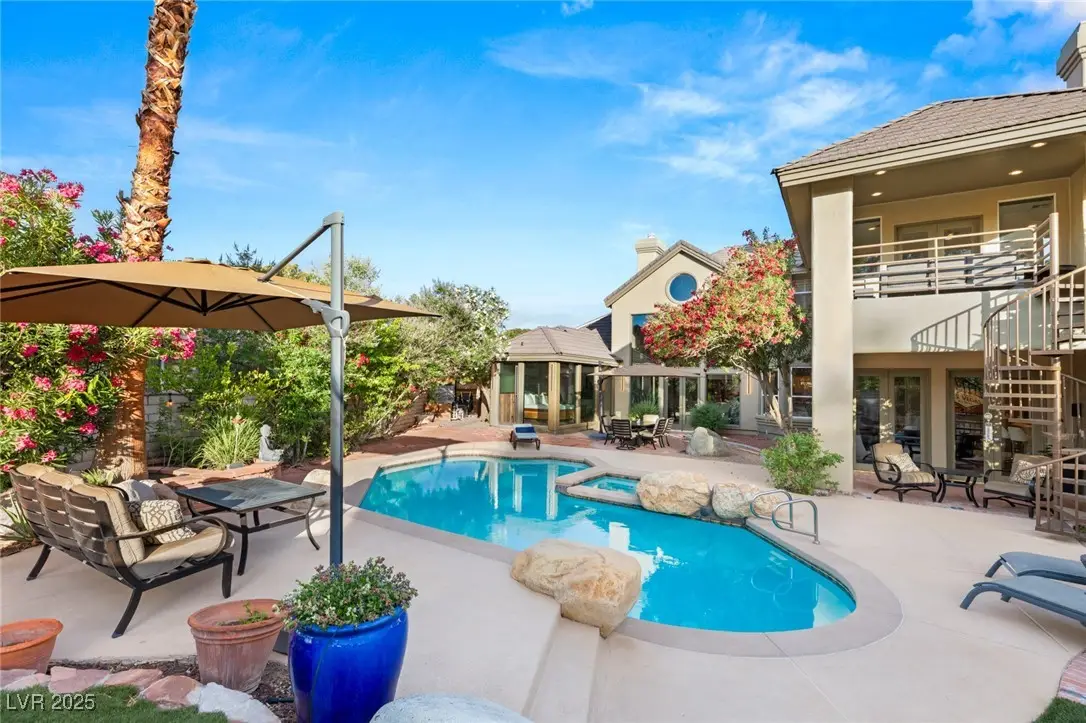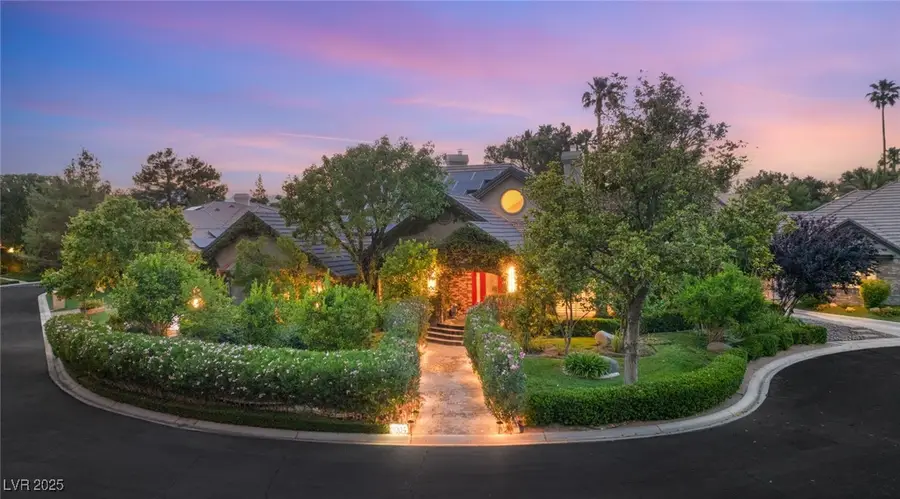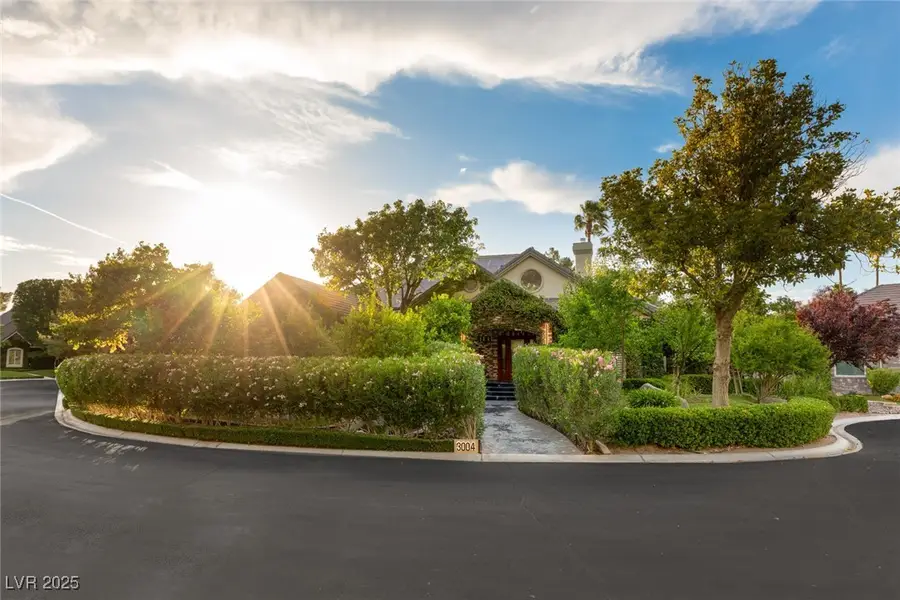3004 Astoria Pines Circle, Las Vegas, NV 89107
Local realty services provided by:Better Homes and Gardens Real Estate Universal



Listed by:ida doman
Office:is luxury
MLS#:2694749
Source:GLVAR
Price summary
- Price:$2,150,000
- Price per sq. ft.:$441.93
- Monthly HOA dues:$290
About this home
A rare architectural gem in double-gated Astoria Estates, nestled within exclusive guard-gated Rancho Nevada Estates—an iconic enclave of just seven custom homes, minutes from the Strip. This one-of-a-kind smart estate blends striking design with soul and sustainability, featuring owned Tesla Solar (46 panels), 2 Powerwalls, Alexa voice control. The 1,000+ SF primary retreat is a true sanctuary, with a waterfall, sauna, freestanding tub, floating fireplace, Kohler digital shower, and dazzling 3-level custom closet. Soaring 30' ceilings and a 6' chandelier anchor the dramatic living room with a sleek linear fireplace. The chef’s kitchen opens to a family room with a full bar. The upstairs dual primary offers a steam shower, jacuzzi, fireplace, and a relaxing balcony. Metallic epoxy floors, LED lighting, formal dining, and a first-floor en-suite room create a seamless blend of comfort and modern elegance. 20+ fruit trees encircle a renovated, fully automated pool—an unforgettable home.
Contact an agent
Home facts
- Year built:1988
- Listing Id #:2694749
- Added:85 day(s) ago
- Updated:July 25, 2025 at 05:41 PM
Rooms and interior
- Bedrooms:3
- Total bathrooms:4
- Full bathrooms:2
- Half bathrooms:1
- Living area:4,865 sq. ft.
Heating and cooling
- Cooling:Central Air, Electric, High Effciency
- Heating:Central, Gas, High Efficiency, Multiple Heating Units
Structure and exterior
- Roof:Pitched, Tile
- Year built:1988
- Building area:4,865 sq. ft.
- Lot area:0.4 Acres
Schools
- High school:Clark Ed. W.
- Middle school:Hyde Park
- Elementary school:Wasden, Howard,Wasden, Howard
Utilities
- Water:Public
Finances and disclosures
- Price:$2,150,000
- Price per sq. ft.:$441.93
- Tax amount:$7,307
New listings near 3004 Astoria Pines Circle
- New
 $499,000Active5 beds 3 baths2,033 sq. ft.
$499,000Active5 beds 3 baths2,033 sq. ft.8128 Russell Creek Court, Las Vegas, NV 89139
MLS# 2709995Listed by: VERTEX REALTY & PROPERTY MANAG - New
 $750,000Active3 beds 3 baths1,997 sq. ft.
$750,000Active3 beds 3 baths1,997 sq. ft.2407 Ridgeline Wash Street, Las Vegas, NV 89138
MLS# 2710069Listed by: HUNTINGTON & ELLIS, A REAL EST - New
 $2,995,000Active4 beds 4 baths3,490 sq. ft.
$2,995,000Active4 beds 4 baths3,490 sq. ft.12544 Claymore Highland Avenue, Las Vegas, NV 89138
MLS# 2710219Listed by: EXP REALTY - New
 $415,000Active3 beds 2 baths1,718 sq. ft.
$415,000Active3 beds 2 baths1,718 sq. ft.6092 Fox Creek Avenue, Las Vegas, NV 89122
MLS# 2710229Listed by: AIM TO PLEASE REALTY - New
 $460,000Active3 beds 3 baths1,653 sq. ft.
$460,000Active3 beds 3 baths1,653 sq. ft.3593 N Campbell Road, Las Vegas, NV 89129
MLS# 2710244Listed by: HUNTINGTON & ELLIS, A REAL EST - New
 $650,000Active3 beds 2 baths1,887 sq. ft.
$650,000Active3 beds 2 baths1,887 sq. ft.6513 Echo Crest Avenue, Las Vegas, NV 89130
MLS# 2710264Listed by: SVH REALTY & PROPERTY MGMT - New
 $1,200,000Active4 beds 5 baths5,091 sq. ft.
$1,200,000Active4 beds 5 baths5,091 sq. ft.6080 Crystal Brook Court, Las Vegas, NV 89149
MLS# 2708347Listed by: REAL BROKER LLC - New
 $155,000Active1 beds 1 baths599 sq. ft.
$155,000Active1 beds 1 baths599 sq. ft.445 N Lamb Boulevard #C, Las Vegas, NV 89110
MLS# 2708895Listed by: EVOLVE REALTY - New
 $460,000Active4 beds 3 baths2,036 sq. ft.
$460,000Active4 beds 3 baths2,036 sq. ft.1058 Silver Stone Way, Las Vegas, NV 89123
MLS# 2708907Listed by: REALTY ONE GROUP, INC - New
 $258,000Active2 beds 2 baths1,371 sq. ft.
$258,000Active2 beds 2 baths1,371 sq. ft.725 N Royal Crest Circle #223, Las Vegas, NV 89169
MLS# 2709498Listed by: LPT REALTY LLC
