3004 Darby Falls Drive, Las Vegas, NV 89134
Local realty services provided by:Better Homes and Gardens Real Estate Universal
Listed by: steven a. volman cannon jr(805) 895-7363
Office: realty one group, inc
MLS#:2731794
Source:GLVAR
Price summary
- Price:$1,150,000
- Price per sq. ft.:$531.91
- Monthly HOA dues:$208
About this home
This stunning 2-bedroom, 2-bath, 2,161 sq. ft. home on the 11th hole of the Highland Falls Golf Course in Sun City Summerlin has been fully remodeled with modern designer finishes throughout. The open-concept layout features wide-plank flooring, sleek gold accents, and a chef’s kitchen with two-tone cabinetry, a quartz waterfall island, and professional-grade stainless steel appliances. The living area showcases a striking Belize Azul tile feature wall with a 100 inch electric fireplace and included Frame TV, while the dining area includes a custom glass-enclosed wine display. The primary suite bathroom offers dual vanities, gold fixtures, and a luxurious walk-in shower with dual shower 3 way shower heads, wrapped in matching Belize Azul tile. Enjoy golf course views from the covered patio or the private backyard putting green. Sun City Summerlin offers world-class amenities, golf, pools, fitness centers, and endless social activities. Cal today for a private showing!
Contact an agent
Home facts
- Year built:1997
- Listing ID #:2731794
- Added:47 day(s) ago
- Updated:December 17, 2025 at 02:06 PM
Rooms and interior
- Bedrooms:2
- Total bathrooms:2
- Full bathrooms:2
- Living area:2,162 sq. ft.
Heating and cooling
- Cooling:Central Air, Electric
- Heating:Central, Gas
Structure and exterior
- Roof:Shingle
- Year built:1997
- Building area:2,162 sq. ft.
- Lot area:0.16 Acres
Schools
- High school:Palo Verde
- Middle school:Becker
- Elementary school:Lummis, William,Lummis, William
Utilities
- Water:Public
Finances and disclosures
- Price:$1,150,000
- Price per sq. ft.:$531.91
- Tax amount:$3,930
New listings near 3004 Darby Falls Drive
- New
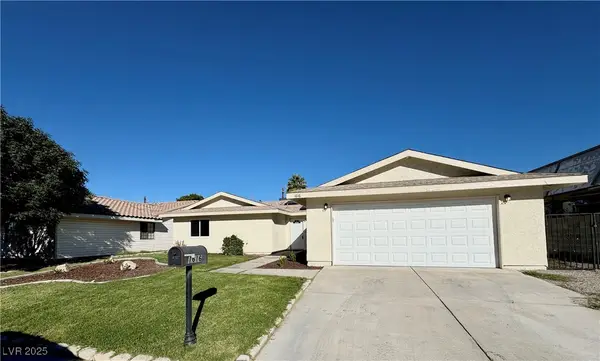 $420,000Active3 beds 2 baths1,441 sq. ft.
$420,000Active3 beds 2 baths1,441 sq. ft.1616 Yellow Rose Street, Las Vegas, NV 89108
MLS# 2726592Listed by: KELLER WILLIAMS MARKETPLACE - New
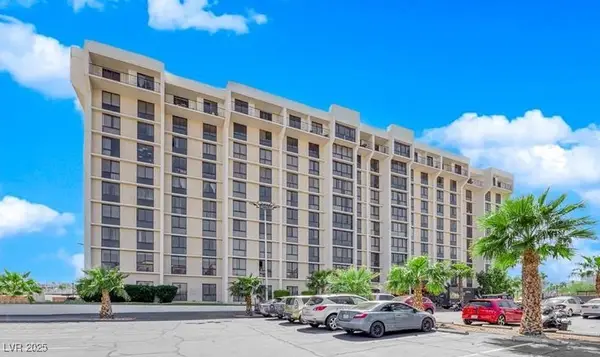 $149,000Active2 beds 2 baths1,080 sq. ft.
$149,000Active2 beds 2 baths1,080 sq. ft.3930 University Center Drive #106, Las Vegas, NV 89119
MLS# 2741755Listed by: COLDWELL BANKER PREMIER - New
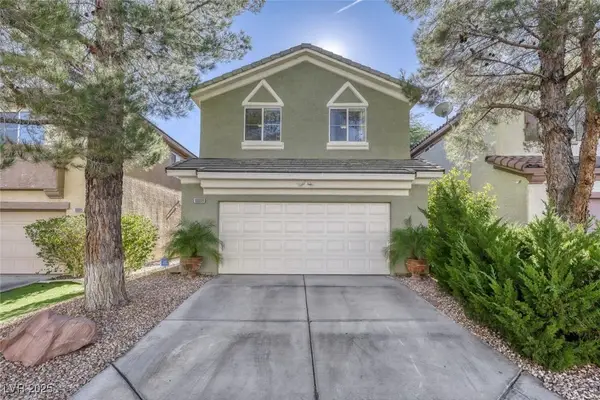 $425,000Active3 beds 3 baths1,461 sq. ft.
$425,000Active3 beds 3 baths1,461 sq. ft.10009 Calabasas Avenue, Las Vegas, NV 89117
MLS# 2742146Listed by: SIGNATURE REAL ESTATE GROUP - New
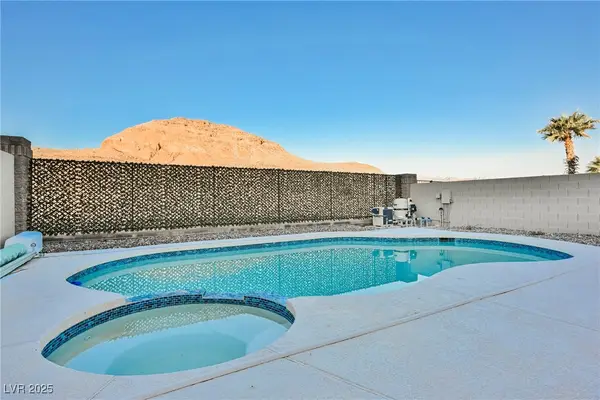 $599,900Active3 beds 2 baths1,266 sq. ft.
$599,900Active3 beds 2 baths1,266 sq. ft.83 Rock Run Street, Las Vegas, NV 89148
MLS# 2742177Listed by: RUSTIC PROPERTIES - New
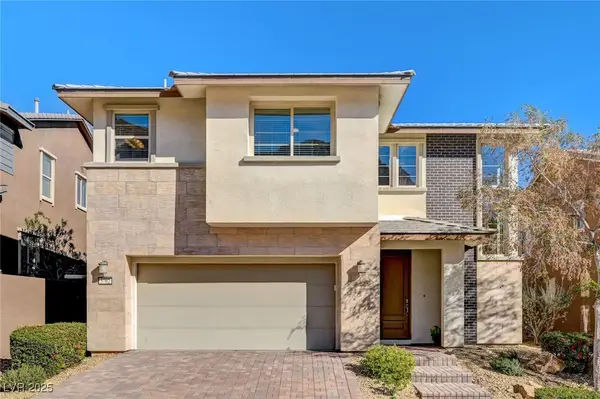 $730,000Active3 beds 3 baths2,513 sq. ft.
$730,000Active3 beds 3 baths2,513 sq. ft.5762 Mesa Mountain Drive, Las Vegas, NV 89135
MLS# 2742267Listed by: REAL BROKER LLC - New
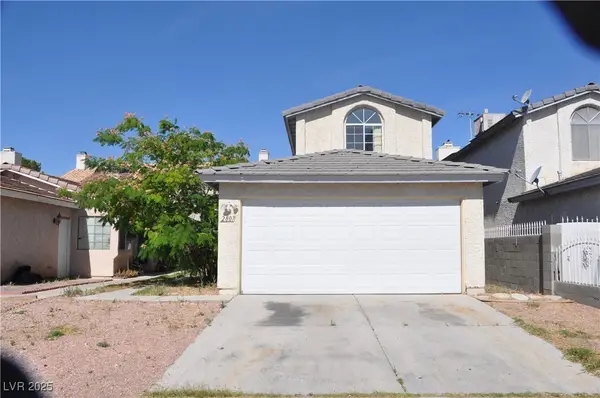 $319,900Active3 beds 2 baths1,277 sq. ft.
$319,900Active3 beds 2 baths1,277 sq. ft.2807 Beaconfalls Way, Las Vegas, NV 89142
MLS# 2742303Listed by: KELLER WILLIAMS MARKETPLACE - New
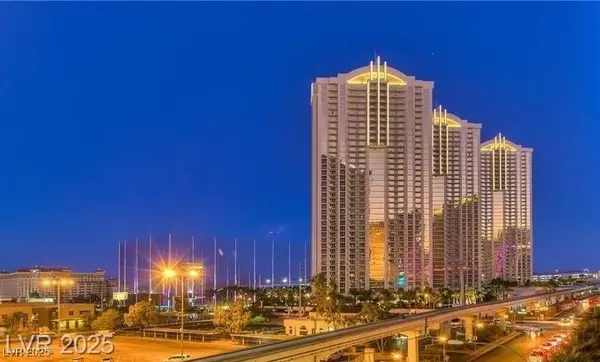 $349,900Active1 beds 2 baths874 sq. ft.
$349,900Active1 beds 2 baths874 sq. ft.145 Harmon Avenue #1521, Las Vegas, NV 89109
MLS# 2742346Listed by: SERHANT - New
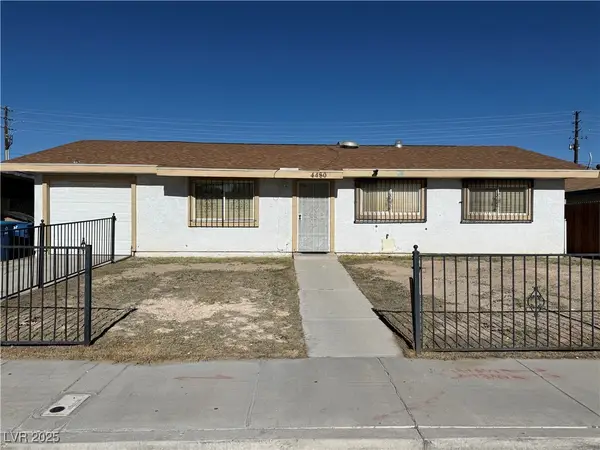 $299,990Active3 beds 2 baths1,040 sq. ft.
$299,990Active3 beds 2 baths1,040 sq. ft.4480 Draga Place, Las Vegas, NV 89115
MLS# 2742353Listed by: KELLER WILLIAMS MARKETPLACE - New
 $265,000Active2 beds 3 baths1,193 sq. ft.
$265,000Active2 beds 3 baths1,193 sq. ft.6120 Meadowhaven Lane, Las Vegas, NV 89103
MLS# 2737466Listed by: EXECUTIVE REALTY SERVICES - New
 $215,000Active2 beds 2 baths1,070 sq. ft.
$215,000Active2 beds 2 baths1,070 sq. ft.5225 W Reno Avenue #205, Las Vegas, NV 89118
MLS# 2741269Listed by: KELLER WILLIAMS MARKETPLACE
