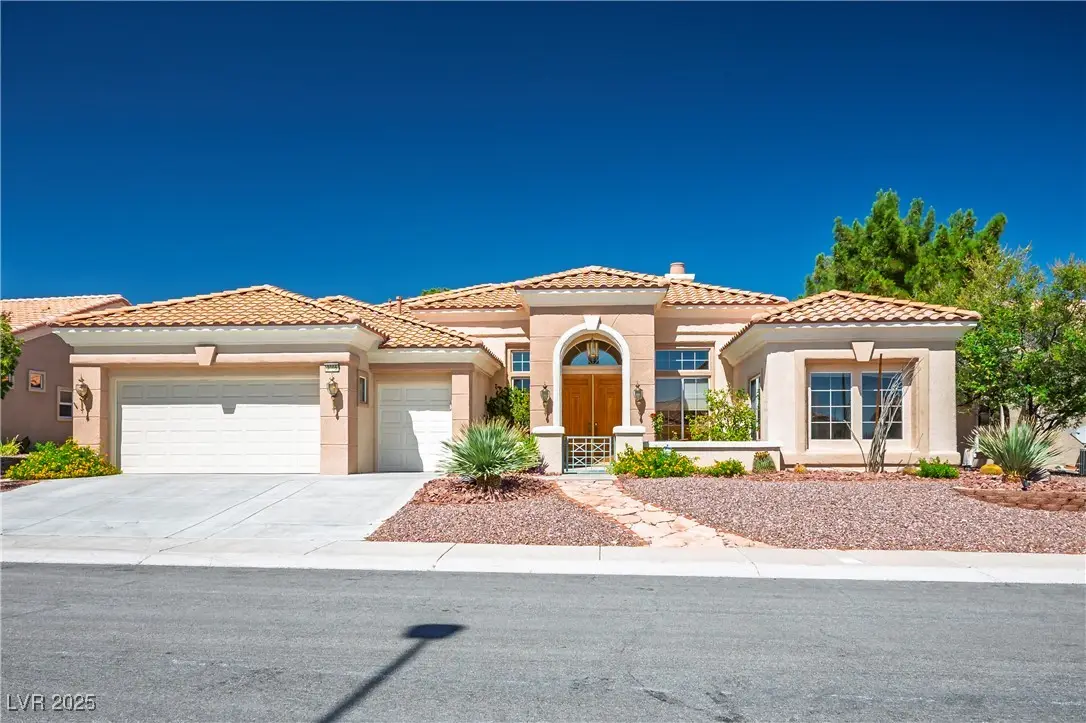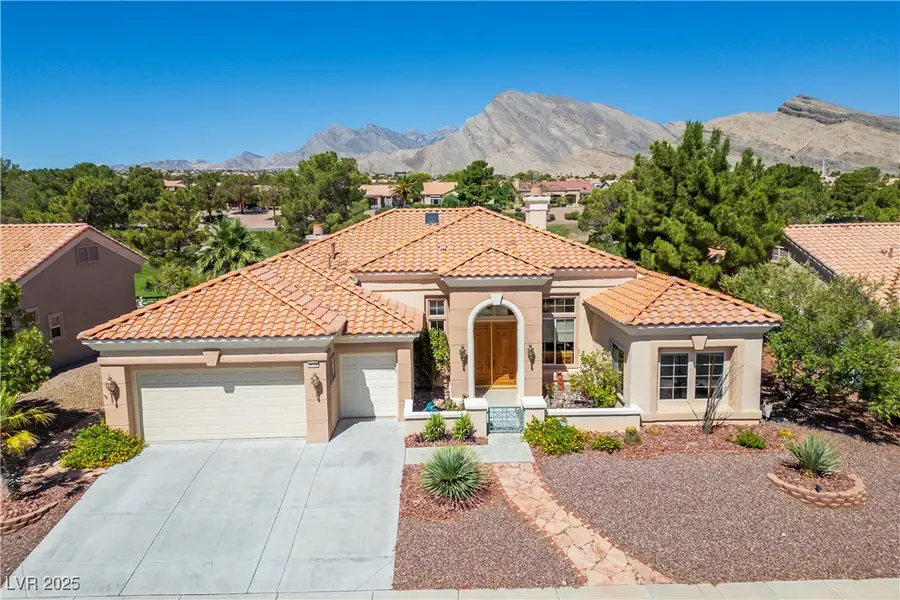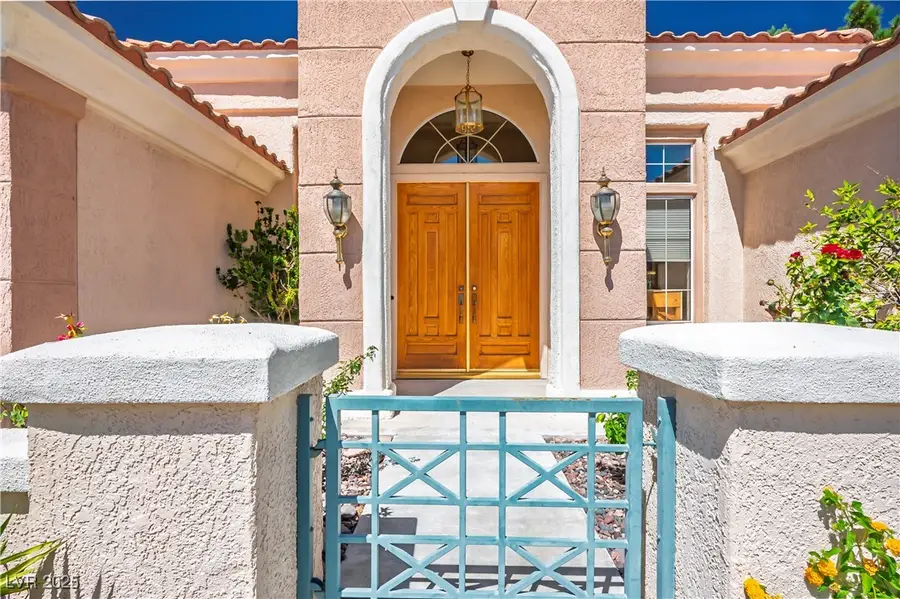3005 Swan Hill Drive, Las Vegas, NV 89134
Local realty services provided by:Better Homes and Gardens Real Estate Universal



Upcoming open houses
- Fri, Aug 2904:00 pm - 07:00 pm
Listed by:alexander j. greiner(702) 265-4322
Office:signature real estate group
MLS#:2703762
Source:GLVAR
Price summary
- Price:$1,200,000
- Price per sq. ft.:$425.68
- Monthly HOA dues:$230
About this home
This Home With Spectacular Back Yard Golf Course Views Is Simply Waiting For You. Enter Through The Gated Courtyard Into This Aptly Named Aristocrat Model And You Are Greeting With Twin Living & Dining Rooms, Then Pass Into Your Family Room With Updated Luxury Plank flooring & Stone Facade Gas Fireplace W/Adjoining Showcase Cabinets. Your Spacious Island Kitchen Comes W/Built In Double Ovens, Gas Cooktop & Cabinets Galore, Both The Family & Breakfast Rooms Overlook The Scenic Golf Course Behind You. Your Visitors Will Marvel At The Two Private Junior Suites That You May Offer to them, Each with It's Own Private Bathroom. The Rear Junior Suite Features A Walk In Tub, Twin Closets As Well As A Private Back Yard Patio Access. The Sequestered Primary En Suite Delivers A Private Gas Fireplace, Enormous Closet Space, A Separate walk In Shower Stall, A Jetted Bathtub To Sooth Those Tried Muscles, Two Sink Vanity & A Make Up Desk. The 2 1/2 Car Garage Comes With A Golf Cart Stall & Storage.
Contact an agent
Home facts
- Year built:1997
- Listing Id #:2703762
- Added:20 day(s) ago
- Updated:July 31, 2025 at 08:49 PM
Rooms and interior
- Bedrooms:3
- Total bathrooms:4
- Full bathrooms:3
- Half bathrooms:1
- Living area:2,819 sq. ft.
Heating and cooling
- Cooling:Attic Fan, Central Air, Electric
- Heating:Central, Gas, Multiple Heating Units
Structure and exterior
- Roof:Tile
- Year built:1997
- Building area:2,819 sq. ft.
- Lot area:0.2 Acres
Schools
- High school:Palo Verde
- Middle school:Becker
- Elementary school:Lummis, William,Lummis, William
Utilities
- Water:Public
Finances and disclosures
- Price:$1,200,000
- Price per sq. ft.:$425.68
- Tax amount:$5,045
New listings near 3005 Swan Hill Drive
- New
 $499,000Active5 beds 3 baths2,033 sq. ft.
$499,000Active5 beds 3 baths2,033 sq. ft.8128 Russell Creek Court, Las Vegas, NV 89139
MLS# 2709995Listed by: VERTEX REALTY & PROPERTY MANAG - Open Sat, 10:30am to 1:30pmNew
 $750,000Active3 beds 3 baths1,997 sq. ft.
$750,000Active3 beds 3 baths1,997 sq. ft.2407 Ridgeline Wash Street, Las Vegas, NV 89138
MLS# 2710069Listed by: HUNTINGTON & ELLIS, A REAL EST - New
 $2,995,000Active4 beds 4 baths3,490 sq. ft.
$2,995,000Active4 beds 4 baths3,490 sq. ft.12544 Claymore Highland Avenue, Las Vegas, NV 89138
MLS# 2710219Listed by: EXP REALTY - New
 $415,000Active3 beds 2 baths1,718 sq. ft.
$415,000Active3 beds 2 baths1,718 sq. ft.6092 Fox Creek Avenue, Las Vegas, NV 89122
MLS# 2710229Listed by: AIM TO PLEASE REALTY - New
 $460,000Active3 beds 3 baths1,653 sq. ft.
$460,000Active3 beds 3 baths1,653 sq. ft.3593 N Campbell Road, Las Vegas, NV 89129
MLS# 2710244Listed by: HUNTINGTON & ELLIS, A REAL EST - New
 $650,000Active3 beds 2 baths1,887 sq. ft.
$650,000Active3 beds 2 baths1,887 sq. ft.6513 Echo Crest Avenue, Las Vegas, NV 89130
MLS# 2710264Listed by: SVH REALTY & PROPERTY MGMT - New
 $1,200,000Active4 beds 5 baths5,091 sq. ft.
$1,200,000Active4 beds 5 baths5,091 sq. ft.6080 Crystal Brook Court, Las Vegas, NV 89149
MLS# 2708347Listed by: REAL BROKER LLC - New
 $155,000Active1 beds 1 baths599 sq. ft.
$155,000Active1 beds 1 baths599 sq. ft.445 N Lamb Boulevard #C, Las Vegas, NV 89110
MLS# 2708895Listed by: EVOLVE REALTY - New
 $460,000Active4 beds 3 baths2,036 sq. ft.
$460,000Active4 beds 3 baths2,036 sq. ft.1058 Silver Stone Way, Las Vegas, NV 89123
MLS# 2708907Listed by: REALTY ONE GROUP, INC - New
 $258,000Active2 beds 2 baths1,371 sq. ft.
$258,000Active2 beds 2 baths1,371 sq. ft.725 N Royal Crest Circle #223, Las Vegas, NV 89169
MLS# 2709498Listed by: LPT REALTY LLC
