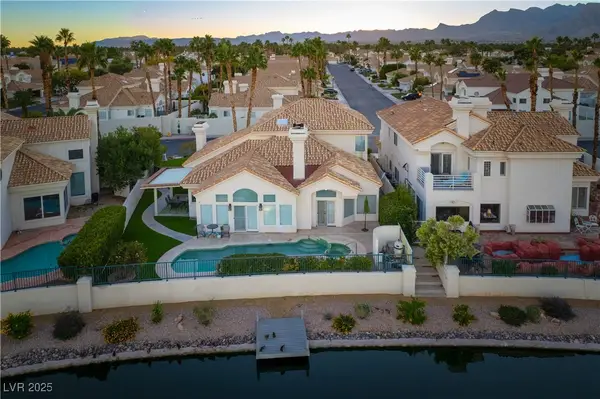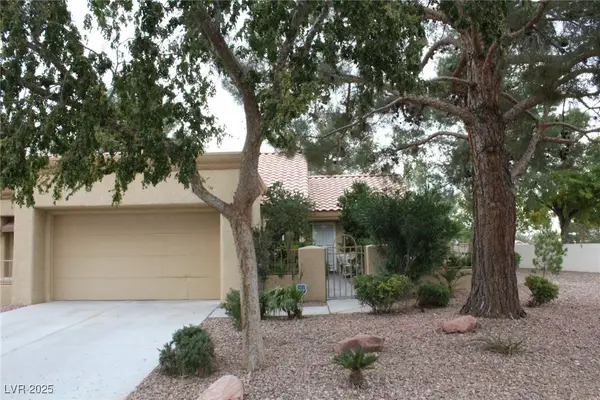3032 Highland Falls Drive, Las Vegas, NV 89134
Local realty services provided by:Better Homes and Gardens Real Estate Universal
Listed by: joseph j. tortomasi(702) 580-5511
Office: coldwell banker premier
MLS#:2697315
Source:GLVAR
Price summary
- Price:$950,000
- Price per sq. ft.:$429.86
- Monthly HOA dues:$208
About this home
This Belmont model offers a unique living experience on the golf course. Not all homes on the course are created equal, and this property stands out as an elevated residence situated high above the double fairway of the 9th hole. With unobstructed, breathtaking views of sunrises, moonrises, and the expansive Vegas Valley. This 3-bedroom home with office space that can be converted back to its original purpose if desired. The spacious laundry room and pantry are conveniently located within the house. Entertain guests under the expansive patio area, which includes a built-in barbecue and unobstructed views for breakfast, lunch, or dinner. The primary bedroom provides stunning morning sunrise views and evening moonrise views. The primary bathroom, dual sinks, a large bathtub with a separate shower, and two closets. Reside in Sun City Summerlin, where this exceptional golf course home redefines luxury and panoramic views. Embrace the 55+ lifestyle at the award-winning Sun City Summerlin.
Contact an agent
Home facts
- Year built:1995
- Listing ID #:2697315
- Added:136 day(s) ago
- Updated:November 11, 2025 at 09:09 AM
Rooms and interior
- Bedrooms:3
- Total bathrooms:2
- Full bathrooms:2
- Living area:2,210 sq. ft.
Heating and cooling
- Cooling:Central Air, Electric
- Heating:Central, Gas
Structure and exterior
- Roof:Tile
- Year built:1995
- Building area:2,210 sq. ft.
- Lot area:0.18 Acres
Schools
- High school:Palo Verde
- Middle school:Becker
- Elementary school:Lummis, William,Lummis, William
Utilities
- Water:Public
Finances and disclosures
- Price:$950,000
- Price per sq. ft.:$429.86
- Tax amount:$4,354
New listings near 3032 Highland Falls Drive
- New
 $445,000Active3 beds 2 baths1,259 sq. ft.
$445,000Active3 beds 2 baths1,259 sq. ft.9553 World Cup Drive, Las Vegas, NV 89117
MLS# 2731880Listed by: REDFIN - New
 $385,000Active2 beds 2 baths1,248 sq. ft.
$385,000Active2 beds 2 baths1,248 sq. ft.300 Amber Pine Street #105, Las Vegas, NV 89144
MLS# 2733456Listed by: METROPOLITAN REAL ESTATE GROUP - Open Sun, 11am to 2pmNew
 $865,000Active4 beds 3 baths2,350 sq. ft.
$865,000Active4 beds 3 baths2,350 sq. ft.129 Sapodilla Lane, Las Vegas, NV 89144
MLS# 2734543Listed by: THE BOECKLE GROUP - New
 $310,000Active-- beds 1 baths548 sq. ft.
$310,000Active-- beds 1 baths548 sq. ft.3726 Las Vegas Boulevard #2504, Las Vegas, NV 89158
MLS# 2734572Listed by: SIMPLY VEGAS - New
 $380,000Active1 beds 2 baths874 sq. ft.
$380,000Active1 beds 2 baths874 sq. ft.125 E Harmon Avenue #820, Las Vegas, NV 89109
MLS# 2734927Listed by: KELLER WILLIAMS MARKETPLACE - New
 $392,640Active3 beds 3 baths1,531 sq. ft.
$392,640Active3 beds 3 baths1,531 sq. ft.8917 Grabill Spruce Street, Las Vegas, NV 89166
MLS# 2735055Listed by: REAL ESTATE CONSULTANTS OF NV - New
 $424,590Active4 beds 3 baths1,729 sq. ft.
$424,590Active4 beds 3 baths1,729 sq. ft.8933 Grabill Spruce Street, Las Vegas, NV 89166
MLS# 2735088Listed by: REAL ESTATE CONSULTANTS OF NV - New
 $230,000Active2 beds 2 baths1,000 sq. ft.
$230,000Active2 beds 2 baths1,000 sq. ft.5078 Spencer Street #B, Las Vegas, NV 89119
MLS# 2729095Listed by: LIFE REALTY DISTRICT - New
 $1,125,000Active4 beds 4 baths3,014 sq. ft.
$1,125,000Active4 beds 4 baths3,014 sq. ft.2972 Sun Lake Drive, Las Vegas, NV 89128
MLS# 2733432Listed by: COLDWELL BANKER PREMIER - New
 $334,900Active2 beds 2 baths1,062 sq. ft.
$334,900Active2 beds 2 baths1,062 sq. ft.2828 Billy Casper Drive, Las Vegas, NV 89134
MLS# 2734059Listed by: JOHN GRIFFITH REALTY
