3056 Phoenix Street, Las Vegas, NV 89121
Local realty services provided by:Better Homes and Gardens Real Estate Universal
Listed by: robert w. morganti(702) 540-3775
Office: life realty district
MLS#:2726462
Source:GLVAR
Price summary
- Price:$424,900
- Price per sq. ft.:$173.78
About this home
Beautiful 4 bed, 3 bath home with NO HOA! Step inside this spacious home with a flexible layout designed for today's lifestyle. Upstairs, you'll find 4 large bedrooms with ample closets, a private balcony off the primary, perfect for morning coffee or evening sunsets. Downstairs has 2 large living areas plus a den, a beautifully updated kitchen with white cabinets, quartz countertops, and stainless steel appliances. The huge den with a wet bar, built-ins, and it's own separate, entrance offers endless possibilities, ideal for multi-gen living, an additional living room, or even a private suite. 2 car garage, private large backyard, ample parking, and tons of storage make this an ideal space for everyone!
Contact an agent
Home facts
- Year built:1968
- Listing ID #:2726462
- Added:43 day(s) ago
- Updated:November 23, 2025 at 05:42 PM
Rooms and interior
- Bedrooms:4
- Total bathrooms:3
- Full bathrooms:2
- Half bathrooms:1
- Living area:2,445 sq. ft.
Heating and cooling
- Cooling:Central Air, Electric
- Heating:Central, Gas
Structure and exterior
- Roof:Shingle
- Year built:1968
- Building area:2,445 sq. ft.
- Lot area:0.16 Acres
Schools
- High school:Valley
- Middle school:Knudson K. O.
- Elementary school:Beckley, Will,Beckley, Will
Utilities
- Water:Public
Finances and disclosures
- Price:$424,900
- Price per sq. ft.:$173.78
- Tax amount:$1,187
New listings near 3056 Phoenix Street
- New
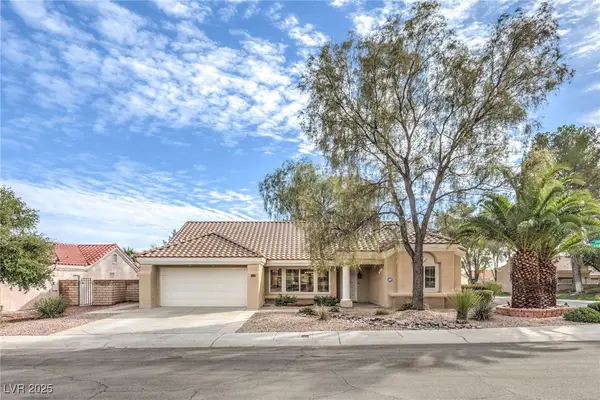 $578,000Active2 beds 2 baths1,968 sq. ft.
$578,000Active2 beds 2 baths1,968 sq. ft.3000 Linkview Drive, Las Vegas, NV 89134
MLS# 2737023Listed by: SIMPLY VEGAS - New
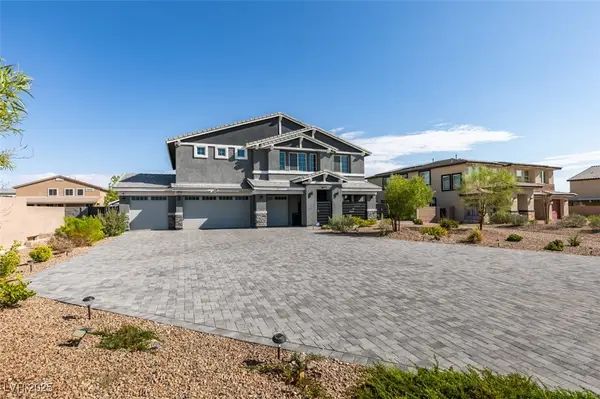 $1,295,000Active5 beds 4 baths3,831 sq. ft.
$1,295,000Active5 beds 4 baths3,831 sq. ft.7638 Mount Spokane Court, Las Vegas, NV 89113
MLS# 2737116Listed by: HUNTINGTON & ELLIS, A REAL EST - New
 $825,000Active4 beds 3 baths2,822 sq. ft.
$825,000Active4 beds 3 baths2,822 sq. ft.8400 Footpath Street, Las Vegas, NV 89166
MLS# 2736657Listed by: REAL BROKER LLC - New
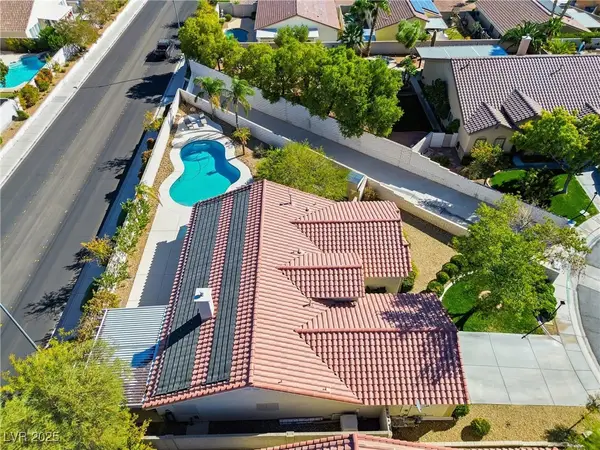 $580,000Active3 beds 2 baths1,962 sq. ft.
$580,000Active3 beds 2 baths1,962 sq. ft.8900 Big Plantation Avenue, Las Vegas, NV 89143
MLS# 2730212Listed by: SPHERE REAL ESTATE - New
 $280,000Active2 beds 2 baths1,287 sq. ft.
$280,000Active2 beds 2 baths1,287 sq. ft.5125 W Reno Avenue #2076, Las Vegas, NV 89118
MLS# 2734955Listed by: ZAHLER PROPERTIES LLC - New
 $408,000Active4 beds 3 baths1,606 sq. ft.
$408,000Active4 beds 3 baths1,606 sq. ft.5600 Balzar Avenue, Las Vegas, NV 89108
MLS# 2737092Listed by: REALTY ONE GROUP, INC - New
 $284,900Active3 beds 3 baths1,536 sq. ft.
$284,900Active3 beds 3 baths1,536 sq. ft.4567 Kenmare Way, Las Vegas, NV 89121
MLS# 2737098Listed by: HUDSON REAL ESTATE - New
 $355,000Active3 beds 3 baths1,339 sq. ft.
$355,000Active3 beds 3 baths1,339 sq. ft.7957 Whisper Words Avenue, Las Vegas, NV 89113
MLS# 2737099Listed by: SIMPLY VEGAS - New
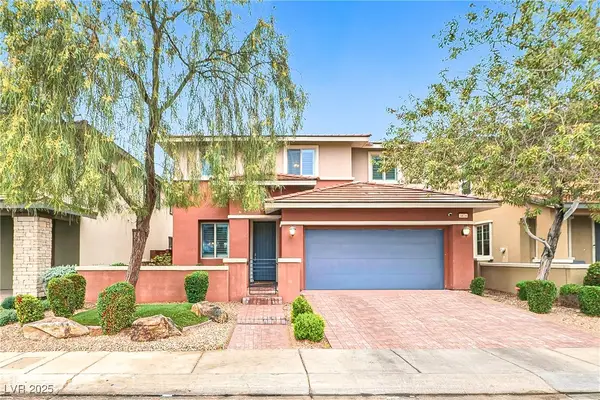 $872,000Active4 beds 4 baths2,610 sq. ft.
$872,000Active4 beds 4 baths2,610 sq. ft.5879 Skyfall Court, Las Vegas, NV 89135
MLS# 2737101Listed by: BHHS NEVADA PROPERTIES - New
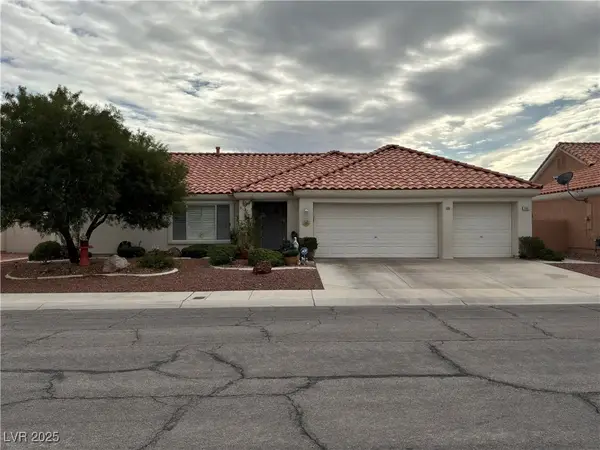 $465,000Active3 beds 2 baths1,701 sq. ft.
$465,000Active3 beds 2 baths1,701 sq. ft.7801 Safari Lane, Las Vegas, NV 89129
MLS# 2737095Listed by: NEGOTIUM BROKERAGE
