3062 Tarpon Drive #201, Las Vegas, NV 89120
Local realty services provided by:Better Homes and Gardens Real Estate Universal
Listed by: shannen d. tavcar(702) 688-0981
Office: life realty district
MLS#:2699500
Source:GLVAR
Price summary
- Price:$205,000
- Price per sq. ft.:$207.7
- Monthly HOA dues:$310
About this home
PRICE IMPROVEMENT! Run, don't walk, to this truly special property! Ideal location . . . close to the Strip, close to UNLV, close to the airport, close to shopping, close to parks, & close to entertainment. This renovated two bedroom, two bath condominium is perfect for an owner occupied buyer or for an investor. This second floor unit features laminate wood flooring in the kitchen & living areas, tiled bathrooms, carpeted bedrooms, & upgraded baseboards throughout. The kitchen has quartz counter tops, white cabinets with matte black hardware, stainless steel appliances, a raised breakfast bar, & a spacious nook with lots of natural light. The cozy living area has a fireplace & a sliding glass door to the balcony. The large bedrooms are separate from one another for privacy & serenity. The two bathrooms contain updated vanities, lighting, & tub/shower enclosures. Community amenities include pools, BBQ areas, roaming security, & a fitness center. HOA fees cover water & trash services.
Contact an agent
Home facts
- Year built:1995
- Listing ID #:2699500
- Added:191 day(s) ago
- Updated:December 24, 2025 at 11:49 AM
Rooms and interior
- Bedrooms:2
- Total bathrooms:2
- Full bathrooms:1
- Living area:987 sq. ft.
Heating and cooling
- Cooling:Central Air, Electric
- Heating:Central, Gas
Structure and exterior
- Roof:Tile
- Year built:1995
- Building area:987 sq. ft.
- Lot area:0.11 Acres
Schools
- High school:Del Sol HS
- Middle school:Cannon Helen C.
- Elementary school:French, Doris,French, Doris
Utilities
- Water:Public
Finances and disclosures
- Price:$205,000
- Price per sq. ft.:$207.7
- Tax amount:$673
New listings near 3062 Tarpon Drive #201
- New
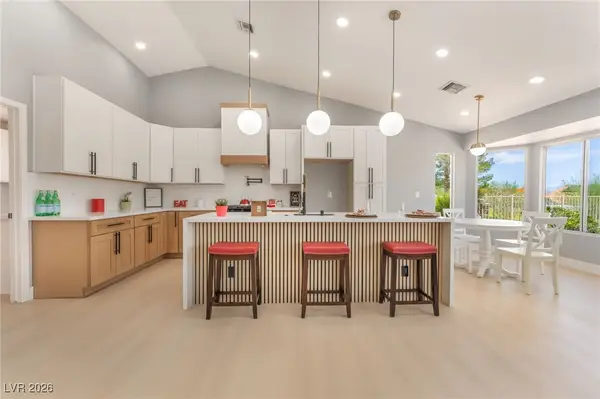 $549,999Active2 beds 2 baths1,653 sq. ft.
$549,999Active2 beds 2 baths1,653 sq. ft.3100 Gladstone Court, Las Vegas, NV 89134
MLS# 2746221Listed by: UNITED REALTY GROUP - New
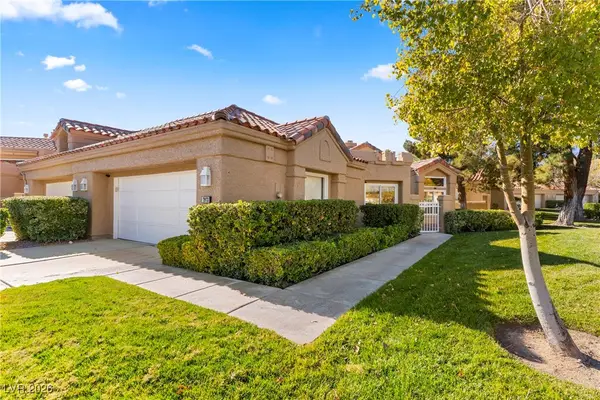 $725,000Active2 beds 2 baths1,915 sq. ft.
$725,000Active2 beds 2 baths1,915 sq. ft.7973 Harbour Towne Avenue, Las Vegas, NV 89113
MLS# 2747179Listed by: REDFIN - New
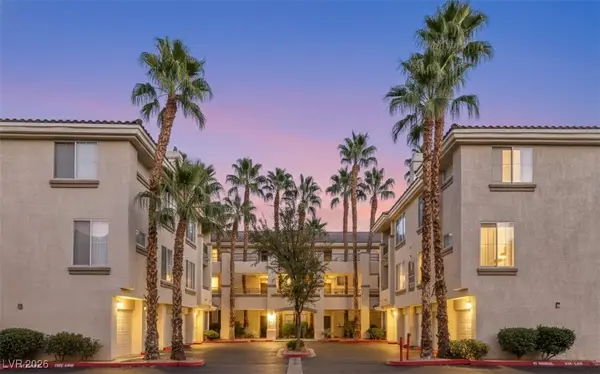 $195,000Active1 beds 1 baths685 sq. ft.
$195,000Active1 beds 1 baths685 sq. ft.7115 S Durango Drive #305, Las Vegas, NV 89113
MLS# 2747728Listed by: REALTY ONE GROUP, INC - New
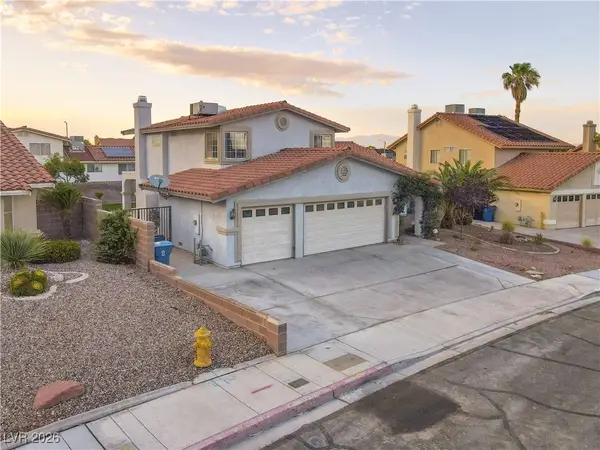 $625,000Active4 beds 3 baths2,181 sq. ft.
$625,000Active4 beds 3 baths2,181 sq. ft.8640 Blissville Avenue, Las Vegas, NV 89145
MLS# 2747906Listed by: REAL BROKER LLC - New
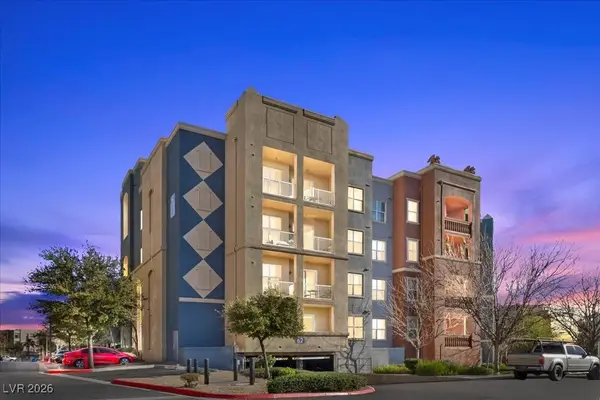 $316,500Active2 beds 2 baths1,279 sq. ft.
$316,500Active2 beds 2 baths1,279 sq. ft.62 E Serene Avenue #202, Las Vegas, NV 89123
MLS# 2748057Listed by: KELLER WILLIAMS REALTY LAS VEG - New
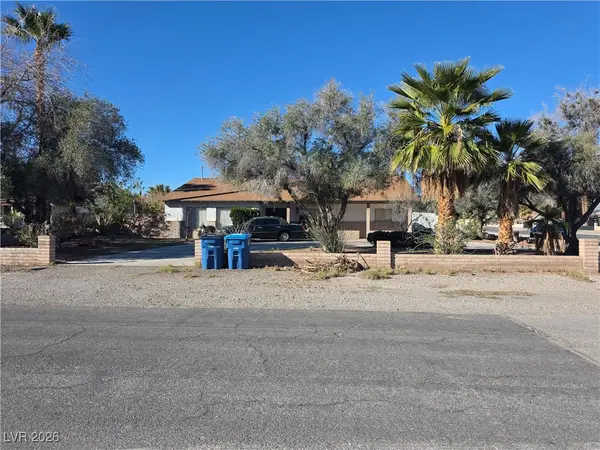 $700,000Active4 beds 2 baths2,371 sq. ft.
$700,000Active4 beds 2 baths2,371 sq. ft.2915 S Bronco Street, Las Vegas, NV 89146
MLS# 2748109Listed by: ROSSUM REALTY UNLIMITED - New
 $289,600Active2 beds 2 baths1,053 sq. ft.
$289,600Active2 beds 2 baths1,053 sq. ft.2200 S Fort Apache Road #2023, Las Vegas, NV 89117
MLS# 2748324Listed by: BHHS NEVADA PROPERTIES - New
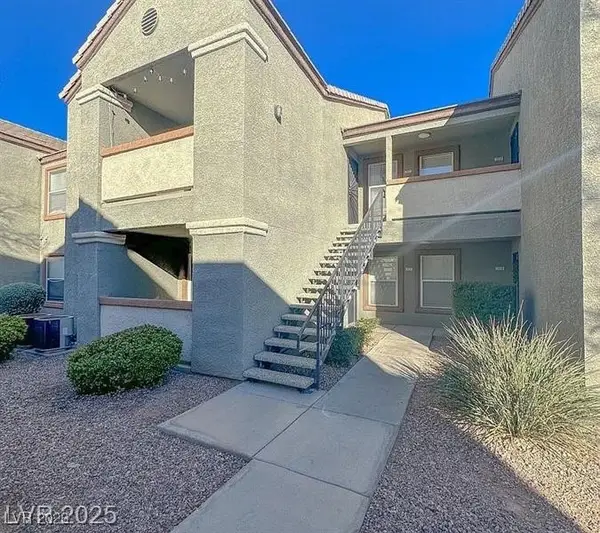 $224,900Active2 beds 2 baths960 sq. ft.
$224,900Active2 beds 2 baths960 sq. ft.555 E Silverado Ranch Boulevard #2028, Las Vegas, NV 89183
MLS# 2748338Listed by: KELLER WILLIAMS MARKETPLACE - New
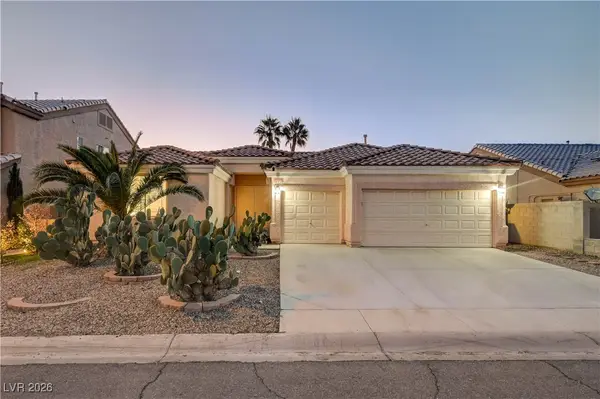 $575,000Active3 beds 2 baths1,987 sq. ft.
$575,000Active3 beds 2 baths1,987 sq. ft.4323 Village Spring Street, Las Vegas, NV 89147
MLS# 2748364Listed by: COLDWELL BANKER PREMIER - New
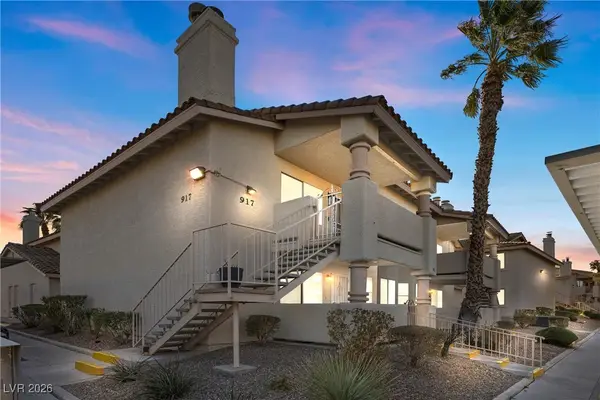 $210,000Active2 beds 2 baths912 sq. ft.
$210,000Active2 beds 2 baths912 sq. ft.917 Boulder Springs Drive #202, Las Vegas, NV 89128
MLS# 2748435Listed by: FOSTER REALTY
