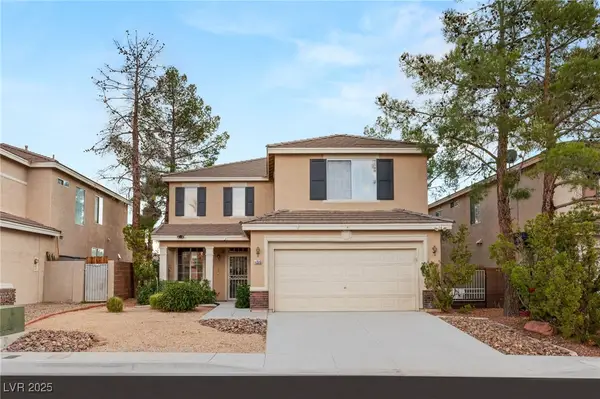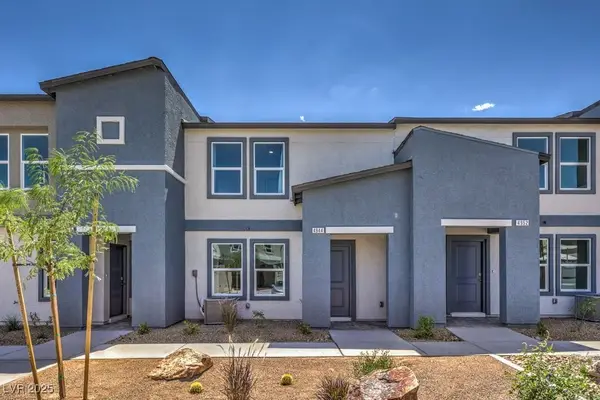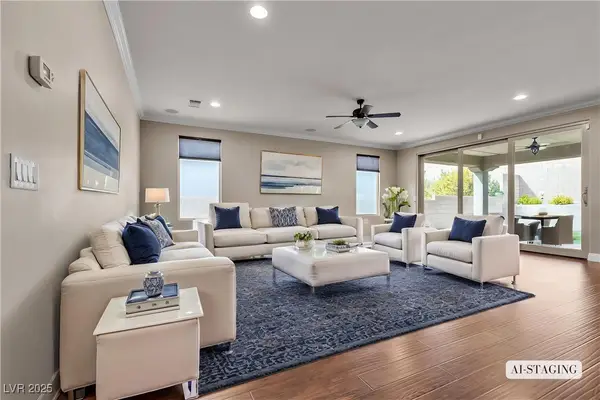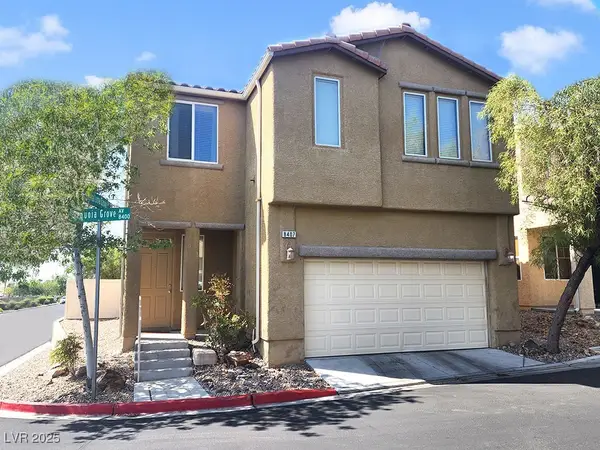3065 S Torrey Pines Drive, Las Vegas, NV 89146
Local realty services provided by:Better Homes and Gardens Real Estate Universal
Listed by:zsuzsanna reinhard(702) 443-3682
Office:homesmart encore
MLS#:2678134
Source:GLVAR
Price summary
- Price:$749,000
- Price per sq. ft.:$217.99
About this home
Priced w/ APPRAISAL SUPPORT! Instant EQUITY opportunity! Excellent, Centrally located to everything you need. NO HOA. Possibilities for MultiGen ADU/secondary property. Single-story home with BiiiiiG 0.68-acre lot! NO POOL but great space to put one in! Perfect for gardening, sport courts, create your resort style backyard, wifi-controlled drip irrigation w/ leak detector. Fruit trees. Covered patio, grill/BBQ. 4 BDR + 2 Additional multiple options usage Den/Media/Fitness room. 3 BATH. 3,436 SF spacious living areas, Storage Galore. Huge kitchen peninsula bar/counter & pantry. Appliances included. Plumbed for wet bar. NO CARPET. New paint & updates in most rooms, new high-quality LVP & tile throughout. 2 new HVAC units & duct work. 10'-13' vaulted ceiling in great & living room, ceiling fans throughout. 2 wood-burning fireplaces, "conversation pit". 16 cameras & 2Gig alarm system stays. Circular horseshoe driveway, parking for multiple vehicles, RVs, boats.
Contact an agent
Home facts
- Year built:1975
- Listing ID #:2678134
- Added:149 day(s) ago
- Updated:September 28, 2025 at 10:46 PM
Rooms and interior
- Bedrooms:4
- Total bathrooms:3
- Full bathrooms:1
- Living area:3,436 sq. ft.
Heating and cooling
- Cooling:Central Air, Electric
- Heating:Central, Gas, Multiple Heating Units, Wood
Structure and exterior
- Roof:Tile
- Year built:1975
- Building area:3,436 sq. ft.
- Lot area:0.68 Acres
Schools
- High school:Bonanza
- Middle school:Guinn Kenny C.
- Elementary school:Gray, Guild R.,Gray, Guild R.
Utilities
- Water:Public
Finances and disclosures
- Price:$749,000
- Price per sq. ft.:$217.99
- Tax amount:$3,105
New listings near 3065 S Torrey Pines Drive
- New
 $475,000Active4 beds 3 baths2,500 sq. ft.
$475,000Active4 beds 3 baths2,500 sq. ft.4536 Grandspur Street, Las Vegas, NV 89147
MLS# 2722587Listed by: HUNTINGTON & ELLIS, A REAL EST  $595,000Pending0.1 Acres
$595,000Pending0.1 Acres8175 Arville Street #173, Las Vegas, NV 89139
MLS# 2722809Listed by: LVM REALTY- New
 $625,000Active4 beds 3 baths2,742 sq. ft.
$625,000Active4 beds 3 baths2,742 sq. ft.6609 Samba Avenue, Las Vegas, NV 89139
MLS# 2722808Listed by: SIMPLY VEGAS - New
 $539,900Active0.08 Acres
$539,900Active0.08 Acres8175 Arville Street #295, Las Vegas, NV 89139
MLS# 2722802Listed by: LVM REALTY - New
 $375,990Active3 beds 3 baths1,309 sq. ft.
$375,990Active3 beds 3 baths1,309 sq. ft.4925 Olive Mesa Avenue #Lot 15, Las Vegas, NV 89139
MLS# 2722790Listed by: D R HORTON INC - New
 $995,000Active2 beds 2 baths2,162 sq. ft.
$995,000Active2 beds 2 baths2,162 sq. ft.10669 Angelo Tenero Avenue, Las Vegas, NV 89135
MLS# 2722793Listed by: AWARD REALTY - New
 $1,075,000Active2 beds 2 baths2,236 sq. ft.
$1,075,000Active2 beds 2 baths2,236 sq. ft.12468 Primrose Grove Lane, Las Vegas, NV 89138
MLS# 2722320Listed by: SILVER DOME REALTY - New
 $710,000Active3 beds 3 baths2,450 sq. ft.
$710,000Active3 beds 3 baths2,450 sq. ft.8393 Canyon Crevasse Street, Las Vegas, NV 89166
MLS# 2722678Listed by: SIGNATURE REAL ESTATE GROUP - New
 $404,900Active3 beds 3 baths1,846 sq. ft.
$404,900Active3 beds 3 baths1,846 sq. ft.8407 Sequoia Grove Avenue, Las Vegas, NV 89149
MLS# 2722774Listed by: RE/MAX CENTRAL - New
 $735,000Active4 beds 3 baths3,361 sq. ft.
$735,000Active4 beds 3 baths3,361 sq. ft.7681 W Mesa Verde Lane, Las Vegas, NV 89113
MLS# 2704662Listed by: REALTY ONE GROUP, INC
