31 Eagles Landing Lane, Las Vegas, NV 89141
Local realty services provided by:Better Homes and Gardens Real Estate Universal
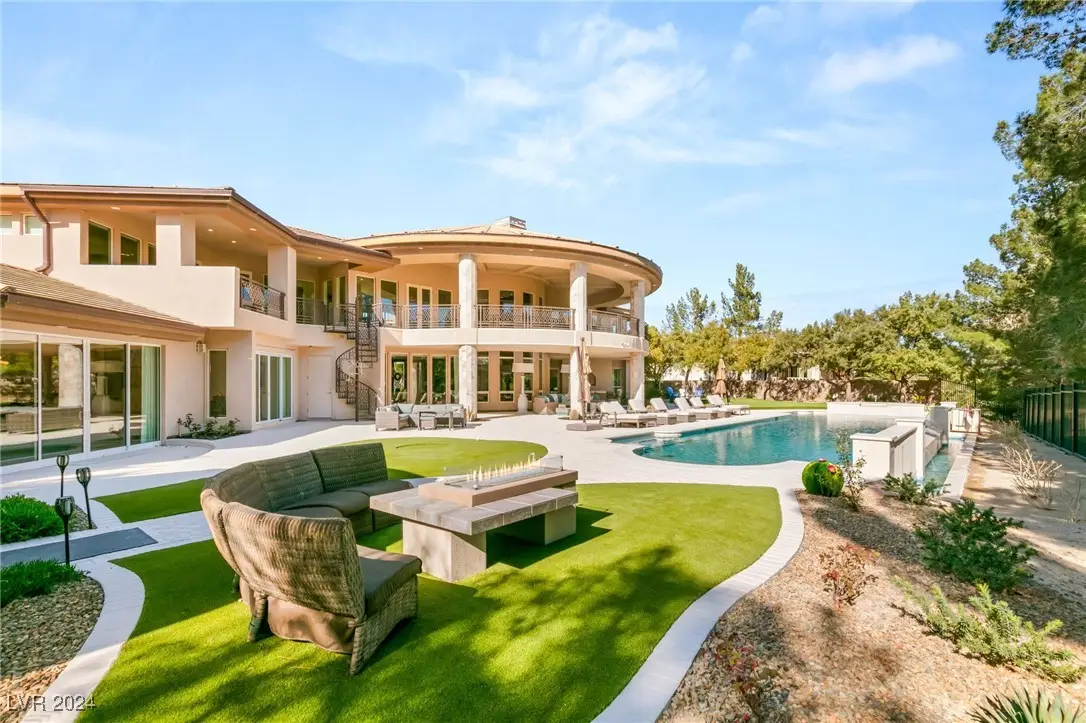
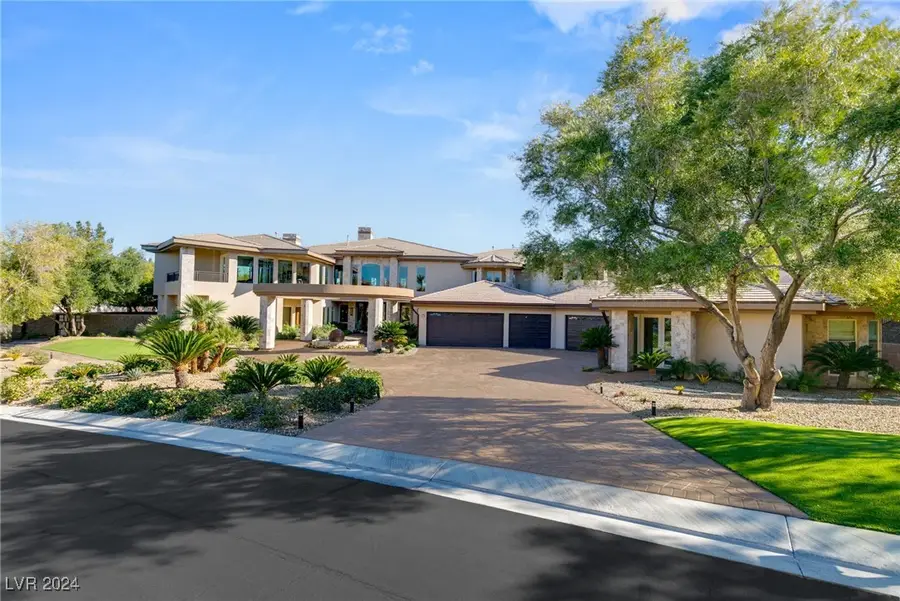

Listed by:frank napoli iifrank@thenapoligroup.com
Office:bhhs nevada properties
MLS#:2627079
Source:GLVAR
Price summary
- Price:$8,250,000
- Price per sq. ft.:$691.94
- Monthly HOA dues:$72
About this home
Experience luxury living in this palatial estate with over an acre of stunning golf frontage views. An elegant foyer leads to the formal living room boasting a fireplace and floor-to-ceiling windows. The formal dining room features an adjacent wet bar with a private wine cellar for seamless entertaining. The chef's kitchen offers top-of-the-line appliances and a spacious island. A cozy family room, featuring exquisite wood flooring and another fireplace. With a total of 7 bedroom suites, including 3 lavish primary suites, each features sumptuous baths and cozy fireplaces ensuring comfort. A theater room offers an unparalleled cinematic experience. The resort-style backyard offers a myriad of sitting areas and terraces, perfect for soaking in the mesmerizing views. Take a dip in the pool or unwind in the soothing spa, surrounded by miles of serene landscape. This Southern Highlands estate epitomizes luxury living with meticulously crafted details that exceed expectations.
Contact an agent
Home facts
- Year built:2005
- Listing Id #:2627079
- Added:300 day(s) ago
- Updated:July 11, 2025 at 07:46 PM
Rooms and interior
- Bedrooms:7
- Total bathrooms:11
- Full bathrooms:7
- Half bathrooms:3
- Living area:11,923 sq. ft.
Heating and cooling
- Cooling:Central Air, Electric
- Heating:Central, Gas, Multiple Heating Units
Structure and exterior
- Roof:Pitched, Tile
- Year built:2005
- Building area:11,923 sq. ft.
- Lot area:1.07 Acres
Schools
- High school:Desert Oasis
- Middle school:Tarkanian
- Elementary school:Stuckey, Evelyn,Stuckey, Evelyn
Utilities
- Water:Public
Finances and disclosures
- Price:$8,250,000
- Price per sq. ft.:$691.94
- Tax amount:$40,078
New listings near 31 Eagles Landing Lane
- New
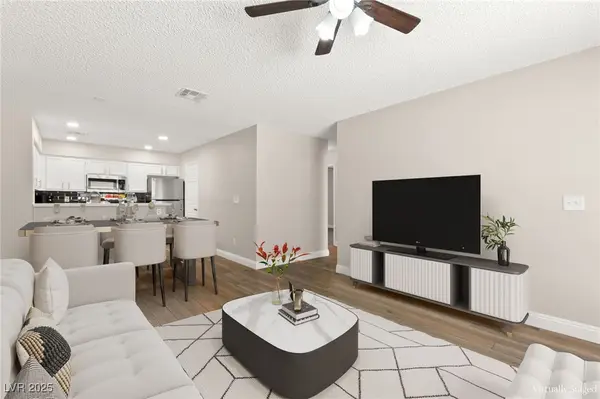 $230,000Active2 beds 2 baths900 sq. ft.
$230,000Active2 beds 2 baths900 sq. ft.2120 Willowbury Drive #A, Las Vegas, NV 89108
MLS# 2710751Listed by: HUNTINGTON & ELLIS, A REAL EST - New
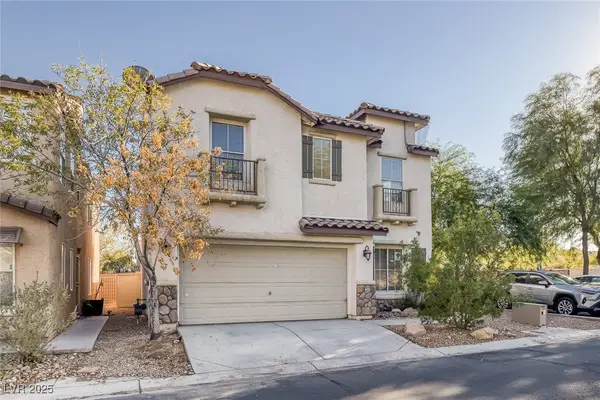 $399,500Active3 beds 3 baths1,367 sq. ft.
$399,500Active3 beds 3 baths1,367 sq. ft.5081 Pine Mountain Avenue, Las Vegas, NV 89139
MLS# 2711061Listed by: REALTY ONE GROUP, INC - New
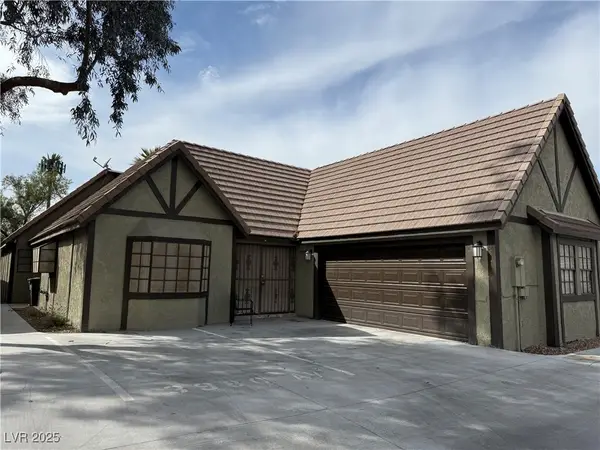 $343,000Active3 beds 2 baths2,082 sq. ft.
$343,000Active3 beds 2 baths2,082 sq. ft.3980 Avebury Place, Las Vegas, NV 89121
MLS# 2711107Listed by: SIGNATURE REAL ESTATE GROUP - New
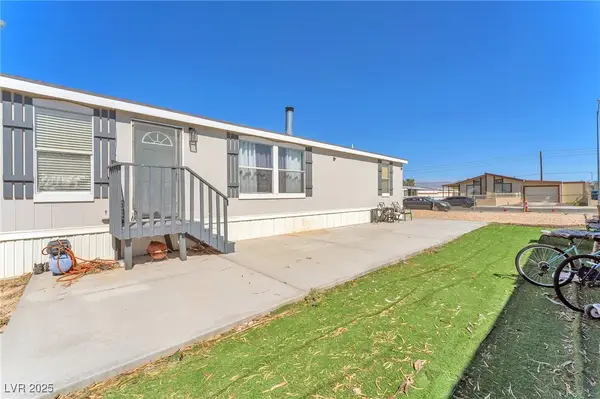 $325,000Active3 beds 2 baths1,456 sq. ft.
$325,000Active3 beds 2 baths1,456 sq. ft.6071 Big Bend Avenue, Las Vegas, NV 89156
MLS# 2707418Listed by: GK PROPERTIES - New
 $550,000Active4 beds 4 baths2,613 sq. ft.
$550,000Active4 beds 4 baths2,613 sq. ft.7537 Rainbow Spray Drive, Las Vegas, NV 89131
MLS# 2708349Listed by: GK PROPERTIES - New
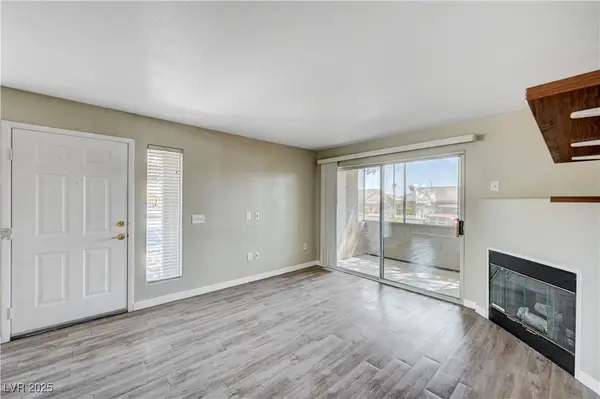 $222,000Active2 beds 2 baths1,029 sq. ft.
$222,000Active2 beds 2 baths1,029 sq. ft.5710 E Tropicana Avenue #1057, Las Vegas, NV 89122
MLS# 2710612Listed by: REAL BROKER LLC - New
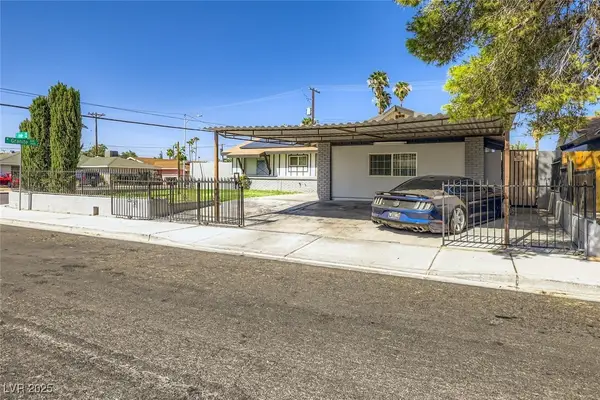 $410,000Active4 beds 3 baths1,707 sq. ft.
$410,000Active4 beds 3 baths1,707 sq. ft.35 Jade Circle, Las Vegas, NV 89106
MLS# 2710627Listed by: KELLER WILLIAMS MARKETPLACE - New
 $585,000Active5 beds 3 baths2,704 sq. ft.
$585,000Active5 beds 3 baths2,704 sq. ft.5449 Desert Spring Rd Road, Las Vegas, NV 89149
MLS# 2710223Listed by: REALTY ONE GROUP, INC - New
 $330,000Active3 beds 2 baths2,010 sq. ft.
$330,000Active3 beds 2 baths2,010 sq. ft.3471 One Nation Avenue, Las Vegas, NV 89121
MLS# 2711115Listed by: BHHS NEVADA PROPERTIES - New
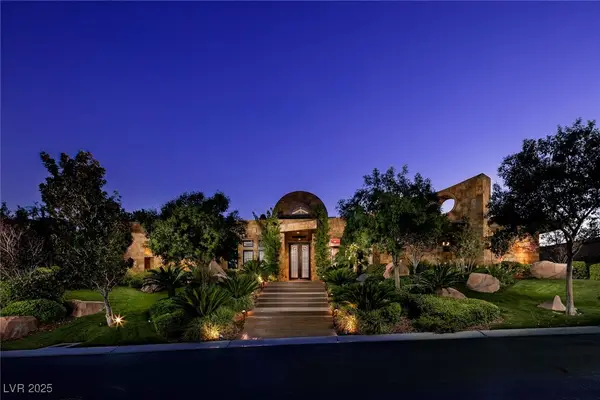 $7,995,000Active5 beds 6 baths8,397 sq. ft.
$7,995,000Active5 beds 6 baths8,397 sq. ft.15 Golden Sunray Lane, Las Vegas, NV 89135
MLS# 2710031Listed by: IS LUXURY

