3108 Sonia Drive, Las Vegas, NV 89107
Local realty services provided by:Better Homes and Gardens Real Estate Universal
Listed by: jillian m. batchelor
Office: real broker llc.
MLS#:2713062
Source:GLVAR
Price summary
- Price:$1,400,000
- Price per sq. ft.:$305.48
- Monthly HOA dues:$264
About this home
Welcome to Rancho Nevada Estates, a prestigious & historic guard-gated neighborhood. The original go-to neighborhood is a step back in time, where kids play in the street and neighbors all know each other. This community hosts neighborly socials & seasonal festivities multiple times a year. Only 15 minutes from both Summerlin & the Iconic Las Vegas Strip. On a generous half-acre site, an expansive 5-bed retreat has been meticulously redesigned with bespoke finishes & contemporary sophistication. Inside, you’ll see sun-drenched living spaces accented with designer details, from new floors & smooth walls to a showpiece primary suite. The spa-inspired primary bath showcases one-of-a-kind design elements, showcasing luxury. Outdoor personal resort awaits, Sparkling resort-style pool anchors private backyard oasis, surrounded by professionally curated landscaping that balances beauty with effortless livability.
Contact an agent
Home facts
- Year built:1966
- Listing ID #:2713062
- Added:143 day(s) ago
- Updated:December 24, 2025 at 11:49 AM
Rooms and interior
- Bedrooms:5
- Total bathrooms:5
- Full bathrooms:2
- Living area:4,583 sq. ft.
Heating and cooling
- Cooling:Central Air, Electric
- Heating:Central, Electric, Gas, Multiple Heating Units
Structure and exterior
- Roof:Tile
- Year built:1966
- Building area:4,583 sq. ft.
- Lot area:0.53 Acres
Schools
- High school:Clark Ed. W.
- Middle school:Hyde Park
- Elementary school:Wasden, Howard,Wasden, Howard
Utilities
- Water:Public
Finances and disclosures
- Price:$1,400,000
- Price per sq. ft.:$305.48
- Tax amount:$4,310
New listings near 3108 Sonia Drive
- New
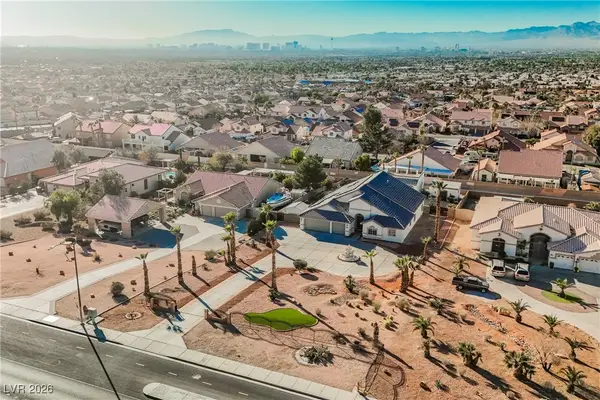 $949,900Active5 beds 4 baths2,956 sq. ft.
$949,900Active5 beds 4 baths2,956 sq. ft.1259 N Hollywood Boulevard, Las Vegas, NV 89110
MLS# 2745605Listed by: RUSTIC PROPERTIES - New
 $199,000Active2 beds 2 baths970 sq. ft.
$199,000Active2 beds 2 baths970 sq. ft.5320 Portavilla Court #101, Las Vegas, NV 89122
MLS# 2746744Listed by: SIMPLY VEGAS - New
 $619,000Active4 beds 3 baths3,094 sq. ft.
$619,000Active4 beds 3 baths3,094 sq. ft.1411 Covelo Court, Las Vegas, NV 89146
MLS# 2748375Listed by: SIMPLY VEGAS - New
 $265,000Active3 beds 2 baths1,248 sq. ft.
$265,000Active3 beds 2 baths1,248 sq. ft.3660 Gulf Shores Drive, Las Vegas, NV 89122
MLS# 2748482Listed by: SIMPLIHOM - New
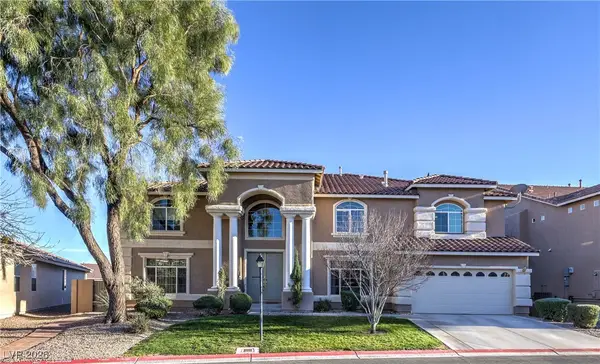 $899,888Active6 beds 6 baths4,964 sq. ft.
$899,888Active6 beds 6 baths4,964 sq. ft.9304 Brilliant Ore Drive, Las Vegas, NV 89143
MLS# 2748529Listed by: REAL BROKER LLC - New
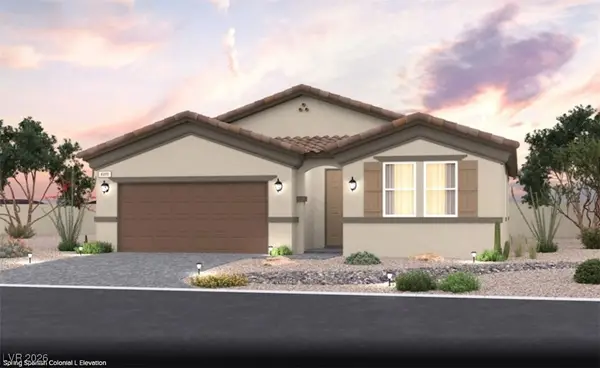 $431,157Active3 beds 2 baths1,551 sq. ft.
$431,157Active3 beds 2 baths1,551 sq. ft.4737 Woodland Avenue, Las Vegas, NV 89121
MLS# 2748532Listed by: REALTY ONE GROUP, INC - New
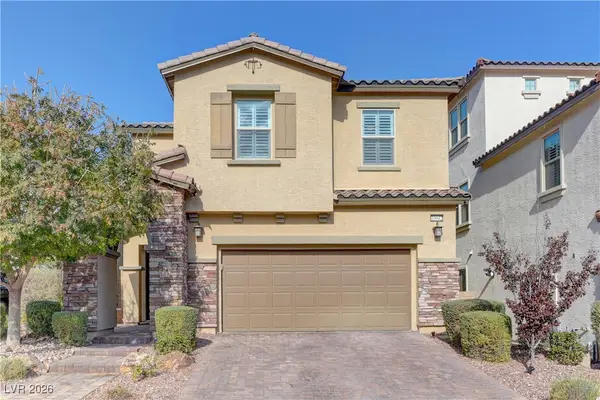 $597,750Active4 beds 4 baths2,575 sq. ft.
$597,750Active4 beds 4 baths2,575 sq. ft.10042 Rams Leap Avenue, Las Vegas, NV 89166
MLS# 2748534Listed by: BHHS NEVADA PROPERTIES - New
 $219,990Active2 beds 1 baths1,013 sq. ft.
$219,990Active2 beds 1 baths1,013 sq. ft.6687 W Tropicana Avenue #102, Las Vegas, NV 89103
MLS# 2746732Listed by: BHHS NEVADA PROPERTIES - New
 $685,000Active4 beds 2 baths2,324 sq. ft.
$685,000Active4 beds 2 baths2,324 sq. ft.10223 Lazy Bear Street, Las Vegas, NV 89131
MLS# 2747009Listed by: HUNTINGTON & ELLIS, A REAL EST - New
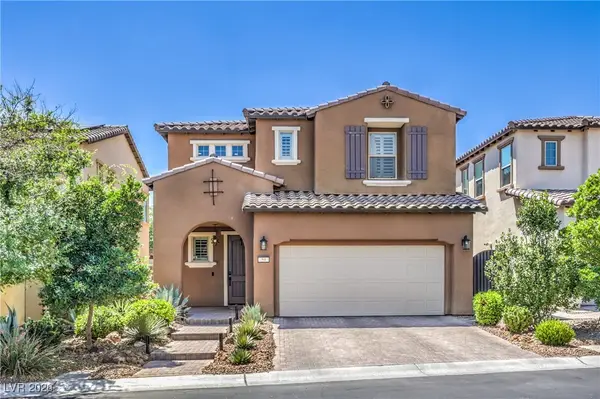 $799,900Active3 beds 3 baths2,390 sq. ft.
$799,900Active3 beds 3 baths2,390 sq. ft.59 Berneri Drive, Las Vegas, NV 89138
MLS# 2747584Listed by: KELLER WILLIAMS VIP
