3111 Bel Air Drive #25A, Las Vegas, NV 89109
Local realty services provided by:Better Homes and Gardens Real Estate Universal
Listed by: jody a lenzie(702) 499-9494
Office: re/max advantage
MLS#:2628207
Source:GLVAR
Price summary
- Price:$525,000
- Price per sq. ft.:$282.87
- Monthly HOA dues:$1,291
About this home
Experience breathtaking views of the Las Vegas Strip and downtown from every room in this stunning 25th-floor A unit at Regency Towers! Beautifully remodeled, this spacious condo offers modern elegance with neutral, bright tones, warm wood-look flooring, and sleek stainless steel appliances. The kitchen boasts stone countertops and backsplash, as well as two additional beverage and wine refrigerators—perfect for entertaining. The dining area is framed by floor-to-ceiling windows. The inviting living room includes a custom entertainment center and ample storage. The primary bedroom features double sliding glass doors, an impressive built-in closet, and a remodeled en-suite with refined stone finishes. Every window is fitted with Rolladen rolling shutters, while replaced windows and doors ensure enhanced peace and efficiency. Additionally, a tranquil office/den adds versatility. Furniture is negotiable, making this luxe high-rise retreat ready for you to call home!
Contact an agent
Home facts
- Year built:1974
- Listing ID #:2628207
- Added:392 day(s) ago
- Updated:November 22, 2025 at 03:49 AM
Rooms and interior
- Bedrooms:1
- Total bathrooms:2
- Full bathrooms:1
- Half bathrooms:1
- Living area:1,856 sq. ft.
Heating and cooling
- Cooling:Electric
- Heating:Central, Electric
Structure and exterior
- Year built:1974
- Building area:1,856 sq. ft.
Schools
- High school:Valley
- Middle school:Fremont John C.
- Elementary school:Park, John S.,Park, John S.
Finances and disclosures
- Price:$525,000
- Price per sq. ft.:$282.87
- Tax amount:$2,584
New listings near 3111 Bel Air Drive #25A
- New
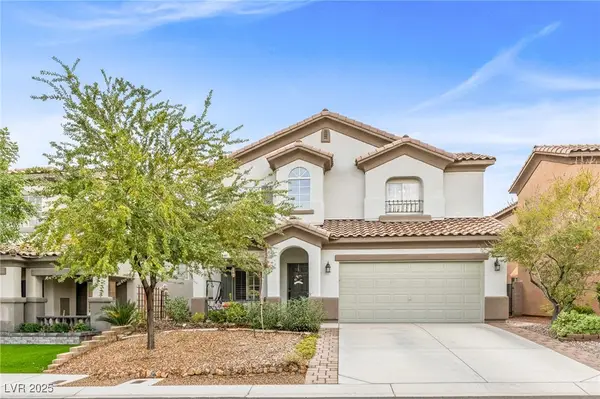 $529,900Active4 beds 3 baths2,378 sq. ft.
$529,900Active4 beds 3 baths2,378 sq. ft.6017 Lamotte Avenue, Las Vegas, NV 89141
MLS# 2728458Listed by: LINDSEY BUTLER REAL ESTATE - New
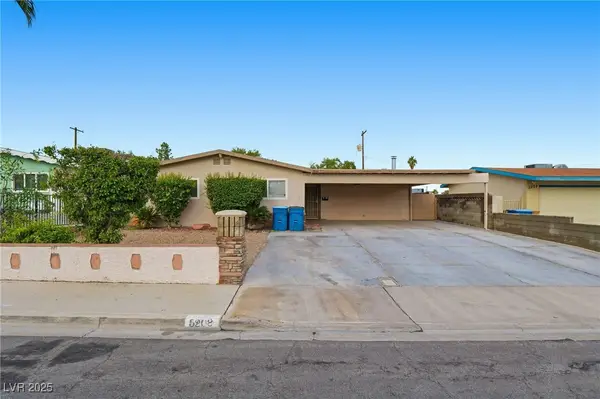 $315,000Active3 beds 2 baths1,552 sq. ft.
$315,000Active3 beds 2 baths1,552 sq. ft.5208 Mountain View Drive, Las Vegas, NV 89146
MLS# 2735727Listed by: MAINSTAY BROKERAGE LLC - New
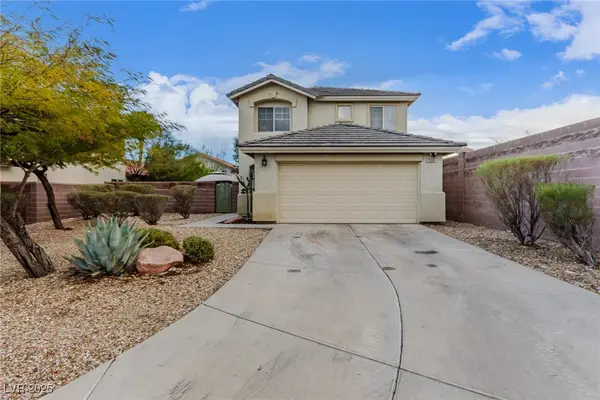 $480,000Active3 beds 3 baths1,649 sq. ft.
$480,000Active3 beds 3 baths1,649 sq. ft.1000 Miradero Lane, Las Vegas, NV 89134
MLS# 2735975Listed by: REAL BROKER LLC - New
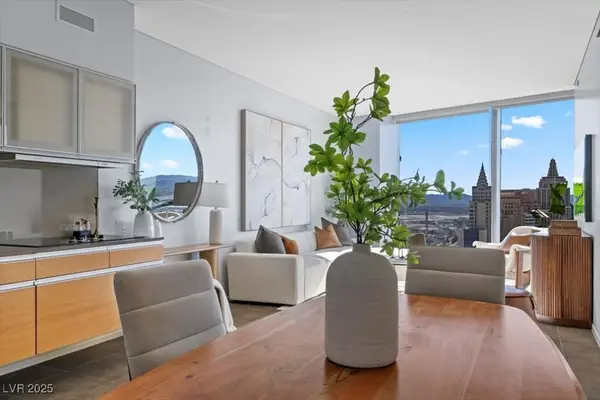 $699,999Active1 beds 1 baths1,089 sq. ft.
$699,999Active1 beds 1 baths1,089 sq. ft.3726 S Las Vegas Boulevard #3305, Las Vegas, NV 89158
MLS# 2736604Listed by: NV BROKER & ASSOCIATES, LLC - New
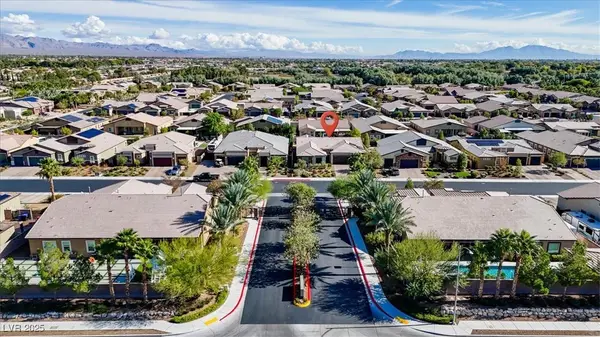 $840,000Active5 beds 4 baths2,829 sq. ft.
$840,000Active5 beds 4 baths2,829 sq. ft.7072 Arabian Ridge Street, Las Vegas, NV 89131
MLS# 2736871Listed by: REALTY ONE GROUP, INC - New
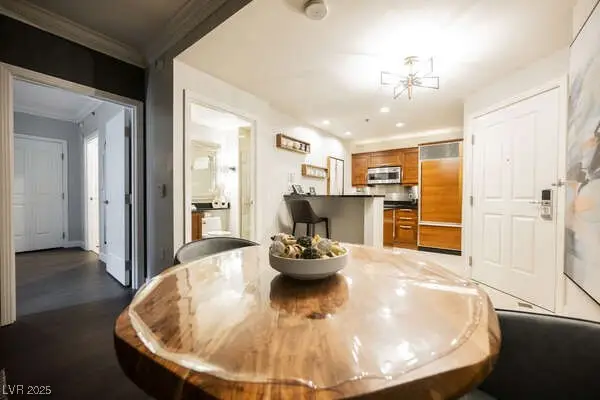 $389,888Active1 beds 2 baths847 sq. ft.
$389,888Active1 beds 2 baths847 sq. ft.135 E Harmon Avenue #1614, Las Vegas, NV 89109
MLS# 2736882Listed by: EXP REALTY - New
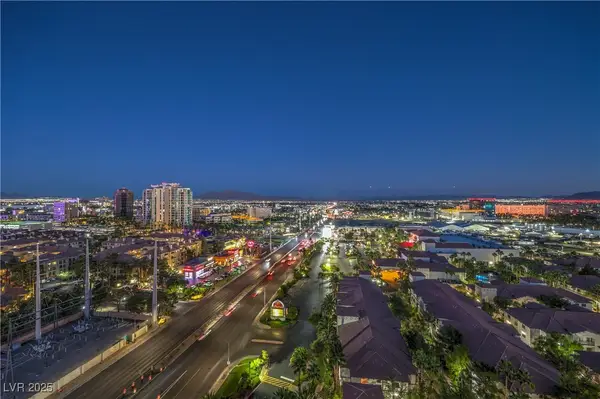 $255,000Active1 beds 1 baths922 sq. ft.
$255,000Active1 beds 1 baths922 sq. ft.211 E Flamingo Road #1508, Las Vegas, NV 89169
MLS# 2736974Listed by: REALTY ONE GROUP, INC - New
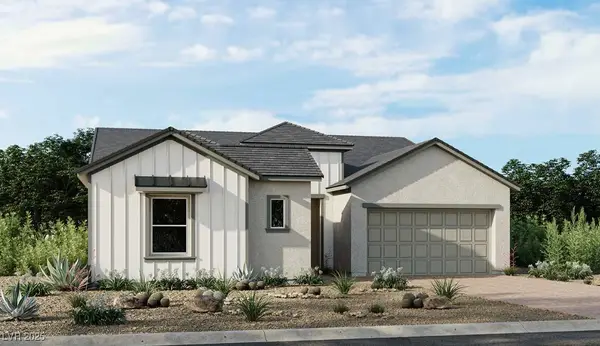 $1,349,900Active4 beds 3 baths2,747 sq. ft.
$1,349,900Active4 beds 3 baths2,747 sq. ft.12279 Crocker Street, Las Vegas, NV 89138
MLS# 2736975Listed by: REAL ESTATE CONSULTANTS OF NV - New
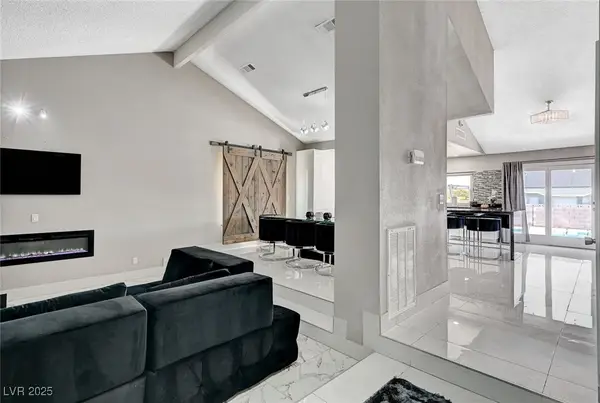 $796,000Active7 beds 4 baths2,432 sq. ft.
$796,000Active7 beds 4 baths2,432 sq. ft.6352 Peppermill Drive, Las Vegas, NV 89146
MLS# 2736999Listed by: UNITED REALTY GROUP - New
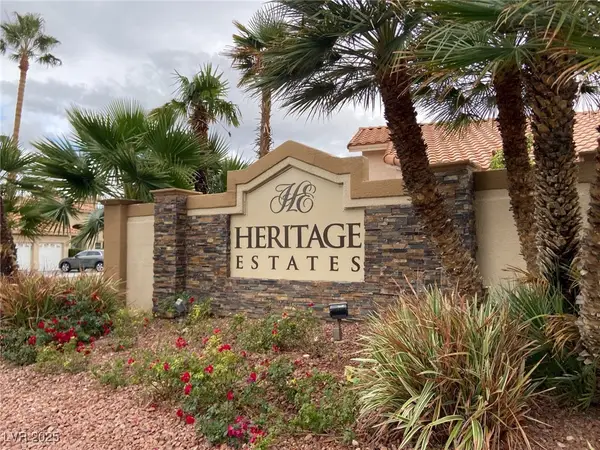 $825,000Active3 beds 2 baths2,893 sq. ft.
$825,000Active3 beds 2 baths2,893 sq. ft.9120 Lazy Hill Circle, Las Vegas, NV 89117
MLS# 2727283Listed by: REALTY ONE GROUP, INC
