3111 Bel Air Drive #4G, Las Vegas, NV 89109
Local realty services provided by:Better Homes and Gardens Real Estate Universal
Listed by:john sullivanoffers.jsg@huntingtonandellis.com
Office:huntington & ellis, a real est
MLS#:2731217
Source:GLVAR
Price summary
- Price:$349,900
- Price per sq. ft.:$158.47
- Monthly HOA dues:$1,291
About this home
WOW – RARE 3-BEDROOM, 2,200+ SQ FT RESIDENCE IN REGENCY TOWERS! Located on the most desirable side of the building, this stunning high-rise home offers breathtaking, panoramic views of the entire Las Vegas Strip from a 100-foot balcony terrace—a true showcase of the city lights, resorts, and mountains. This luxury residence delivers penthouse-inspired living with floor-to-ceiling glass walls in nearly every room, flooding the home with natural light and unforgettable vistas. The sleek chef-style kitchen features premium finishes, oversized counters, and flows into an elegant dining area overlooking the Olympic-size pool, tennis courts, spa, and Las Vegas Country Club golf course. Just minutes to the Strip, Wynn, Resorts World, Las Vegas Country Club golf course, airport, Convention Center, and Allegiant Stadium.This residence is a true showpiece—bold, stylish, and unforgettable. You have to see it to believe it!
Contact an agent
Home facts
- Year built:1974
- Listing ID #:2731217
- Added:1 day(s) ago
- Updated:October 30, 2025 at 01:59 AM
Rooms and interior
- Bedrooms:3
- Total bathrooms:3
- Half bathrooms:1
- Living area:2,208 sq. ft.
Heating and cooling
- Cooling:Electric
- Heating:Central, Electric, Individual
Structure and exterior
- Year built:1974
- Building area:2,208 sq. ft.
Schools
- High school:Valley
- Middle school:Martin Roy
- Elementary school:Park, John S.,Park, John S.
Finances and disclosures
- Price:$349,900
- Price per sq. ft.:$158.47
- Tax amount:$2,214
New listings near 3111 Bel Air Drive #4G
- New
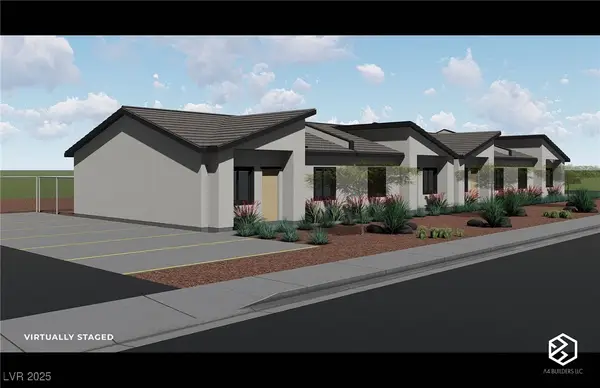 $1,123,000Active-- beds -- baths
$1,123,000Active-- beds -- baths640 N 10th Street, Las Vegas, NV 89101
MLS# 2730221Listed by: VIRTUE REAL ESTATE GROUP - Open Fri, 1 to 4pmNew
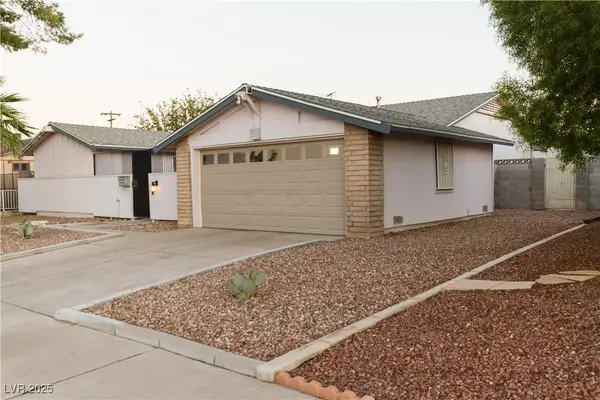 $399,999Active3 beds 2 baths1,687 sq. ft.
$399,999Active3 beds 2 baths1,687 sq. ft.4891 Plata Del Sol Drive, Las Vegas, NV 89121
MLS# 2730865Listed by: LOVE LAS VEGAS REALTY - New
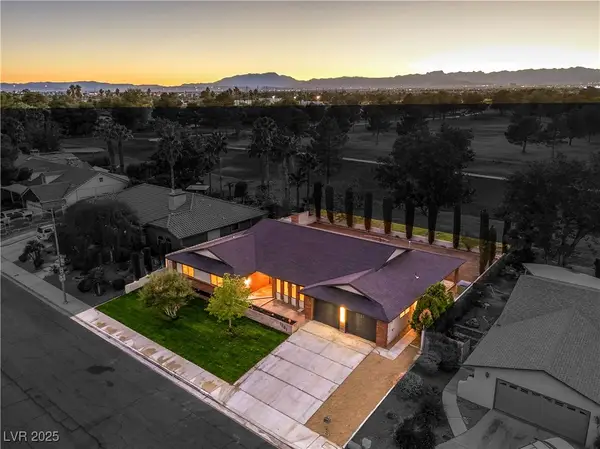 $579,900Active4 beds 3 baths2,617 sq. ft.
$579,900Active4 beds 3 baths2,617 sq. ft.1221 Oak Tree Lane, Las Vegas, NV 89108
MLS# 2730917Listed by: INFINITY BROKERAGE - New
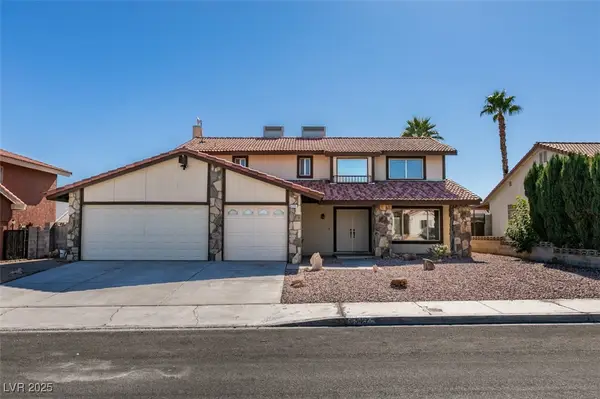 $585,000Active4 beds 3 baths2,163 sq. ft.
$585,000Active4 beds 3 baths2,163 sq. ft.6345 Obannon Drive, Las Vegas, NV 89146
MLS# 2731281Listed by: INNOVA REALTY & MANAGEMENT - New
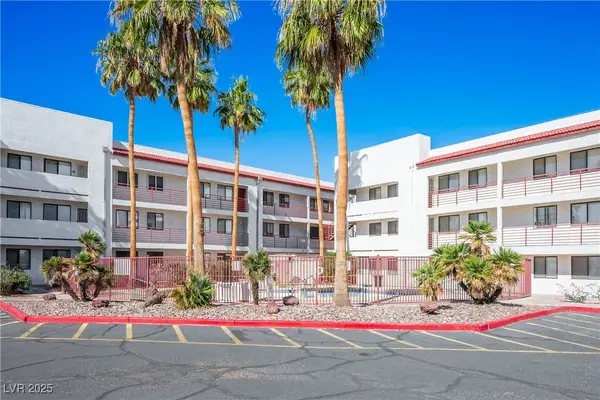 $225,000Active1 beds 1 baths500 sq. ft.
$225,000Active1 beds 1 baths500 sq. ft.1381 E University Avenue #208, Las Vegas, NV 89119
MLS# 2731354Listed by: BARRETT & CO, INC - New
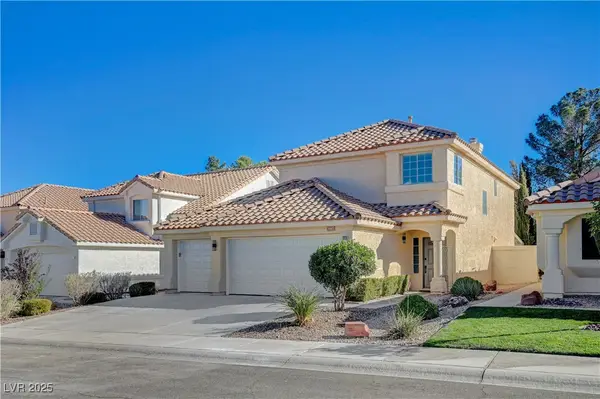 $599,000Active4 beds 3 baths2,052 sq. ft.
$599,000Active4 beds 3 baths2,052 sq. ft.9365 Lotus Elan Drive, Las Vegas, NV 89117
MLS# 2731374Listed by: OHANA REALTY GROUP - New
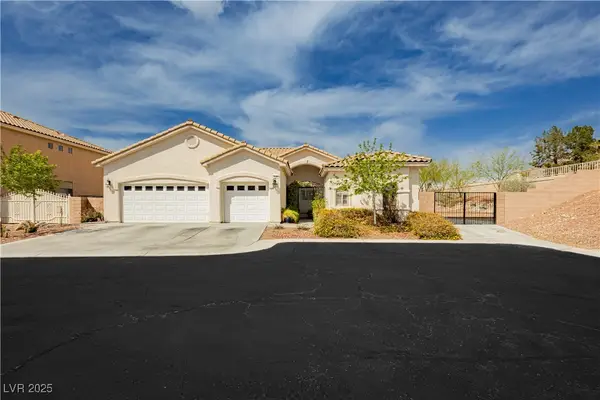 $638,888Active4 beds 4 baths2,663 sq. ft.
$638,888Active4 beds 4 baths2,663 sq. ft.6688 Martinsville Place, Las Vegas, NV 89110
MLS# 2731383Listed by: JMG REAL ESTATE - New
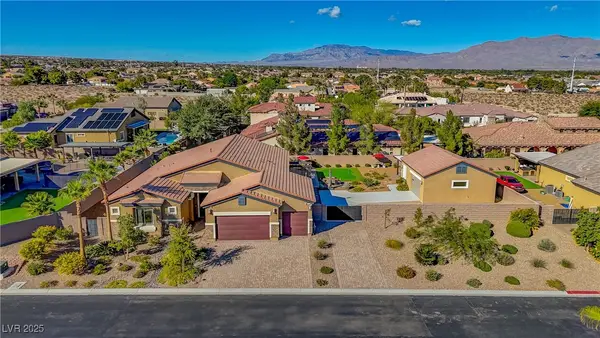 $1,190,000Active3 beds 3 baths2,504 sq. ft.
$1,190,000Active3 beds 3 baths2,504 sq. ft.9030 Chiffon Mist Avenue, Las Vegas, NV 89129
MLS# 2730141Listed by: REDFIN - New
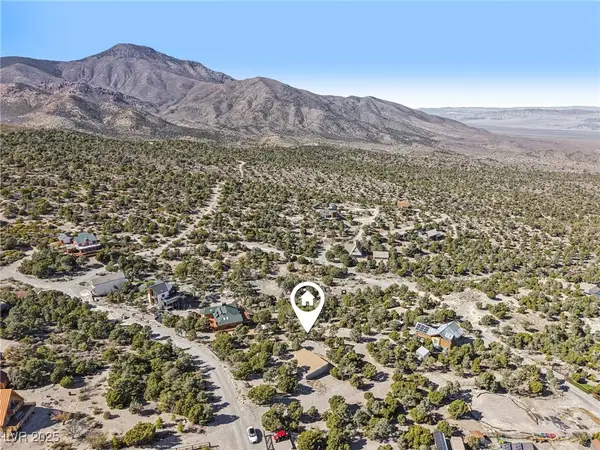 $249,000Active0.75 Acres
$249,000Active0.75 Acres184 Baughman Circle, Las Vegas, NV 89124
MLS# 2730619Listed by: KELLER WILLIAMS MARKETPLACE - New
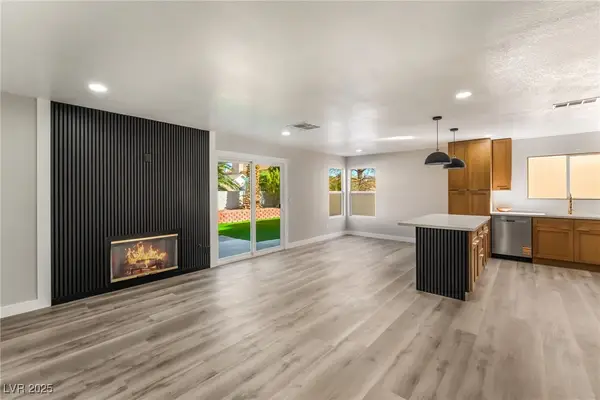 $495,000Active4 beds 3 baths2,080 sq. ft.
$495,000Active4 beds 3 baths2,080 sq. ft.8308 Monico Valley Court, Las Vegas, NV 89128
MLS# 2730782Listed by: EXP REALTY
