3117 Plaza De Rosa, Las Vegas, NV 89102
Local realty services provided by:Better Homes and Gardens Real Estate Universal
3117 Plaza De Rosa,Las Vegas, NV 89102
$475,000
- 3 Beds
- 2 Baths
- - sq. ft.
- Single family
- Sold
Listed by: jean l. lapat(702) 569-4094
Office: coldwell banker premier
MLS#:2716522
Source:GLVAR
Sorry, we are unable to map this address
Price summary
- Price:$475,000
- Monthly HOA dues:$370
About this home
Step into this unique one-story property that redefines Spanish style living in the heart of Las Vegas. With a flowing floor plan that connects the kitchen, dining and living spaces, this home is designed for both comfort and entertaining.
Featuring three bedrooms and two bathrooms, it’s thoughtfully designed with open, light-filled spaces. A Spanish-style fireplace defines the living room, where expansive sliding doors open to the backyard and side yards for seamless indoor-outdoor living. New interior designer paint throughout the interior and fully replaced new HVAC system.
Located in the exclusive Spanish Oaks Community, residents enjoy resort-style amenities including six pools, tennis and pickleball courts and lush walking pathways. The neighborhood also offers 24/7 security and guard-gated access, providing both peace of mind and privacy. An exceptional chance to own in a one of a kind community!
Contact an agent
Home facts
- Year built:1979
- Listing ID #:2716522
- Added:102 day(s) ago
- Updated:December 17, 2025 at 07:02 AM
Rooms and interior
- Bedrooms:3
- Total bathrooms:2
- Full bathrooms:2
Heating and cooling
- Cooling:Central Air, Electric
- Heating:Central, Electric
Structure and exterior
- Roof:Tile
- Year built:1979
Schools
- High school:East Career/Tech Academy
- Middle school:Garside Frank F.
- Elementary school:Bell, Rex,Blue Diamond
Utilities
- Water:Public
Finances and disclosures
- Price:$475,000
- Tax amount:$1,658
New listings near 3117 Plaza De Rosa
- New
 $399,900Active3 beds 2 baths1,202 sq. ft.
$399,900Active3 beds 2 baths1,202 sq. ft.6269 Churchfield Boulevard, Las Vegas, NV 89103
MLS# 2742029Listed by: UNITED REALTY GROUP - New
 $214,888Active2 beds 2 baths1,029 sq. ft.
$214,888Active2 beds 2 baths1,029 sq. ft.5710 E Tropicana Avenue #2225, Las Vegas, NV 89122
MLS# 2742020Listed by: LIGHTHOUSE HOMES AND PROPERTY - New
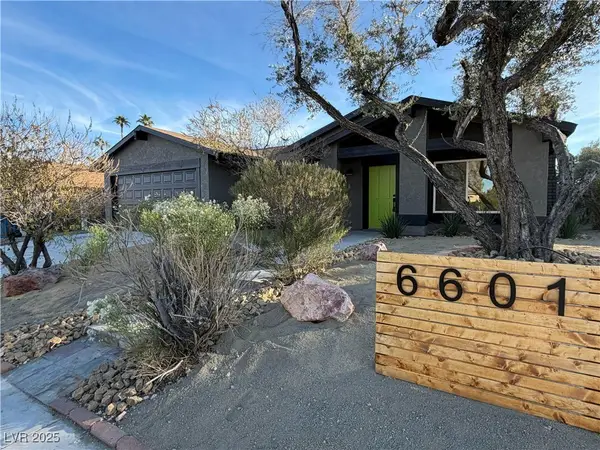 $549,995Active4 beds 2 baths1,923 sq. ft.
$549,995Active4 beds 2 baths1,923 sq. ft.6601 Boxwood Lane, Las Vegas, NV 89103
MLS# 2742019Listed by: INFINITY BROKERAGE - New
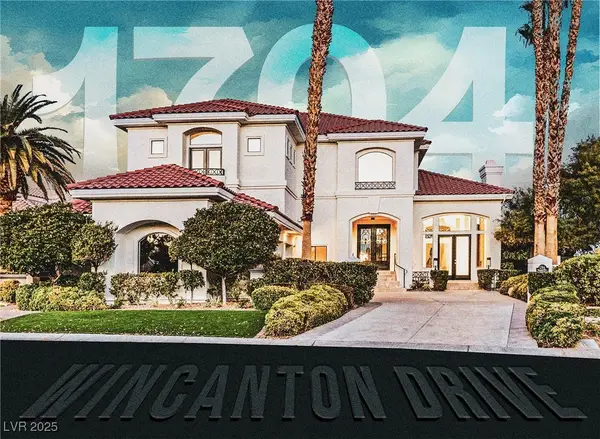 $3,195,000Active4 beds 5 baths4,649 sq. ft.
$3,195,000Active4 beds 5 baths4,649 sq. ft.1704 Wincanton Drive, Las Vegas, NV 89134
MLS# 2741805Listed by: LUSSO RESIDENTIAL SALES & INV - New
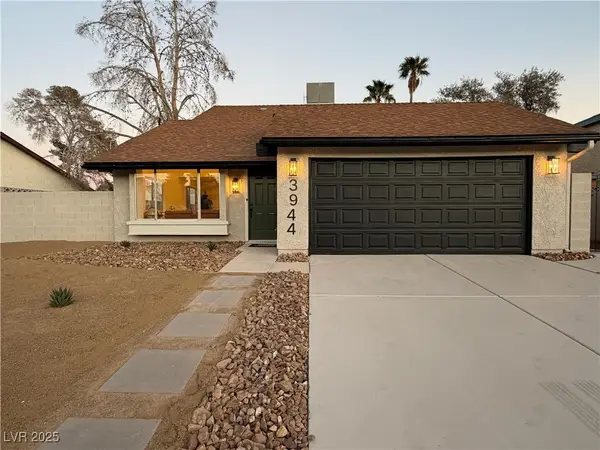 $474,995Active4 beds 2 baths1,532 sq. ft.
$474,995Active4 beds 2 baths1,532 sq. ft.3944 Belhaven Street, Las Vegas, NV 89147
MLS# 2740140Listed by: INFINITY BROKERAGE - New
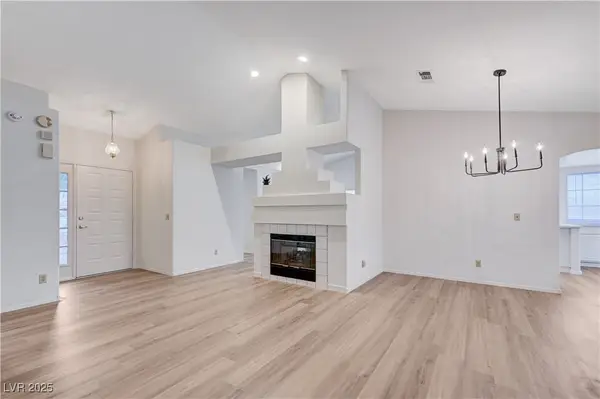 $429,900Active3 beds 2 baths1,586 sq. ft.
$429,900Active3 beds 2 baths1,586 sq. ft.4724 Victoria Beach Way, Las Vegas, NV 89130
MLS# 2741459Listed by: BHHS NEVADA PROPERTIES - Open Fri, 11am to 2pmNew
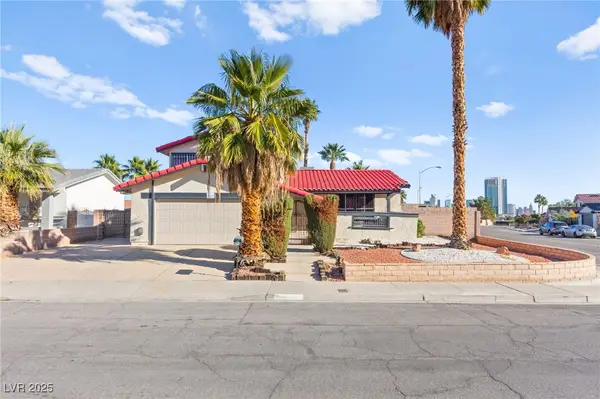 $522,000Active4 beds 3 baths2,106 sq. ft.
$522,000Active4 beds 3 baths2,106 sq. ft.3842 Higley Street, Las Vegas, NV 89103
MLS# 2741499Listed by: SCOFIELD GROUP LLC - New
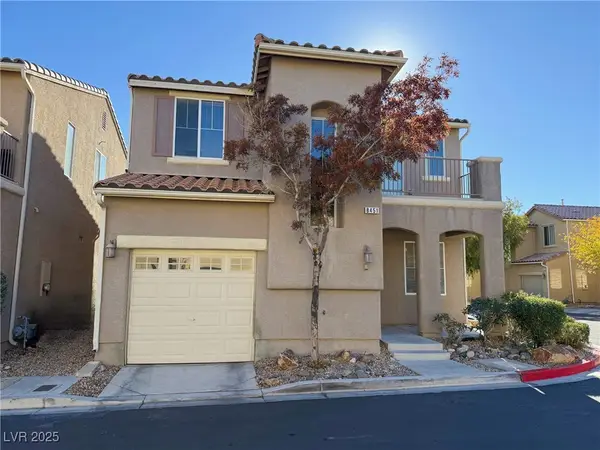 $365,000Active3 beds 3 baths1,534 sq. ft.
$365,000Active3 beds 3 baths1,534 sq. ft.8451 Quarentina Avenue, Las Vegas, NV 89149
MLS# 2741879Listed by: EXIT REALTY THE RIGHT CHOICE - New
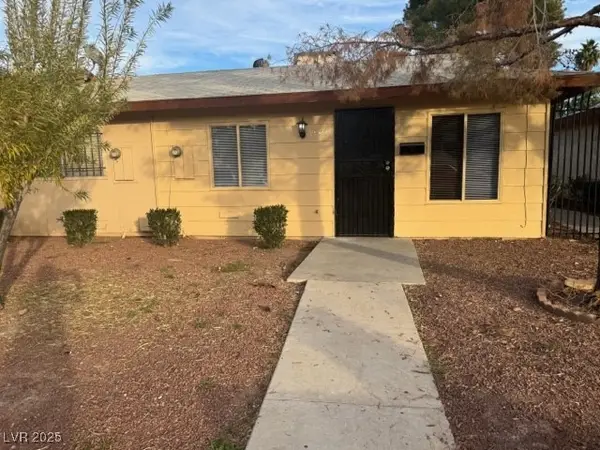 $179,900Active2 beds 1 baths772 sq. ft.
$179,900Active2 beds 1 baths772 sq. ft.3942 Palos Verdes Street, Las Vegas, NV 89119
MLS# 2741983Listed by: INNOVATIVE REAL ESTATE STRATEG - New
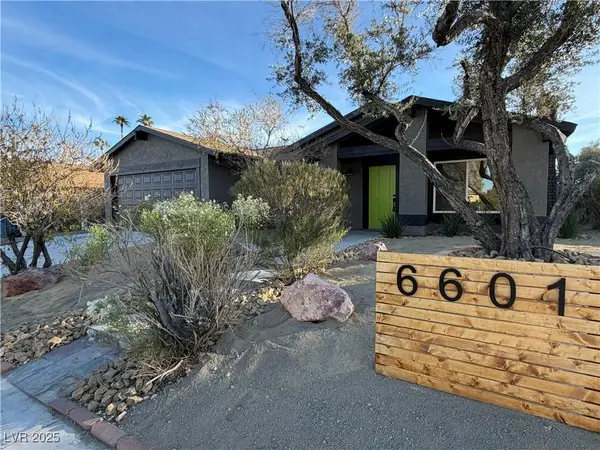 $529,995Active4 beds 2 baths1,923 sq. ft.
$529,995Active4 beds 2 baths1,923 sq. ft.6601 Boxwood Lane, Las Vegas, NV 89103
MLS# 2741156Listed by: INFINITY BROKERAGE
