3151 Soaring Gulls Drive #2084, Las Vegas, NV 89128
Local realty services provided by:Better Homes and Gardens Real Estate Universal
Listed by: pilar nizama(702) 326-9816
Office: signature real estate group
MLS#:2621060
Source:GLVAR
Price summary
- Price:$232,000
- Price per sq. ft.:$209.2
- Monthly HOA dues:$54
About this home
HARDLY LIVED IN! Updated 3 Beds 2 Baths. MOVE IN READY. IMMACULATE upstairs corner unit. It has Newer Kitchen SS Appliances includes Brand New Microwave. Newer Cabinetry, Granite Countertops, Bathroom Vanities. Newly installed Recessed Lighting and Fresh interior Paint. Washer and Dryer included. Newer Tile and Vinyl Flooring (Hurray NO CARPET). Tons of Storage. Has Balcony. One Assigned Covered Carport. Lots of Guest Parking. The condo is LOCATED AT SUMMERLIN DESERT SHORES. ENJOY LIVING IN A RESORT-STYLE GATED COMMUNITY WITH TWO POOLS, TWO SPAS, CLUBHOUSE, FITNESS CENTER and SAFETY PATROL. OCCUPANTS HAS FULL ACCESS to the Four Man-made Lakes, Lagoon surrounded by a Sand Beach and a Picnic Park with Volleyball, Basketball and Playground facilities. Enjoy miles of walking and biking paths, swimming, fishing and paddle boats. Close to shopping, restaurants and 95 freeway.
Contact an agent
Home facts
- Year built:1989
- Listing ID #:2621060
- Added:980 day(s) ago
- Updated:December 07, 2025 at 05:45 AM
Rooms and interior
- Bedrooms:3
- Total bathrooms:2
- Full bathrooms:2
- Living area:1,109 sq. ft.
Heating and cooling
- Cooling:Central Air, Electric
- Heating:Central, Electric
Structure and exterior
- Roof:Tile
- Year built:1989
- Building area:1,109 sq. ft.
Schools
- High school:Cimarron-Memorial
- Middle school:Becker
- Elementary school:Eisenberg, Dorothy,Eisenberg, Dorothy
Utilities
- Water:Public
Finances and disclosures
- Price:$232,000
- Price per sq. ft.:$209.2
- Tax amount:$624
New listings near 3151 Soaring Gulls Drive #2084
- New
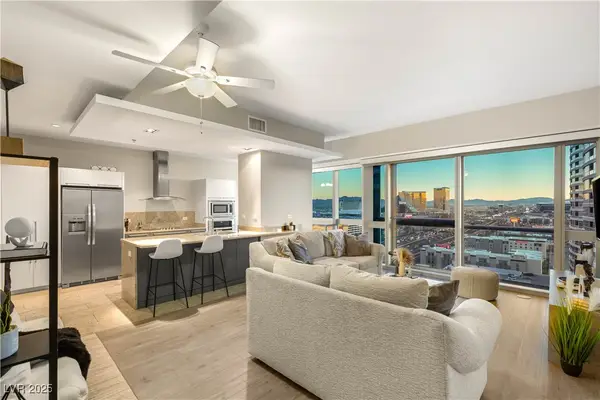 $625,000Active2 beds 2 baths1,437 sq. ft.
$625,000Active2 beds 2 baths1,437 sq. ft.4471 Dean Martin Drive #1907, Las Vegas, NV 89103
MLS# 2738863Listed by: MAHSHEED REAL ESTATE LLC - New
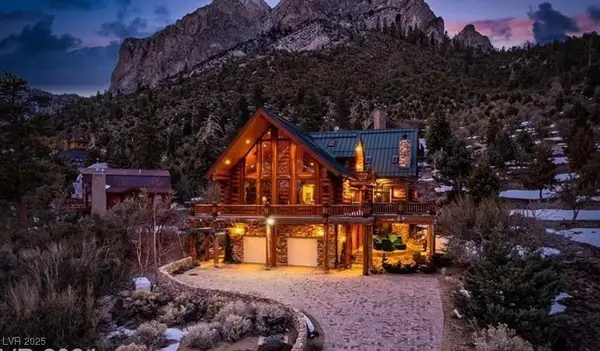 $4,900,000Active5 beds 6 baths6,735 sq. ft.
$4,900,000Active5 beds 6 baths6,735 sq. ft.276 Seven Dwarfs Road, Las Vegas, NV 89124
MLS# 2740613Listed by: BHHS NEVADA PROPERTIES - New
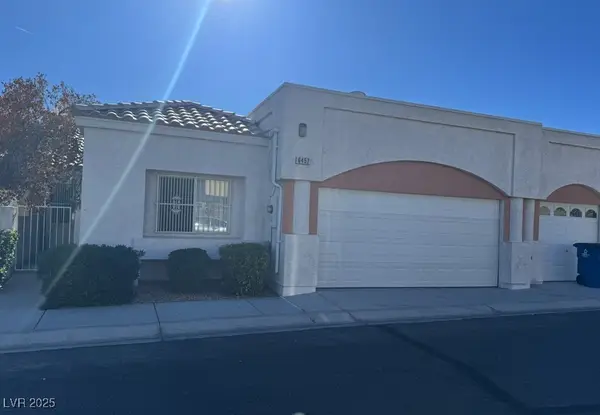 $325,000Active3 beds 2 baths1,182 sq. ft.
$325,000Active3 beds 2 baths1,182 sq. ft.6405 Blue Blossom Avenue, Las Vegas, NV 89108
MLS# 2740788Listed by: KELLER WILLIAMS MARKETPLACE - New
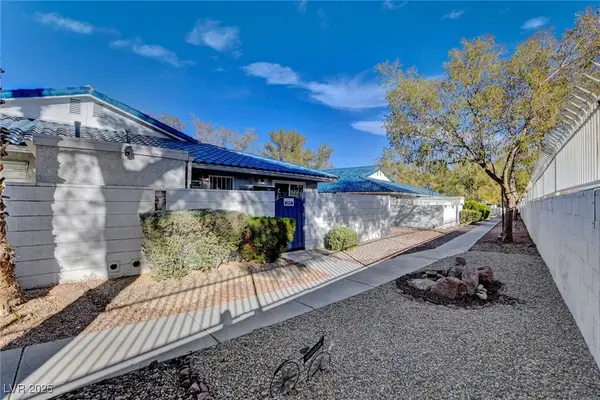 $200,000Active2 beds 2 baths728 sq. ft.
$200,000Active2 beds 2 baths728 sq. ft.2120 Chertsey Drive #D, Las Vegas, NV 89108
MLS# 2739411Listed by: KELLER WILLIAMS REALTY LAS VEG - New
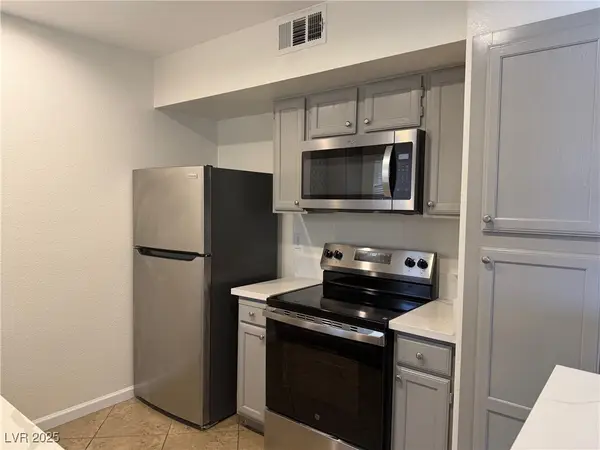 $230,000Active1 beds 1 baths700 sq. ft.
$230,000Active1 beds 1 baths700 sq. ft.6650 W Warm Springs Road #2154, Las Vegas, NV 89118
MLS# 2740784Listed by: NEVADA REAL ESTATE CORP - New
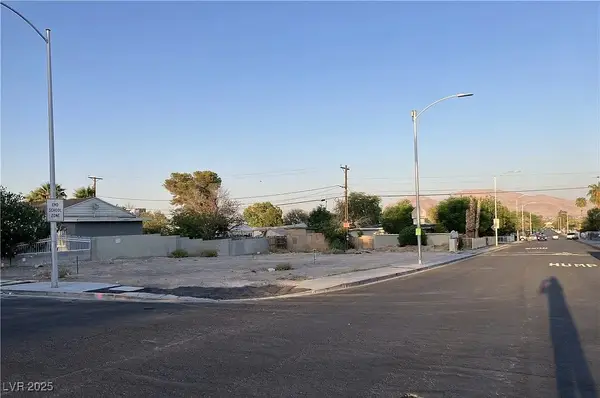 $120,000Active0.14 Acres
$120,000Active0.14 Acres200 N 18th Street, Las Vegas, NV 89101
MLS# 2740799Listed by: EXECUTIVE REALTY SERVICES - New
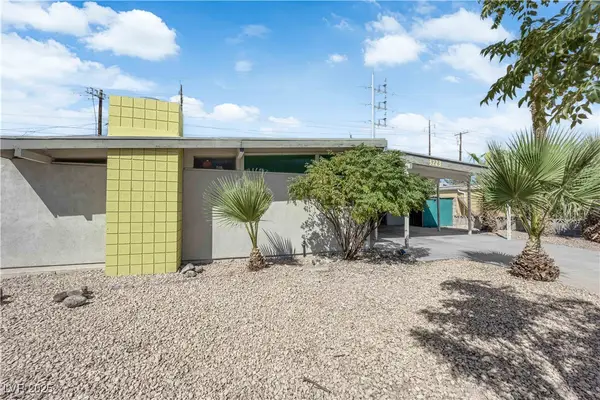 $390,000Active3 beds 2 baths1,215 sq. ft.
$390,000Active3 beds 2 baths1,215 sq. ft.3223 Sundown Drive, Las Vegas, NV 89169
MLS# 2740257Listed by: GALINDO GROUP REAL ESTATE - New
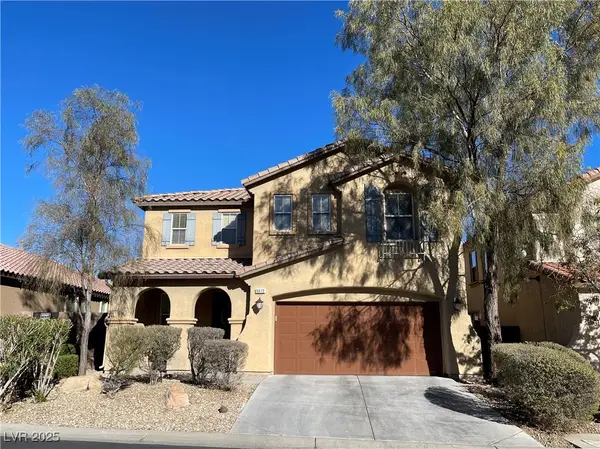 $630,000Active4 beds 3 baths3,038 sq. ft.
$630,000Active4 beds 3 baths3,038 sq. ft.9072 Sendero Avenue, Las Vegas, NV 89178
MLS# 2740521Listed by: WINWIN REALTY & PROPERTY MANAG - New
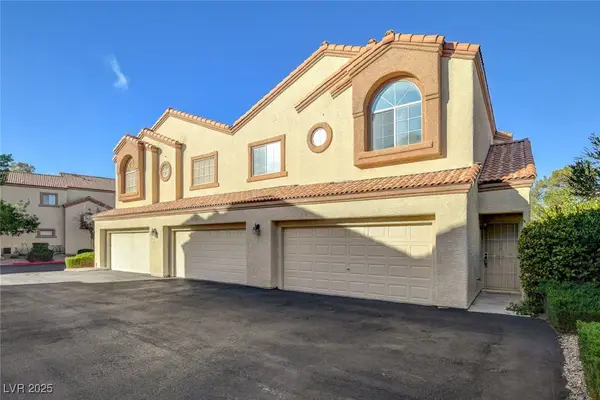 $264,900Active2 beds 2 baths1,229 sq. ft.
$264,900Active2 beds 2 baths1,229 sq. ft.8301 Boseck Drive #208, Las Vegas, NV 89145
MLS# 2740562Listed by: THE BAIRD GROUP, LLC - New
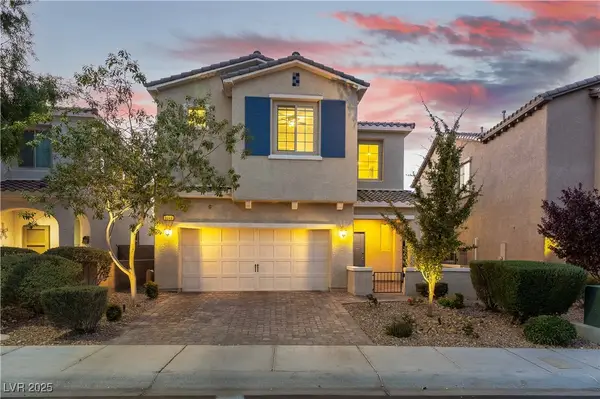 $540,000Active3 beds 3 baths2,128 sq. ft.
$540,000Active3 beds 3 baths2,128 sq. ft.8049 Red Rock Crest Street, Las Vegas, NV 89166
MLS# 2740781Listed by: SEQUOIA REALTY LLC
