322 Karen Avenue #2206, Las Vegas, NV 89109
Local realty services provided by:Better Homes and Gardens Real Estate Universal
322 Karen Avenue #2206,Las Vegas, NV 89109
$379,900
- 1 Beds
- 2 Baths
- 814 sq. ft.
- Condominium
- Active
Listed by: june s. stark(702) 376-5220
Office: simply vegas
MLS#:2699238
Source:GLVAR
Price summary
- Price:$379,900
- Price per sq. ft.:$466.71
- Monthly HOA dues:$434
About this home
Experience luxury high-rise living at its finest from this STUNNING 22nd floor Turnberry Towers condo with STUNNING VIEWS of the Las Vegas Country Club Golf Course, Strip, SPHERE & Mountains. This 1 BR, 1.5 BA condo features floor-to-ceiling windows, beautiful kitchen with contemporary European-style cabinetry, granite counters, and SS Appliances. Step out onto your private terrace from either the living room or primary bedroom—to soak in the GORGEOUS views from sunrise to sunset. Spacious Primary BR with textured wallpaper accent wall, custom built in walk in closet & luxury ensuite bath. High rise living doesn't get any better than Turnberry Towers with luxurious 5 star resort style amenities: lush grounds, lagoon style pool with waterfalls, fabulous fitness center, tennis courts BBQ's, putting green, concierge & valet. Wi-Fi Included! Close to Strip, Monorail, Airport & Downtown LV! ** STAGED FURNITURE CAN BE PURCHASED - ALL OR PART FROM STAGING COMPANY.
Contact an agent
Home facts
- Year built:2006
- Listing ID #:2699238
- Added:270 day(s) ago
- Updated:November 13, 2025 at 11:58 AM
Rooms and interior
- Bedrooms:1
- Total bathrooms:2
- Full bathrooms:1
- Half bathrooms:1
- Living area:814 sq. ft.
Heating and cooling
- Cooling:Electric
- Heating:Electric
Structure and exterior
- Year built:2006
- Building area:814 sq. ft.
Schools
- High school:Valley
- Middle school:Fremont John C.
- Elementary school:Park, John S.,Park, John S.
Finances and disclosures
- Price:$379,900
- Price per sq. ft.:$466.71
- Tax amount:$3,133
New listings near 322 Karen Avenue #2206
- New
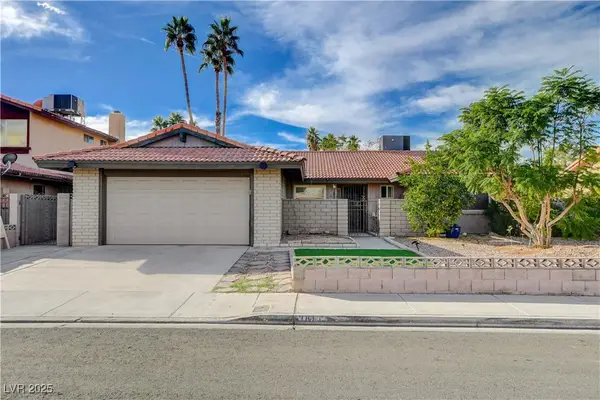 $428,000Active3 beds 2 baths1,634 sq. ft.
$428,000Active3 beds 2 baths1,634 sq. ft.3811 El Camino Road, Las Vegas, NV 89103
MLS# 2733188Listed by: REALTY OF AMERICA LLC - New
 $325,000Active2 beds 2 baths1,084 sq. ft.
$325,000Active2 beds 2 baths1,084 sq. ft.7310 Camrose Ridge Place #101, Las Vegas, NV 89149
MLS# 2734797Listed by: ROBINSON REALTY & MANAGEMENT - New
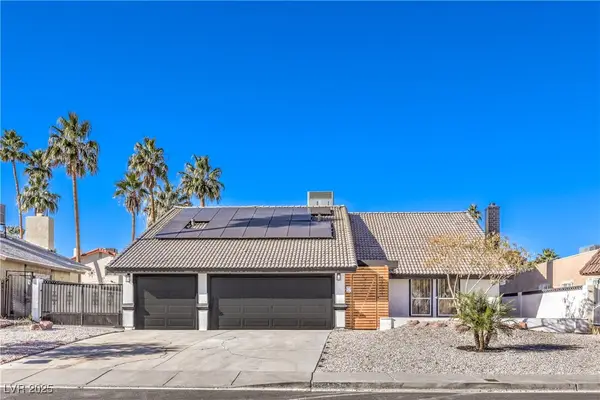 $850,000Active5 beds 4 baths3,394 sq. ft.
$850,000Active5 beds 4 baths3,394 sq. ft.4731 Avenida Del Diablo, Las Vegas, NV 89121
MLS# 2734662Listed by: HUNTINGTON & ELLIS, A REAL EST - New
 $405,000Active3 beds 3 baths1,283 sq. ft.
$405,000Active3 beds 3 baths1,283 sq. ft.7555 Luna Bella Avenue, Las Vegas, NV 89179
MLS# 2734068Listed by: ADVENT REALTY ELITE - New
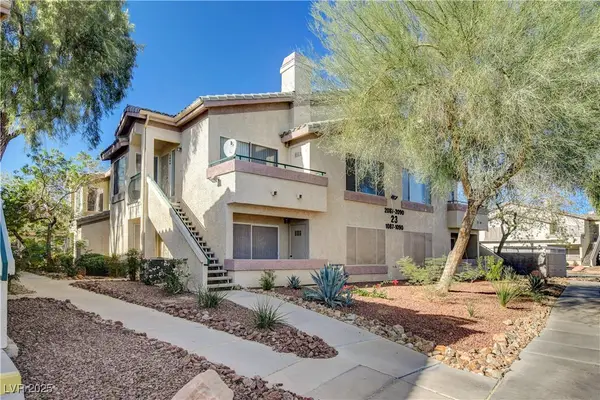 $249,000Active2 beds 2 baths1,029 sq. ft.
$249,000Active2 beds 2 baths1,029 sq. ft.5710 E Tropicana Avenue #2088, Las Vegas, NV 89122
MLS# 2734522Listed by: REALTY ONE GROUP, INC - New
 $350,000Active3 beds 2 baths1,581 sq. ft.
$350,000Active3 beds 2 baths1,581 sq. ft.2944 Burnham Avenue, Las Vegas, NV 89169
MLS# 2734655Listed by: EXP REALTY - New
 $435,000Active2 beds 2 baths1,288 sq. ft.
$435,000Active2 beds 2 baths1,288 sq. ft.10481 Premia Place, Las Vegas, NV 89135
MLS# 2734738Listed by: AWARD REALTY - Open Fri, 3 to 6pmNew
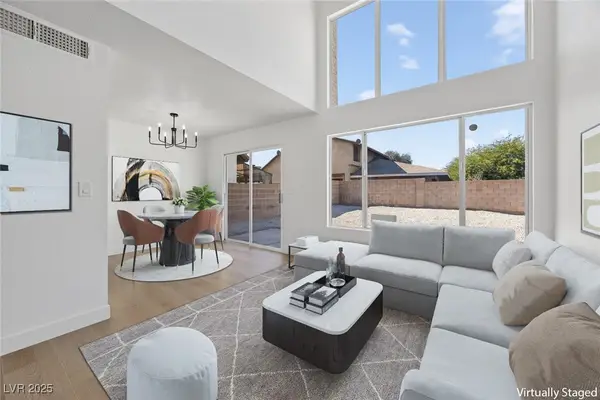 $379,990Active3 beds 2 baths1,227 sq. ft.
$379,990Active3 beds 2 baths1,227 sq. ft.3937 Tatiana Street, Las Vegas, NV 89115
MLS# 2734805Listed by: CENTURY 21 AMERICANA - New
 $464,900Active3 beds 3 baths2,379 sq. ft.
$464,900Active3 beds 3 baths2,379 sq. ft.5805 Grand Heritage Street, Las Vegas, NV 89130
MLS# 2734014Listed by: ENTERA REALTY LLC 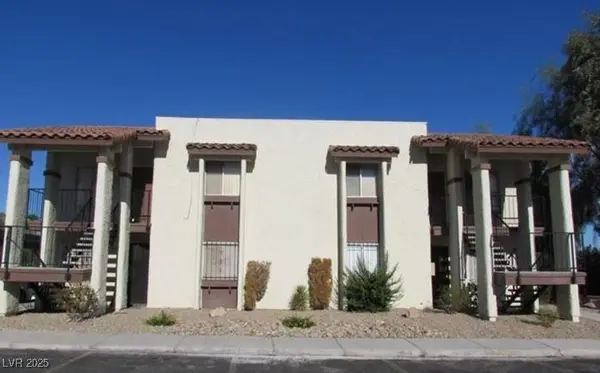 $135,000Pending2 beds 2 baths922 sq. ft.
$135,000Pending2 beds 2 baths922 sq. ft.4420 Rich Drive #D, Las Vegas, NV 89102
MLS# 2734154Listed by: ERA BROKERS CONSOLIDATED
