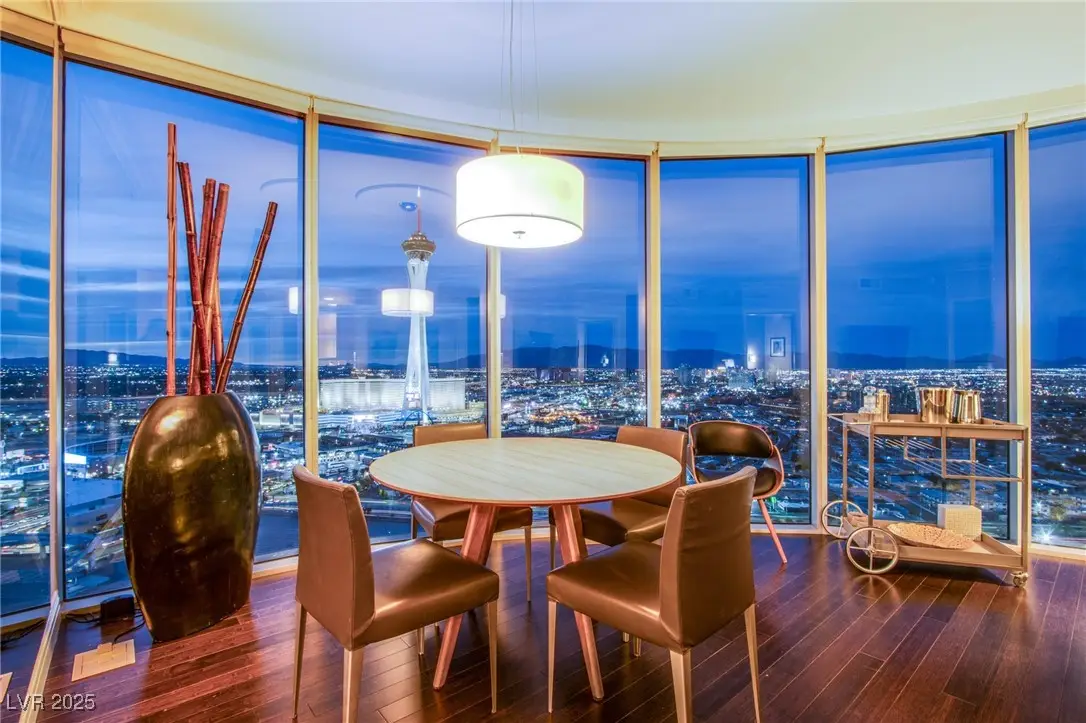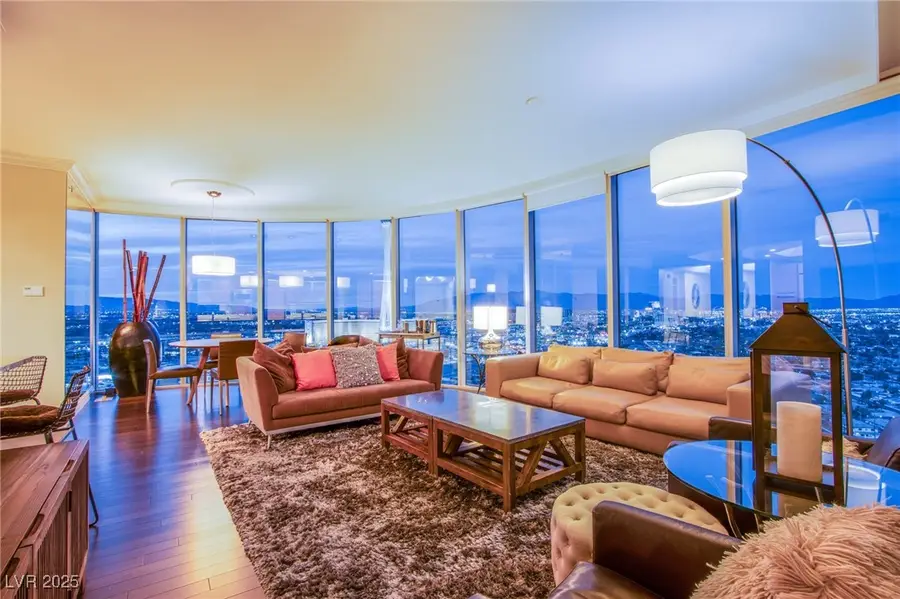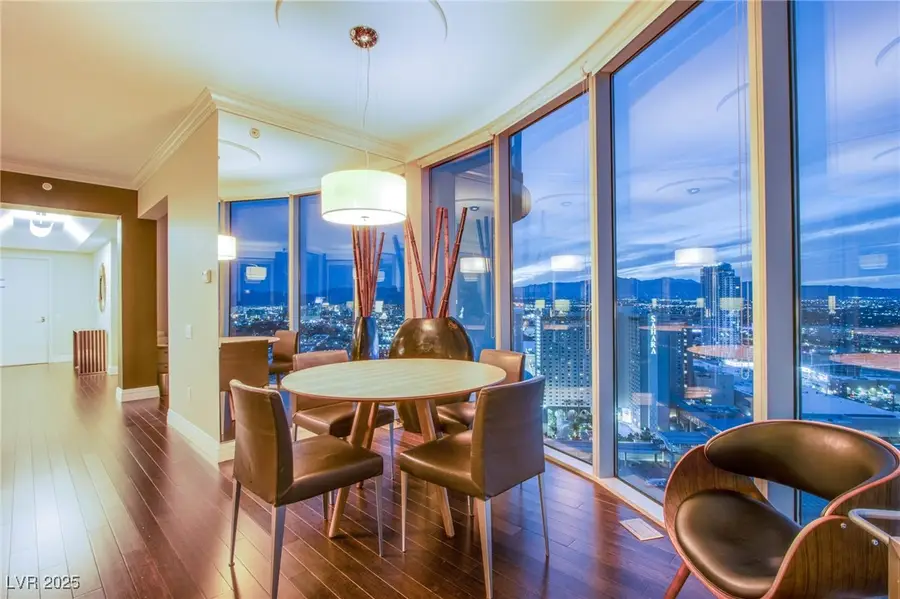322 Karen Avenue #2807, Las Vegas, NV 89109
Local realty services provided by:Better Homes and Gardens Real Estate Universal



Listed by:gina chenginachen@evolverealtynv.com
Office:evolve realty
MLS#:2688742
Source:GLVAR
Price summary
- Price:$838,000
- Price per sq. ft.:$505.73
- Monthly HOA dues:$935
About this home
Experience the height of luxury living at Turnberry Towers! As you step from the foyer into the expansive living room, you'll be immediately struck by the abundant natural light streaming through the floor-to-ceiling windows, offering breathtaking views of the vibrant city lights by night. The kitchen features a charming breakfast bar, ideal for casual dining and entertaining. This exceptional unit boasts not one, but two private terraces, easily accessible from both the bedrooms and the living area. The versatile den provides the perfect space for extra closet space or a quiet office area. Turnberry Towers offers a variety of appealing amenities, including tennis courts, a resort-style pool and spa, a private fitness center, on-site valet, and concierge service, among others. Its location provides convenient access to the I-15 freeway, the Las Vegas Strip, and Historic Downtown. This is an opportunity to make a piece of Las Vegas luxury yours!
Contact an agent
Home facts
- Year built:2006
- Listing Id #:2688742
- Added:265 day(s) ago
- Updated:July 01, 2025 at 10:49 AM
Rooms and interior
- Bedrooms:2
- Total bathrooms:2
- Full bathrooms:2
- Living area:1,657 sq. ft.
Heating and cooling
- Cooling:Electric
- Heating:Electric
Structure and exterior
- Year built:2006
- Building area:1,657 sq. ft.
Schools
- High school:Valley
- Middle school:Fremont John C.
- Elementary school:Park, John S.,Park, John S.
Finances and disclosures
- Price:$838,000
- Price per sq. ft.:$505.73
- Tax amount:$5,415
New listings near 322 Karen Avenue #2807
- New
 $499,000Active5 beds 3 baths2,033 sq. ft.
$499,000Active5 beds 3 baths2,033 sq. ft.8128 Russell Creek Court, Las Vegas, NV 89139
MLS# 2709995Listed by: VERTEX REALTY & PROPERTY MANAG - Open Sat, 10:30am to 1:30pmNew
 $750,000Active3 beds 3 baths1,997 sq. ft.
$750,000Active3 beds 3 baths1,997 sq. ft.2407 Ridgeline Wash Street, Las Vegas, NV 89138
MLS# 2710069Listed by: HUNTINGTON & ELLIS, A REAL EST - New
 $2,995,000Active4 beds 4 baths3,490 sq. ft.
$2,995,000Active4 beds 4 baths3,490 sq. ft.12544 Claymore Highland Avenue, Las Vegas, NV 89138
MLS# 2710219Listed by: EXP REALTY - New
 $415,000Active3 beds 2 baths1,718 sq. ft.
$415,000Active3 beds 2 baths1,718 sq. ft.6092 Fox Creek Avenue, Las Vegas, NV 89122
MLS# 2710229Listed by: AIM TO PLEASE REALTY - New
 $460,000Active3 beds 3 baths1,653 sq. ft.
$460,000Active3 beds 3 baths1,653 sq. ft.3593 N Campbell Road, Las Vegas, NV 89129
MLS# 2710244Listed by: HUNTINGTON & ELLIS, A REAL EST - New
 $650,000Active3 beds 2 baths1,887 sq. ft.
$650,000Active3 beds 2 baths1,887 sq. ft.6513 Echo Crest Avenue, Las Vegas, NV 89130
MLS# 2710264Listed by: SVH REALTY & PROPERTY MGMT - New
 $1,200,000Active4 beds 5 baths5,091 sq. ft.
$1,200,000Active4 beds 5 baths5,091 sq. ft.6080 Crystal Brook Court, Las Vegas, NV 89149
MLS# 2708347Listed by: REAL BROKER LLC - New
 $155,000Active1 beds 1 baths599 sq. ft.
$155,000Active1 beds 1 baths599 sq. ft.445 N Lamb Boulevard #C, Las Vegas, NV 89110
MLS# 2708895Listed by: EVOLVE REALTY - New
 $460,000Active4 beds 3 baths2,036 sq. ft.
$460,000Active4 beds 3 baths2,036 sq. ft.1058 Silver Stone Way, Las Vegas, NV 89123
MLS# 2708907Listed by: REALTY ONE GROUP, INC - New
 $258,000Active2 beds 2 baths1,371 sq. ft.
$258,000Active2 beds 2 baths1,371 sq. ft.725 N Royal Crest Circle #223, Las Vegas, NV 89169
MLS# 2709498Listed by: LPT REALTY LLC
