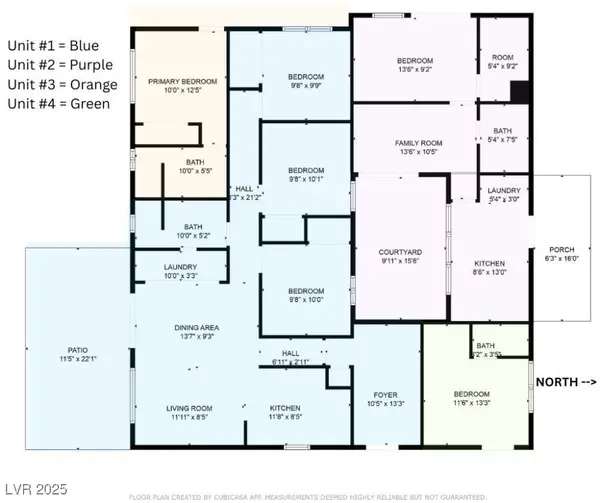3240 W Richmar Avenue, Las Vegas, NV 89139
Local realty services provided by:Better Homes and Gardens Real Estate Universal
Listed by:shannon a. luke702-616-1910
Office:douglas elliman of nevada llc.
MLS#:2670258
Source:GLVAR
Price summary
- Price:$2,495,000
- Price per sq. ft.:$439.8
About this home
Introducing the Bel Air Estate |Single-Story Custom Home with Basement & RV Parking- Located in a Gated cul-de-sac with 4 Homes and No HOA. 5673 SF, 5 Bed, 5 Bath, 5 Car w/ Work Room, FULLY REMODELED TOP TO BOTTOM with The Utmost in Fine Finishes and Quality Materials. 4x4 Porcelain Tile, New Café Appliances, Exquisite Cabinetry and Gorgeous Quartzite Countertops. 2 Walk-in Pantries, Bar with Seating, Formal Dining Room, Game Room w/ Expansive Bar Seating, 500+ Bottle Wine Cellar. 3 Fireplaces, Primary Retreat has a New Jetted Tub, Copper Tiled Wall Accents and Access to Outdoors. Laundry Room w/ Mud Sink, New Cabinetry and Quartzite Counters. Resort Backyard, Fire Lounge, Built-In Covered BBQ. Sparkling Pool w/ New Heater & Electric Cover. Artificial Turf and Mature Landscaping. RV Garage w/ Power + Sewer Hook-Ups. Security System w/ Surveillance. Mins from Strip, Airport, Shops & Restaurants. + Nevada is a State WITHOUT Individual & Corporate Income Taxes.
Contact an agent
Home facts
- Year built:1993
- Listing ID #:2670258
- Added:175 day(s) ago
- Updated:September 22, 2025 at 03:22 PM
Rooms and interior
- Bedrooms:5
- Total bathrooms:5
- Full bathrooms:4
- Half bathrooms:1
- Living area:5,673 sq. ft.
Heating and cooling
- Cooling:Central Air, Electric
- Heating:Gas, Multiple Heating Units
Structure and exterior
- Roof:Tile
- Year built:1993
- Building area:5,673 sq. ft.
- Lot area:0.63 Acres
Schools
- High school:Desert Oasis
- Middle school:Tarkanian
- Elementary school:Ortwein, Dennis,Ortwein, Dennis
Utilities
- Water:Well
Finances and disclosures
- Price:$2,495,000
- Price per sq. ft.:$439.8
- Tax amount:$5,790
New listings near 3240 W Richmar Avenue
- New
 $586,000Active6 beds 4 baths1,980 sq. ft.
$586,000Active6 beds 4 baths1,980 sq. ft.5333 Longridge Avenue, Las Vegas, NV 89146
MLS# 2720954Listed by: REALTY ONE GROUP, INC - New
 $1,250,000Active3 beds 3 baths2,951 sq. ft.
$1,250,000Active3 beds 3 baths2,951 sq. ft.412 Summer Mesa Drive, Las Vegas, NV 89144
MLS# 2718387Listed by: LAS VEGAS SOTHEBY'S INT'L - New
 $3,925,000Active4 beds 5 baths4,340 sq. ft.
$3,925,000Active4 beds 5 baths4,340 sq. ft.11451 Opal Springs Way, Las Vegas, NV 89135
MLS# 2720801Listed by: LUXURY ESTATES INTERNATIONAL - Open Sat, 12:30 to 3pmNew
 $395,000Active3 beds 2 baths1,622 sq. ft.
$395,000Active3 beds 2 baths1,622 sq. ft.4699 Stephanie Street, Las Vegas, NV 89122
MLS# 2721247Listed by: ORNELAS REAL ESTATE - New
 $320,000Active2 beds 2 baths1,171 sq. ft.
$320,000Active2 beds 2 baths1,171 sq. ft.216 Yardarm Way, Las Vegas, NV 89145
MLS# 2721374Listed by: LPT REALTY, LLC - New
 $679,995Active5 beds 3 baths3,297 sq. ft.
$679,995Active5 beds 3 baths3,297 sq. ft.6251 Tuckaway Avenue, Las Vegas, NV 89139
MLS# 2721454Listed by: VEGAS INTERNATIONAL PROPERTIES - New
 $499,900Active2 beds 2 baths1,541 sq. ft.
$499,900Active2 beds 2 baths1,541 sq. ft.1424 Country Hollow Drive, Las Vegas, NV 89117
MLS# 2721650Listed by: EXP REALTY - New
 $3,500,000Active2.17 Acres
$3,500,000Active2.17 Acres9214 W Cheyenne Avenue, Las Vegas, NV 89129
MLS# 2721824Listed by: LAS VEGAS INVESTMENTS & REALTY - New
 $499,000Active3 beds 2 baths1,624 sq. ft.
$499,000Active3 beds 2 baths1,624 sq. ft.2733 Monrovia Drive, Las Vegas, NV 89117
MLS# 2721931Listed by: SIMPLIHOM - Open Fri, 1 to 4pmNew
 $374,990Active3 beds 3 baths1,309 sq. ft.
$374,990Active3 beds 3 baths1,309 sq. ft.4967 Olive Mesa Avenue #Lot 19, Las Vegas, NV 89139
MLS# 2722098Listed by: D R HORTON INC
