3258 Dove Run Creek Drive, Las Vegas, NV 89135
Local realty services provided by:Better Homes and Gardens Real Estate Universal
Listed by:tonya mack(702) 480-3534
Office:simply vegas
MLS#:2712307
Source:GLVAR
Price summary
- Price:$1,775,000
- Price per sq. ft.:$513.75
- Monthly HOA dues:$290
About this home
Experience luxury living in the prestigious Guard-Gated Red Rock Country Club, where sweeping private Golf Course, Mountain & Strip views create a stunning backdrop from your backyard, family room and balcony. This beautifully upgraded home features all-ensuite bedrooms, including a convenient downstairs suite, new luxury vinyl flooring thru-out most areas plus elegant shutters & remote shades. The gourmet kitchen offers a large island w/sink, breakfast bar, S/S appliances, double ovens & a wet bar in the dining room. The spacious primary retreat boasts a large balcony w/ dazzling views & a spa-inspired bath w/ Jacuzzi tub & separate shower. Outdoors, enjoy low maintenance living featuring newly installed synthetic turf, drip system & spa with smart app. Home includes Ring cameras, Nutone speaker system, water softener & R/O system. 3-car garage w/ storage completes this exceptional residence in one of Summerlin’s most coveted golf course communities, near DTS, shopping & restaurants.
Contact an agent
Home facts
- Year built:2003
- Listing ID #:2712307
- Added:30 day(s) ago
- Updated:September 26, 2025 at 09:40 PM
Rooms and interior
- Bedrooms:4
- Total bathrooms:5
- Full bathrooms:2
- Half bathrooms:1
- Living area:3,455 sq. ft.
Heating and cooling
- Cooling:Central Air, Electric
- Heating:Central, Gas, Multiple Heating Units
Structure and exterior
- Roof:Pitched, Tile
- Year built:2003
- Building area:3,455 sq. ft.
- Lot area:0.22 Acres
Schools
- High school:Palo Verde
- Middle school:Fertitta Frank & Victoria
- Elementary school:Goolsby, Judy & John,Goolsby, Judy & John
Utilities
- Water:Public
Finances and disclosures
- Price:$1,775,000
- Price per sq. ft.:$513.75
- Tax amount:$5,688
New listings near 3258 Dove Run Creek Drive
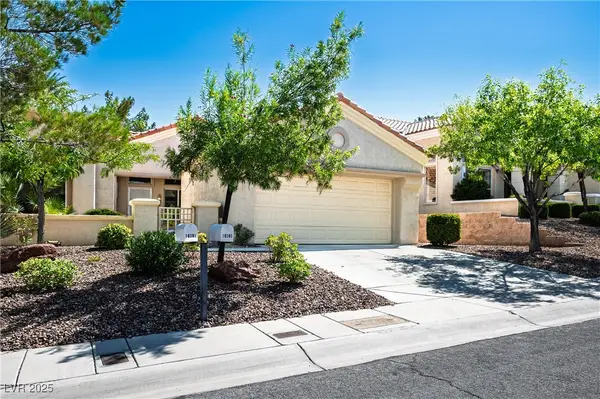 $374,900Active2 beds 2 baths1,664 sq. ft.
$374,900Active2 beds 2 baths1,664 sq. ft.Address Withheld By Seller, Las Vegas, NV 89134
MLS# 2696132Listed by: HOME REALTY CENTER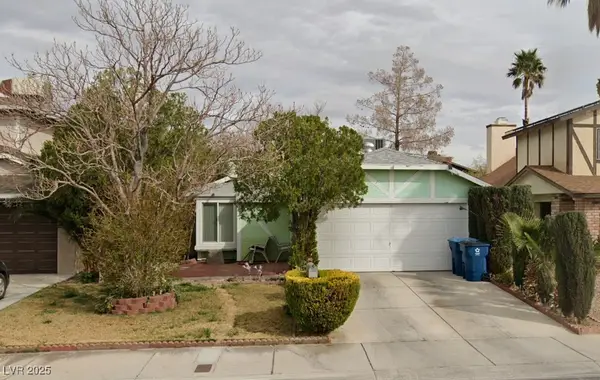 $360,000Active3 beds 2 baths1,215 sq. ft.
$360,000Active3 beds 2 baths1,215 sq. ft.6920 Megan Avenue, Las Vegas, NV 89108
MLS# 2712893Listed by: UNITED REALTY GROUP- New
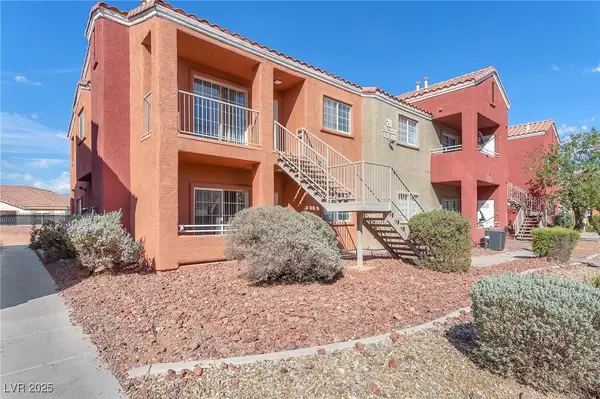 $190,000Active3 beds 2 baths1,181 sq. ft.
$190,000Active3 beds 2 baths1,181 sq. ft.4730 E Craig Road #2115, Las Vegas, NV 89115
MLS# 2720626Listed by: GK PROPERTIES - New
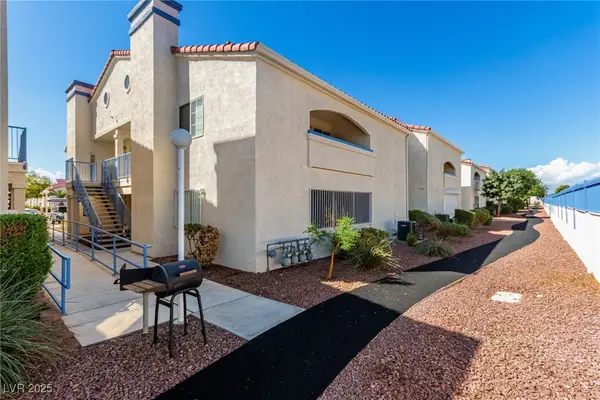 $205,000Active2 beds 2 baths1,008 sq. ft.
$205,000Active2 beds 2 baths1,008 sq. ft.2725 S Nellis Boulevard #2021, Las Vegas, NV 89121
MLS# 2720749Listed by: KELLER WILLIAMS MARKETPLACE - New
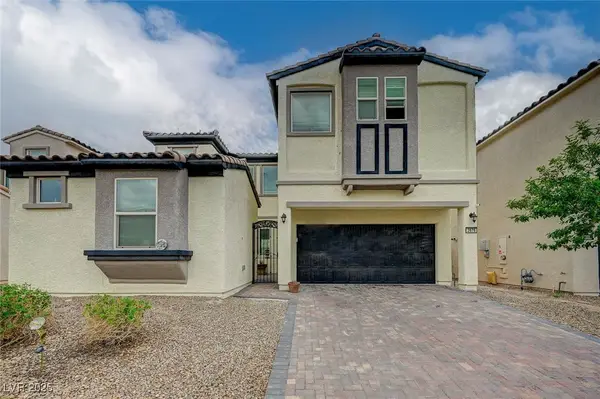 $434,888Active4 beds 3 baths1,846 sq. ft.
$434,888Active4 beds 3 baths1,846 sq. ft.2676 Upland Dawn Court, Las Vegas, NV 89142
MLS# 2721460Listed by: REALTY ONE GROUP, INC - New
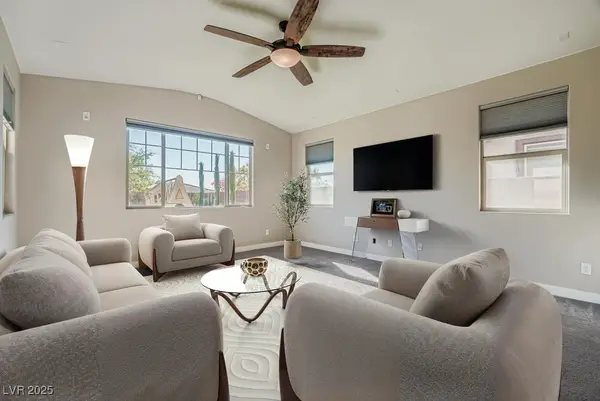 $900,000Active4 beds 4 baths2,519 sq. ft.
$900,000Active4 beds 4 baths2,519 sq. ft.5880 Windy Sky Pass, Las Vegas, NV 89135
MLS# 2721478Listed by: PERFORMANCE REALTY INC - New
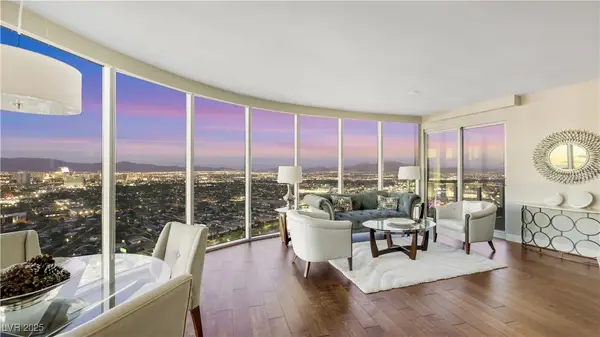 $868,000Active2 beds 2 baths1,657 sq. ft.
$868,000Active2 beds 2 baths1,657 sq. ft.322 Karen Avenue #3407, Las Vegas, NV 89109
MLS# 2722014Listed by: HUNTINGTON & ELLIS, A REAL EST - New
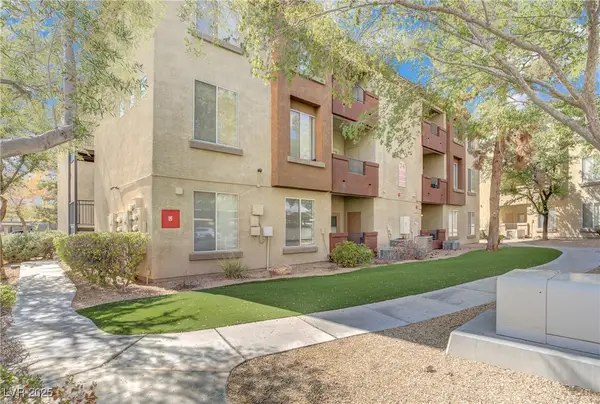 $223,000Active2 beds 2 baths994 sq. ft.
$223,000Active2 beds 2 baths994 sq. ft.4400 S Jones Boulevard #3119, Las Vegas, NV 89103
MLS# 2722128Listed by: REDFIN - New
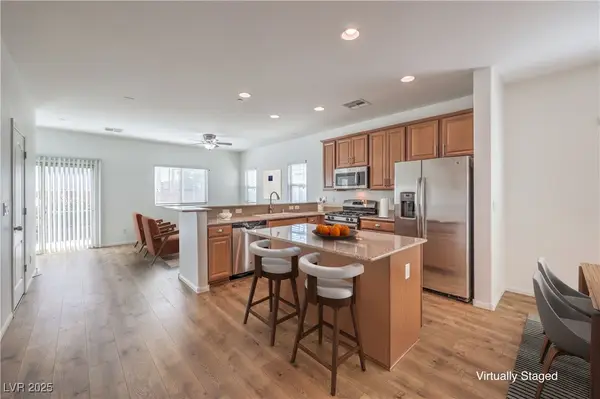 $435,000Active4 beds 3 baths1,871 sq. ft.
$435,000Active4 beds 3 baths1,871 sq. ft.7600 Baluster Court, Las Vegas, NV 89149
MLS# 2722129Listed by: SPHERE REAL ESTATE - New
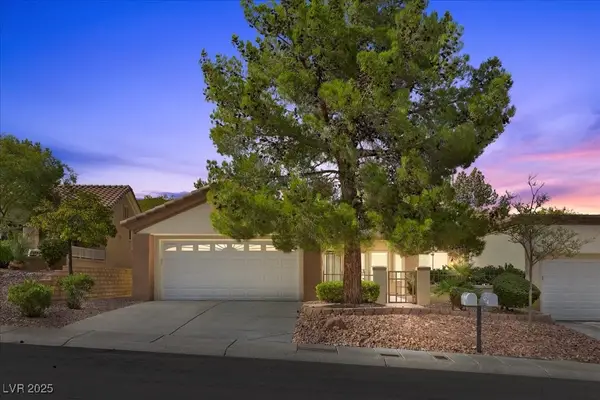 $330,000Active2 beds 2 baths1,332 sq. ft.
$330,000Active2 beds 2 baths1,332 sq. ft.2853 Breakers Creek Drive, Las Vegas, NV 89134
MLS# 2722148Listed by: KELLER WILLIAMS REALTY LAS VEG
