3318 N Decatur Boulevard #1092, Las Vegas, NV 89130
Local realty services provided by:Better Homes and Gardens Real Estate Universal
Listed by: brandy j. white elk702-478-2242
Office: innovative real estate strateg
MLS#:2722588
Source:GLVAR
Price summary
- Price:$172,000
- Price per sq. ft.:$176.23
- Monthly HOA dues:$422
About this home
Welcome to this gated community offering great amenities including a clubhouse, sparkling pool, soothing spa, playground, and well maintained common areas that create a relaxing and enjoyable living environment. This charming first floor condo features 2 bedrooms and 2 bathrooms with a comfortable and functional layout. Step inside to a cozy living room with a fireplace perfect for unwinding at the end of the day. The kitchen includes granite countertops, a dual sink, and ample cabinet space. Both bedrooms are carpeted and the primary suite offers a private bathroom and walk in closet. Enjoy your morning coffee or evening breeze on the front balcony. Additional highlights include in unit laundry and plenty of natural light throughout. Conveniently located near shopping, dining, and freeway access, this home is ideal for easy and comfortable living.
Contact an agent
Home facts
- Year built:1998
- Listing ID #:2722588
- Added:82 day(s) ago
- Updated:November 15, 2025 at 12:06 PM
Rooms and interior
- Bedrooms:2
- Total bathrooms:2
- Full bathrooms:2
- Living area:976 sq. ft.
Heating and cooling
- Cooling:Central Air, Electric
- Heating:Central, Gas
Structure and exterior
- Roof:Tile
- Year built:1998
- Building area:976 sq. ft.
- Lot area:0.26 Acres
Schools
- High school:Cheyenne
- Middle school:Swainston Theron
- Elementary school:Parson, Claude H. & Stella M.,Parson, Claude H. &
Utilities
- Water:Public
Finances and disclosures
- Price:$172,000
- Price per sq. ft.:$176.23
- Tax amount:$670
New listings near 3318 N Decatur Boulevard #1092
- New
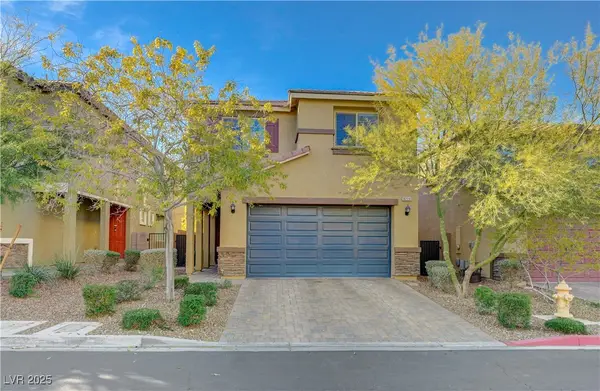 $450,000Active4 beds 3 baths1,937 sq. ft.
$450,000Active4 beds 3 baths1,937 sq. ft.9229 Fire Rose Street, Las Vegas, NV 89178
MLS# 2740998Listed by: REAL BROKER LLC - New
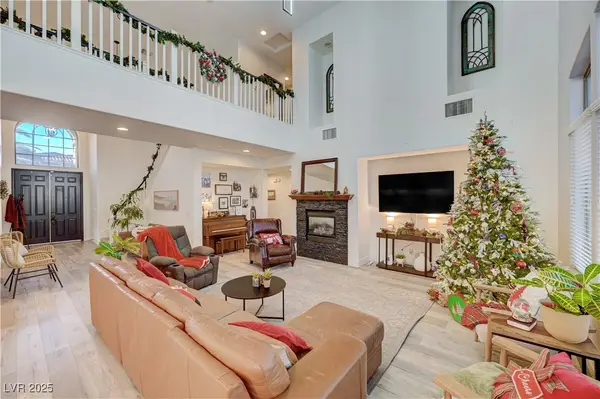 $690,000Active6 beds 4 baths3,545 sq. ft.
$690,000Active6 beds 4 baths3,545 sq. ft.8810 Arroyo Azul Street, Las Vegas, NV 89131
MLS# 2741813Listed by: KELLER WILLIAMS MARKETPLACE - New
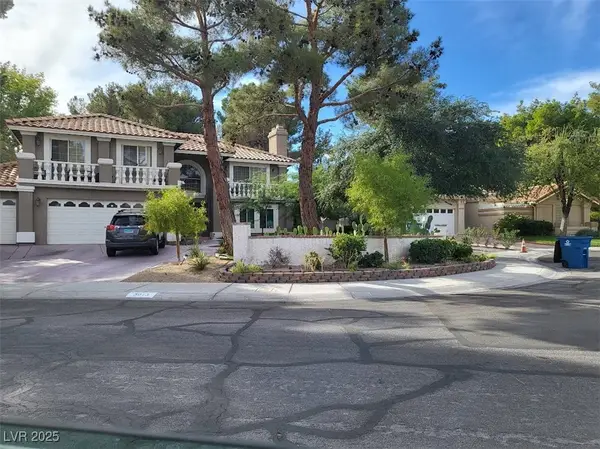 $925,000Active5 beds 4 baths3,557 sq. ft.
$925,000Active5 beds 4 baths3,557 sq. ft.3013 Ocean Port Drive, Las Vegas, NV 89117
MLS# 2742252Listed by: SIGNATURE REAL ESTATE GROUP - New
 $415,000Active2 beds 3 baths1,830 sq. ft.
$415,000Active2 beds 3 baths1,830 sq. ft.9649 Oliver Hills Avenue, Las Vegas, NV 89143
MLS# 2742334Listed by: SCOFIELD GROUP LLC - New
 $395,990Active3 beds 3 baths1,410 sq. ft.
$395,990Active3 beds 3 baths1,410 sq. ft.4993 Hunter Mesa Avenue #Lot 173, Las Vegas, NV 89139
MLS# 2742398Listed by: D R HORTON INC - New
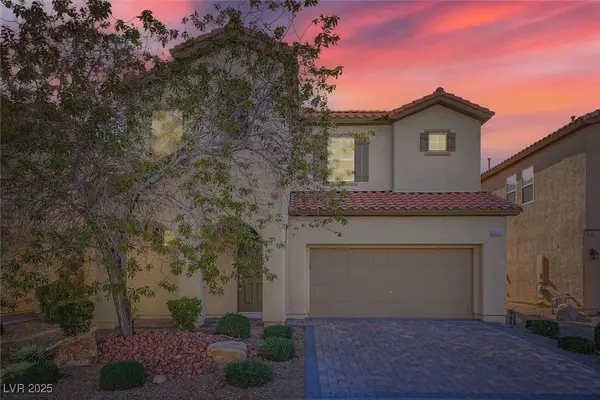 $569,888Active4 beds 4 baths2,651 sq. ft.
$569,888Active4 beds 4 baths2,651 sq. ft.371 Botanic Gardens Drive, Las Vegas, NV 89148
MLS# 2742400Listed by: CONGRESS REALTY - New
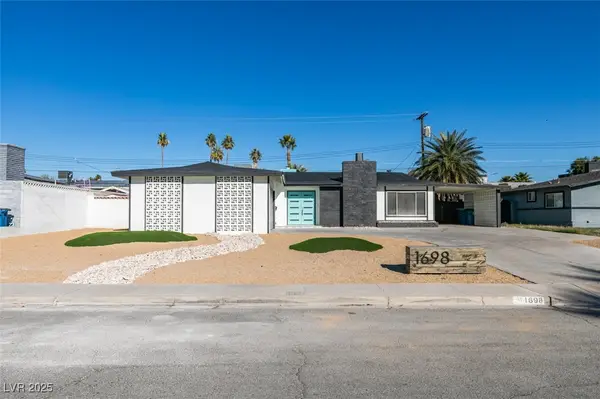 $500,000Active3 beds 2 baths1,890 sq. ft.
$500,000Active3 beds 2 baths1,890 sq. ft.1698 Silver Mesa Way, Las Vegas, NV 89169
MLS# 2742410Listed by: LEGACY REAL ESTATE GROUP - New
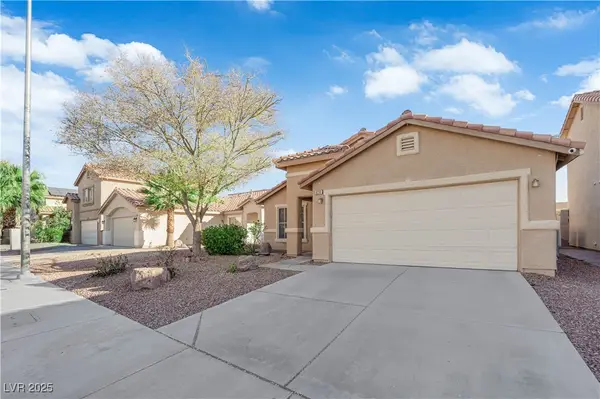 $450,000Active3 beds 2 baths1,410 sq. ft.
$450,000Active3 beds 2 baths1,410 sq. ft.6216 Autumn Creek Drive, Las Vegas, NV 89130
MLS# 2742190Listed by: SCOFIELD GROUP LLC - New
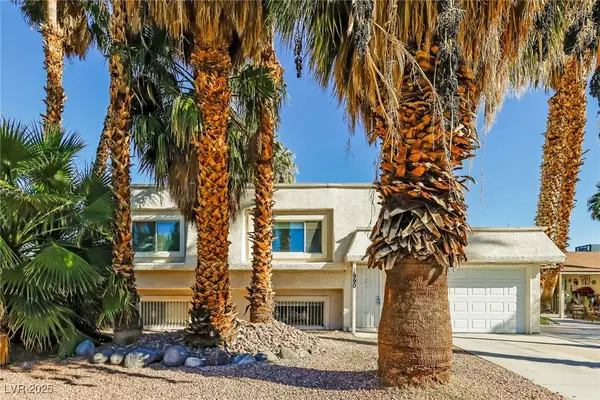 $430,000Active4 beds 2 baths2,108 sq. ft.
$430,000Active4 beds 2 baths2,108 sq. ft.1990 Cobra Court, Las Vegas, NV 89142
MLS# 2742199Listed by: LAS VEGAS REALTY LLC - New
 $440,000Active3 beds 3 baths2,224 sq. ft.
$440,000Active3 beds 3 baths2,224 sq. ft.6106 Scarlet Leaf Street, Las Vegas, NV 89148
MLS# 2742283Listed by: OPENDOOR BROKERAGE LLC
