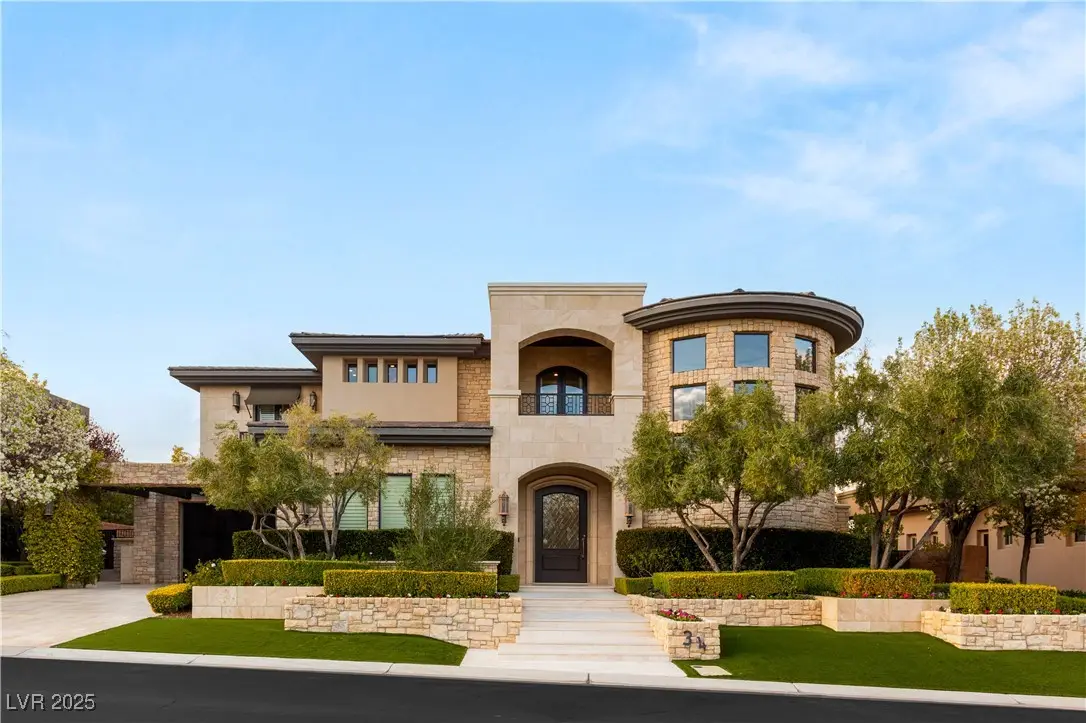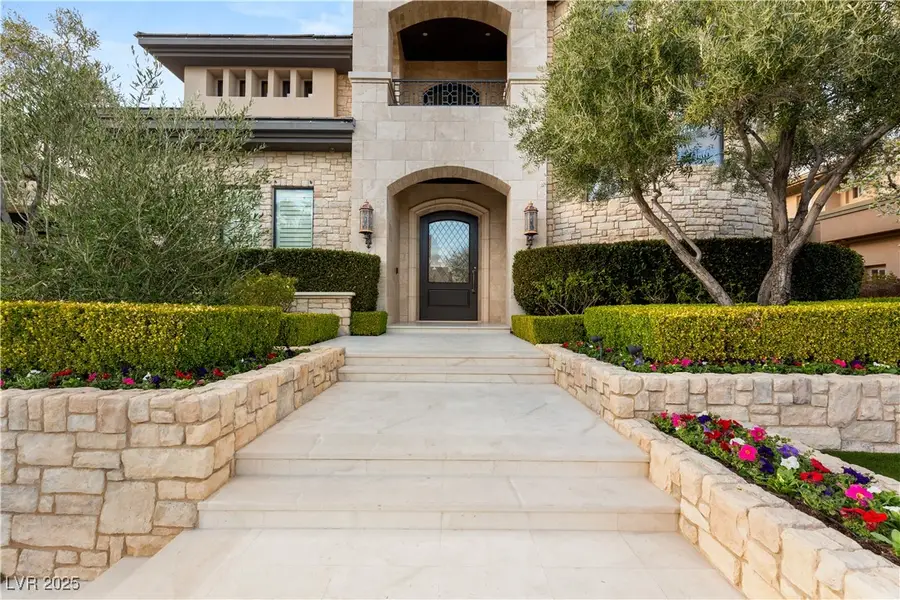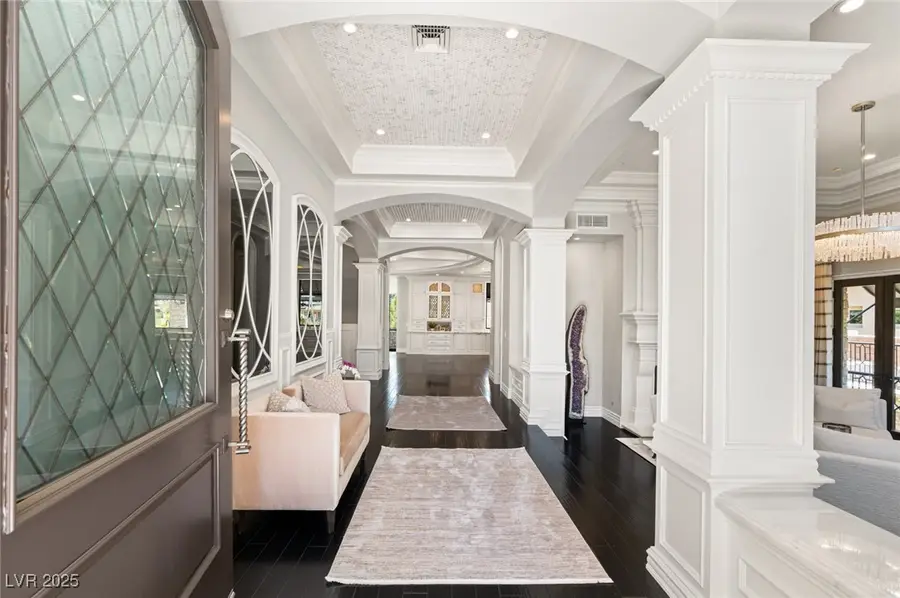34 Meadowhawk Lane, Las Vegas, NV 89135
Local realty services provided by:Better Homes and Gardens Real Estate Universal



34 Meadowhawk Lane,Las Vegas, NV 89135
$9,650,000
- 5 Beds
- 7 Baths
- 10,948 sq. ft.
- Single family
- Active
Listed by:ivan g. sher
Office:is luxury
MLS#:2675466
Source:GLVAR
Price summary
- Price:$9,650,000
- Price per sq. ft.:$881.44
- Monthly HOA dues:$500
About this home
A masterpiece of contemporary luxury, this 3-story custom estate in The Ridges offers privacy and elegance with golf course frontage. Spanning 10,948 sq. ft., this 5-bed, 7-bath home features exquisite finishes including wainscoting, coffered ceilings, and crown molding. The gourmet kitchen offers an oversized island, bay window breakfast nook, double oven, espresso maker, and butler’s pantry. The primary suite includes a fireplace, spa bath, and private balcony. Pocket sliders open to a resort-style yard with pool, spa, fire features, and a swim-up bar. The entertainment-level basement is a showstopper with a gym, media room, guest suites, full bar, wine room, and an incredible indoor playroom. Located in one of Las Vegas’ most exclusive communities, this is a rare chance to own a premier golf course estate.
Contact an agent
Home facts
- Year built:2011
- Listing Id #:2675466
- Added:114 day(s) ago
- Updated:July 30, 2025 at 10:46 PM
Rooms and interior
- Bedrooms:5
- Total bathrooms:7
- Full bathrooms:4
- Half bathrooms:3
- Living area:10,948 sq. ft.
Heating and cooling
- Cooling:Central Air, Electric
- Heating:Central, Gas, Multiple Heating Units
Structure and exterior
- Roof:Tile
- Year built:2011
- Building area:10,948 sq. ft.
- Lot area:0.32 Acres
Schools
- High school:Durango
- Middle school:Fertitta Frank & Victoria
- Elementary school:Goolsby, Judy & John,Goolsby, Judy & John
Utilities
- Water:Public
Finances and disclosures
- Price:$9,650,000
- Price per sq. ft.:$881.44
- Tax amount:$32,393
New listings near 34 Meadowhawk Lane
- New
 $499,000Active5 beds 3 baths2,033 sq. ft.
$499,000Active5 beds 3 baths2,033 sq. ft.8128 Russell Creek Court, Las Vegas, NV 89139
MLS# 2709995Listed by: VERTEX REALTY & PROPERTY MANAG - Open Sat, 10:30am to 1:30pmNew
 $750,000Active3 beds 3 baths1,997 sq. ft.
$750,000Active3 beds 3 baths1,997 sq. ft.2407 Ridgeline Wash Street, Las Vegas, NV 89138
MLS# 2710069Listed by: HUNTINGTON & ELLIS, A REAL EST - New
 $2,995,000Active4 beds 4 baths3,490 sq. ft.
$2,995,000Active4 beds 4 baths3,490 sq. ft.12544 Claymore Highland Avenue, Las Vegas, NV 89138
MLS# 2710219Listed by: EXP REALTY - New
 $415,000Active3 beds 2 baths1,718 sq. ft.
$415,000Active3 beds 2 baths1,718 sq. ft.6092 Fox Creek Avenue, Las Vegas, NV 89122
MLS# 2710229Listed by: AIM TO PLEASE REALTY - New
 $460,000Active3 beds 3 baths1,653 sq. ft.
$460,000Active3 beds 3 baths1,653 sq. ft.3593 N Campbell Road, Las Vegas, NV 89129
MLS# 2710244Listed by: HUNTINGTON & ELLIS, A REAL EST - New
 $650,000Active3 beds 2 baths1,887 sq. ft.
$650,000Active3 beds 2 baths1,887 sq. ft.6513 Echo Crest Avenue, Las Vegas, NV 89130
MLS# 2710264Listed by: SVH REALTY & PROPERTY MGMT - New
 $1,200,000Active4 beds 5 baths5,091 sq. ft.
$1,200,000Active4 beds 5 baths5,091 sq. ft.6080 Crystal Brook Court, Las Vegas, NV 89149
MLS# 2708347Listed by: REAL BROKER LLC - New
 $155,000Active1 beds 1 baths599 sq. ft.
$155,000Active1 beds 1 baths599 sq. ft.445 N Lamb Boulevard #C, Las Vegas, NV 89110
MLS# 2708895Listed by: EVOLVE REALTY - New
 $460,000Active4 beds 3 baths2,036 sq. ft.
$460,000Active4 beds 3 baths2,036 sq. ft.1058 Silver Stone Way, Las Vegas, NV 89123
MLS# 2708907Listed by: REALTY ONE GROUP, INC - New
 $258,000Active2 beds 2 baths1,371 sq. ft.
$258,000Active2 beds 2 baths1,371 sq. ft.725 N Royal Crest Circle #223, Las Vegas, NV 89169
MLS# 2709498Listed by: LPT REALTY LLC
