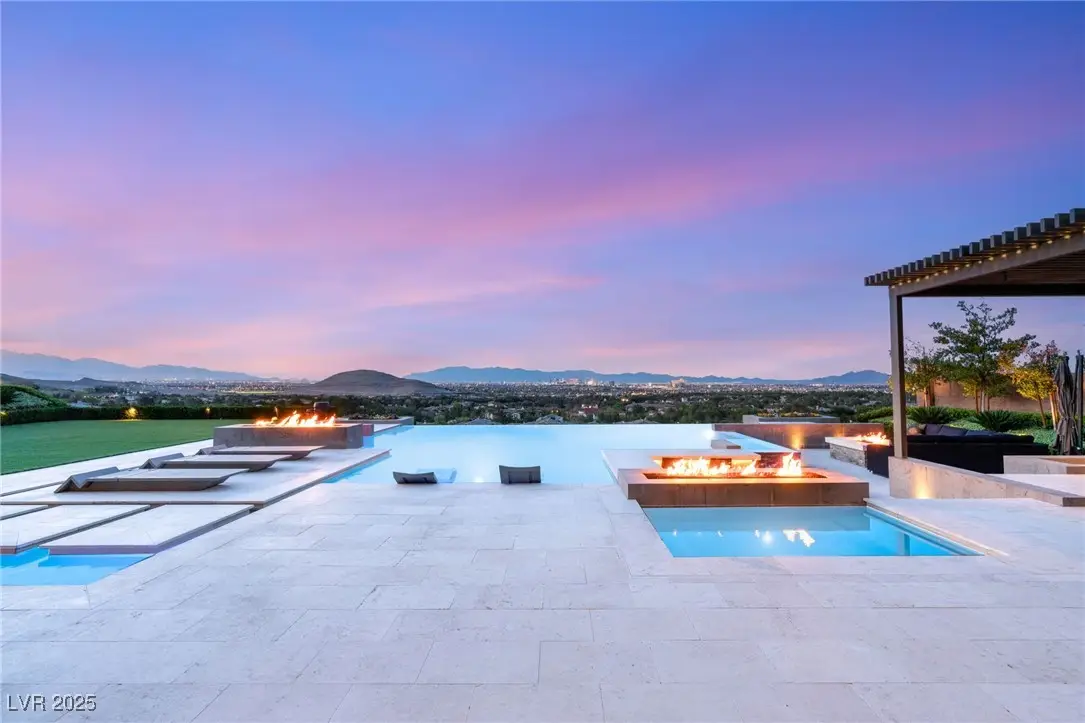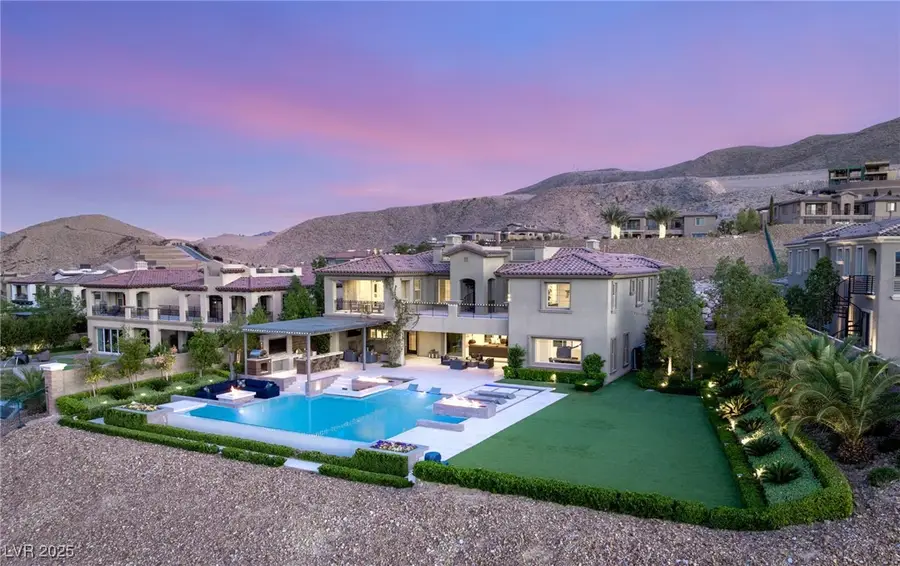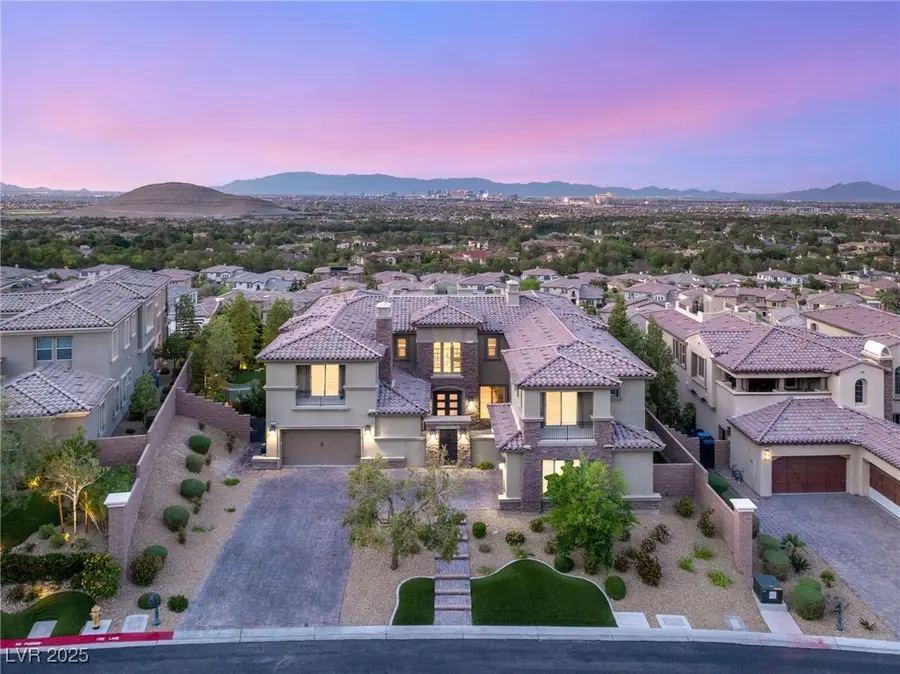34 Olympia Outlook Drive, Las Vegas, NV 89141
Local realty services provided by:Better Homes and Gardens Real Estate Universal



Listed by:julie b. buchi(702) 355-9099
Office:bhhs nevada properties
MLS#:2703727
Source:GLVAR
Price summary
- Price:$4,899,000
- Price per sq. ft.:$783.84
- Monthly HOA dues:$79
About this home
ENTER THROUGH A SECURE, PRIVATE COURTYARD & DISCOVER UNMATCHED ELEGANCE OF THESE BREATHTAKING VIEWS OF THE CITY & MOUNTAINS. DRAMATIC ENTRANCE INTO LIVING ROOM, SHOWCASING A SLIDING GLASS WALL, SOARING CEILINGS, GRAND FIREPLACE & UNOBSTRUCTED STRIP VIEWS. GOURMET KITCHEN IS A MASTERPIECE FEATURING CUSTOM CABINETRY W/ SOFT CLOSE DOORS, OVERSIZED ISLAND, MONOGRAM APPLIANCES, COFFEE BAR, WINE FRIDGE & BUILT-IN BENCH SEATING AREAS W/ WINDOWS ALLOWING NATURAL LIGHT TO FLOW INTO FORMAL DINING. THIS CUSTOMIZED CRESTRON SMART HOME OFFERS AN UNPARALLELED LIVING EXPERIENCE W/ PRIVATE THEATER FOR ULTIMATE ENTERTAINMENT. LUXURIOUS PRIMARY SUITE COMPLETE W/ BALCONY, HUGE CLOSET, DUAL VANITY, WALK-IN SHOWER, SOAKING TUB, & COFFEE NICHE. STUNNING BEACH-ENTRY POOL WITH SPA, FIRE FEATURES, MUSIC, OUTDOOR KITCHEN W/ BBQ & BAR, SURROUNDED BY EXCEPTIONAL VIEWS. EVERY DETAIL OF THIS EXQUISITE HOME WAS CRAFTED FOR THOSE WHO APPRECIATE TIMELESS ELEGANCE, MODERN CONVENIENCE, AND AN UNRIVALED LIFESTYLE.
Contact an agent
Home facts
- Year built:2018
- Listing Id #:2703727
- Added:110 day(s) ago
- Updated:July 23, 2025 at 04:44 PM
Rooms and interior
- Bedrooms:6
- Total bathrooms:6
- Full bathrooms:2
- Half bathrooms:1
- Living area:6,250 sq. ft.
Heating and cooling
- Cooling:Central Air, Electric
- Heating:Central, Gas, Multiple Heating Units
Structure and exterior
- Roof:Tile
- Year built:2018
- Building area:6,250 sq. ft.
- Lot area:0.67 Acres
Schools
- High school:Desert Oasis
- Middle school:Tarkanian
- Elementary school:Stuckey, Evelyn,Stuckey, Evelyn
Utilities
- Water:Public
Finances and disclosures
- Price:$4,899,000
- Price per sq. ft.:$783.84
- Tax amount:$22,885
New listings near 34 Olympia Outlook Drive
- New
 $499,000Active5 beds 3 baths2,033 sq. ft.
$499,000Active5 beds 3 baths2,033 sq. ft.8128 Russell Creek Court, Las Vegas, NV 89139
MLS# 2709995Listed by: VERTEX REALTY & PROPERTY MANAG - Open Sat, 10:30am to 1:30pmNew
 $750,000Active3 beds 3 baths1,997 sq. ft.
$750,000Active3 beds 3 baths1,997 sq. ft.2407 Ridgeline Wash Street, Las Vegas, NV 89138
MLS# 2710069Listed by: HUNTINGTON & ELLIS, A REAL EST - New
 $2,995,000Active4 beds 4 baths3,490 sq. ft.
$2,995,000Active4 beds 4 baths3,490 sq. ft.12544 Claymore Highland Avenue, Las Vegas, NV 89138
MLS# 2710219Listed by: EXP REALTY - New
 $415,000Active3 beds 2 baths1,718 sq. ft.
$415,000Active3 beds 2 baths1,718 sq. ft.6092 Fox Creek Avenue, Las Vegas, NV 89122
MLS# 2710229Listed by: AIM TO PLEASE REALTY - New
 $460,000Active3 beds 3 baths1,653 sq. ft.
$460,000Active3 beds 3 baths1,653 sq. ft.3593 N Campbell Road, Las Vegas, NV 89129
MLS# 2710244Listed by: HUNTINGTON & ELLIS, A REAL EST - New
 $650,000Active3 beds 2 baths1,887 sq. ft.
$650,000Active3 beds 2 baths1,887 sq. ft.6513 Echo Crest Avenue, Las Vegas, NV 89130
MLS# 2710264Listed by: SVH REALTY & PROPERTY MGMT - New
 $1,200,000Active4 beds 5 baths5,091 sq. ft.
$1,200,000Active4 beds 5 baths5,091 sq. ft.6080 Crystal Brook Court, Las Vegas, NV 89149
MLS# 2708347Listed by: REAL BROKER LLC - New
 $155,000Active1 beds 1 baths599 sq. ft.
$155,000Active1 beds 1 baths599 sq. ft.445 N Lamb Boulevard #C, Las Vegas, NV 89110
MLS# 2708895Listed by: EVOLVE REALTY - New
 $460,000Active4 beds 3 baths2,036 sq. ft.
$460,000Active4 beds 3 baths2,036 sq. ft.1058 Silver Stone Way, Las Vegas, NV 89123
MLS# 2708907Listed by: REALTY ONE GROUP, INC - New
 $258,000Active2 beds 2 baths1,371 sq. ft.
$258,000Active2 beds 2 baths1,371 sq. ft.725 N Royal Crest Circle #223, Las Vegas, NV 89169
MLS# 2709498Listed by: LPT REALTY LLC
