3415 Encina Drive, Las Vegas, NV 89121
Local realty services provided by:Better Homes and Gardens Real Estate Universal
Listed by:michael dinardi(646) 359-0683
Office:wardley real estate
MLS#:2669346
Source:GLVAR
Price summary
- Price:$380,495
- Price per sq. ft.:$264.23
About this home
Incredible Investment Opportunity - NO HOA! AWESOME Investment property for sale ! Let us show you how to make income from multi-generational living units all fully tenant occupied ready to collect rental income, with guest accommodations! Sits on a fully fenced property, this home ensures privacy & security with a wrought iron gate. Inside the main house, you'll find an open layout perfect for everyday living! The kitchen has built-in appliances, tile counters/backsplash, wood cabinetry, & a 2-tier island w/breakfast bar. With 4 beds & 2 baths, this home provides ample space for comfortable living. PLUS! The first casita includes living room, kitchen, bedroom, & bathroom. The 2ND casita features a bedroom/living room combo, along with a kitchen. The third casita is a studio-style unit with a kitchen & a bathroom. The yard, with multiple seating areas, is ideal for relaxing or entertaining. Added perks include a storage shed & a 2-carport parking space w/extended driveway. VERY RARE !
Contact an agent
Home facts
- Year built:1970
- Listing ID #:2669346
- Added:198 day(s) ago
- Updated:October 09, 2025 at 04:46 AM
Rooms and interior
- Bedrooms:4
- Total bathrooms:2
- Full bathrooms:2
- Living area:1,440 sq. ft.
Heating and cooling
- Cooling:Central Air, Electric
- Heating:Central, Gas
Structure and exterior
- Roof:Shingle
- Year built:1970
- Building area:1,440 sq. ft.
- Lot area:0.2 Acres
Schools
- High school:Chaparral
- Middle school:Harney Kathleen & Tim
- Elementary school:Smith, Helen M.,Smith, Helen M.
Utilities
- Water:Public
Finances and disclosures
- Price:$380,495
- Price per sq. ft.:$264.23
- Tax amount:$295
New listings near 3415 Encina Drive
- New
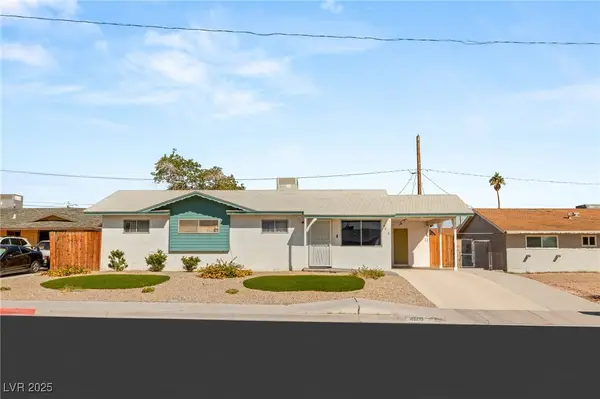 $350,000Active4 beds 2 baths1,380 sq. ft.
$350,000Active4 beds 2 baths1,380 sq. ft.4600 Exposition Avenue, Las Vegas, NV 89102
MLS# 2724220Listed by: BHHS NEVADA PROPERTIES - New
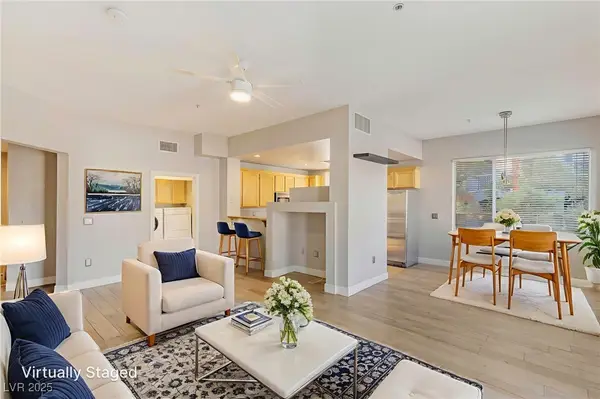 $299,990Active2 beds 2 baths1,198 sq. ft.
$299,990Active2 beds 2 baths1,198 sq. ft.51 E Agate Avenue #305, Las Vegas, NV 89123
MLS# 2725234Listed by: REALTY ONE GROUP, INC - New
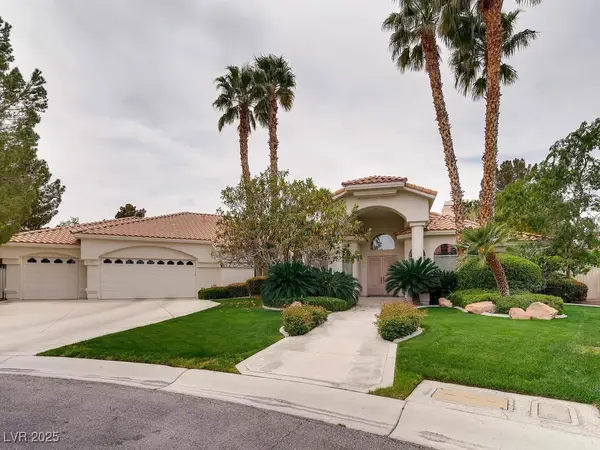 $1,499,000Active4 beds 5 baths4,833 sq. ft.
$1,499,000Active4 beds 5 baths4,833 sq. ft.2161 Alexa Breanne Court, Las Vegas, NV 89117
MLS# 2726679Listed by: COLDWELL BANKER PREMIER - New
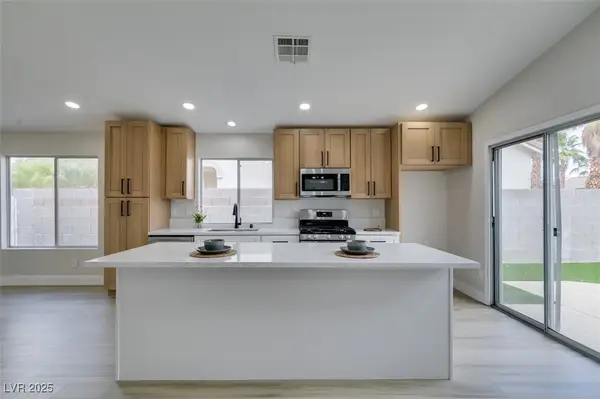 $539,500Active3 beds 2 baths1,295 sq. ft.
$539,500Active3 beds 2 baths1,295 sq. ft.10224 Anoka Avenue, Las Vegas, NV 89144
MLS# 2726851Listed by: ALCHEMY INVESTMENTS RE - New
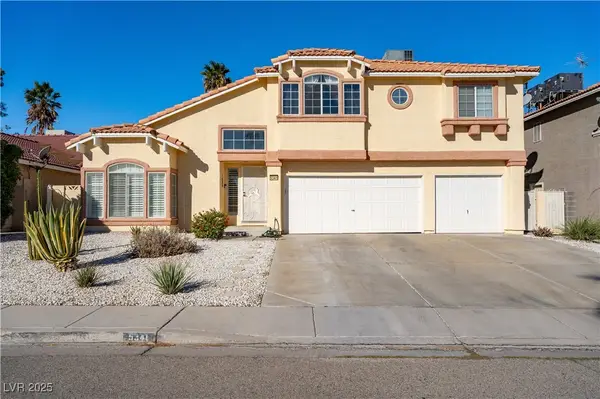 $625,000Active4 beds 3 baths2,481 sq. ft.
$625,000Active4 beds 3 baths2,481 sq. ft.5341 Bitterwood Lane, Las Vegas, NV 89118
MLS# 2727292Listed by: LOVE LAS VEGAS REALTY - New
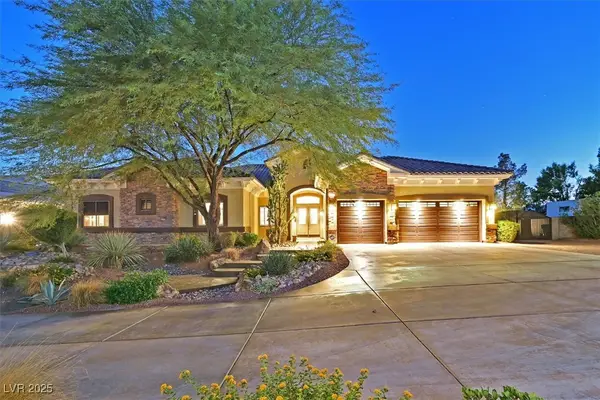 $1,350,000Active4 beds 4 baths4,039 sq. ft.
$1,350,000Active4 beds 4 baths4,039 sq. ft.8485 Frazier Park Court, Las Vegas, NV 89143
MLS# 2727328Listed by: KELLER WILLIAMS MARKETPLACE - New
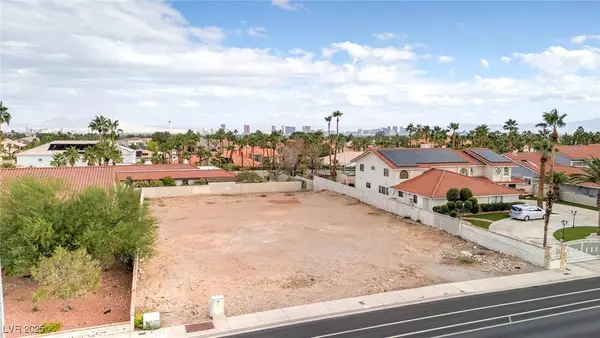 $350,000Active0.46 Acres
$350,000Active0.46 AcresBuffalo Drive, Las Vegas, NV 89117
MLS# 2727406Listed by: ERA BROKERS CONSOLIDATED - New
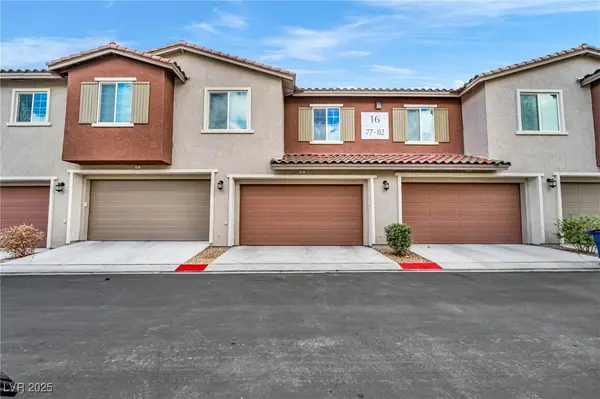 Listed by BHGRE$390,000Active3 beds 3 baths1,499 sq. ft.
Listed by BHGRE$390,000Active3 beds 3 baths1,499 sq. ft.25 Barbara Lane #80, Las Vegas, NV 89183
MLS# 2727512Listed by: BHGRE UNIVERSAL - New
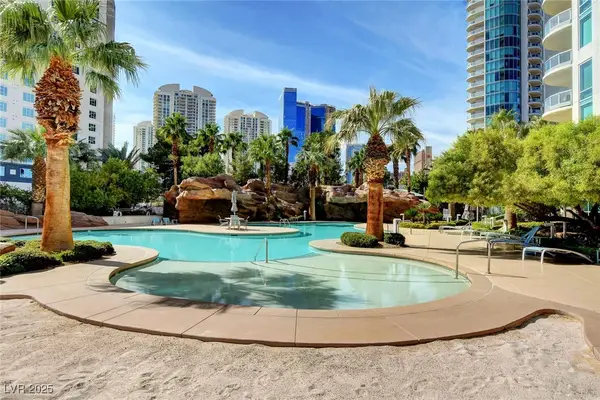 $375,000Active1 beds 2 baths814 sq. ft.
$375,000Active1 beds 2 baths814 sq. ft.322 Karen Avenue #2303, Las Vegas, NV 89109
MLS# 2727706Listed by: PLATINUM REAL ESTATE PROF - New
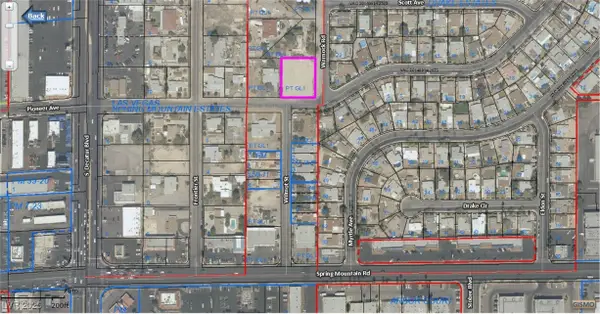 $398,000Active0.46 Acres
$398,000Active0.46 Acres4730 Pioneer Avenue, Las Vegas, NV 89102
MLS# 2727719Listed by: U HOME AGENCY LLC
