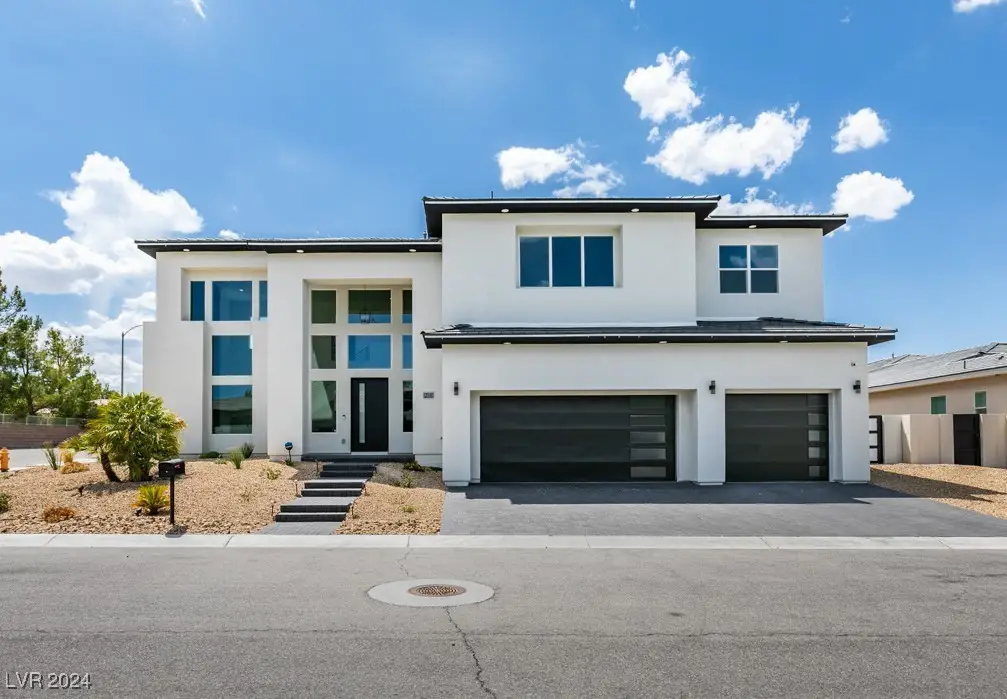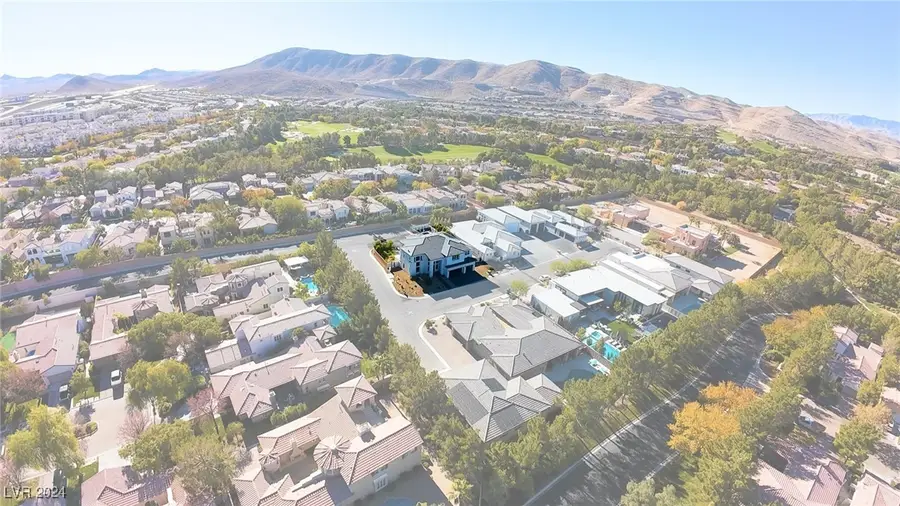3423 Spanish Winds Court, Las Vegas, NV 89141
Local realty services provided by:Better Homes and Gardens Real Estate Universal



Listed by:leah soaresLeah@NVLifeRealty.com
Office:nevada life realty
MLS#:2636113
Source:GLVAR
Price summary
- Price:$2,650,000
- Price per sq. ft.:$497.56
- Monthly HOA dues:$225
About this home
Private Loan Options available. Private Community Gate being installed. Luxury in Southern Highlands w/this recently built custom home. Spanning 5300sf featuring 5 beds, 4.5 baths, office, gym/lifestyle room, separate living & family & media rooms. Entry impresses w/22' ceilings & striking floor-to-ceiling fp w/accent wall & built-in bar/buffet. Kitchen has custom cabinets, high-end stainless appliances, upgraded quartzite counters, double waterfall oversized island & walk-in pantry. The newly designed yard features a beach entry pool, hot tub, water features, fire pit & covered patio. Enjoy energy efficiency w/solar panels dedicated to pool & spa heating. The interior is bathed in natural light, enhanced by expansive windows & full wall of sliding glass doors. For your vehicles & toys, enjoy a 3-car garage & open RV/Boat parking. Situated on a 1/2 acre corner lot in a cul-de-sac w/no rear neighbors, privacy is paramount. Small community of custom homes. Shows like a new model home!
Contact an agent
Home facts
- Year built:2023
- Listing Id #:2636113
- Added:255 day(s) ago
- Updated:July 25, 2025 at 08:44 PM
Rooms and interior
- Bedrooms:5
- Total bathrooms:5
- Full bathrooms:4
- Half bathrooms:1
- Living area:5,326 sq. ft.
Heating and cooling
- Cooling:Central Air, Gas, High Effciency
- Heating:Central, Gas, High Efficiency, Multiple Heating Units
Structure and exterior
- Roof:Tile
- Year built:2023
- Building area:5,326 sq. ft.
- Lot area:0.45 Acres
Schools
- High school:Desert Oasis
- Middle school:Tarkanian
- Elementary school:Stuckey, Evelyn,Stuckey, Evelyn
Utilities
- Water:Public
Finances and disclosures
- Price:$2,650,000
- Price per sq. ft.:$497.56
- Tax amount:$11,830
New listings near 3423 Spanish Winds Court
- New
 $499,000Active5 beds 3 baths2,033 sq. ft.
$499,000Active5 beds 3 baths2,033 sq. ft.8128 Russell Creek Court, Las Vegas, NV 89139
MLS# 2709995Listed by: VERTEX REALTY & PROPERTY MANAG - Open Sat, 10:30am to 1:30pmNew
 $750,000Active3 beds 3 baths1,997 sq. ft.
$750,000Active3 beds 3 baths1,997 sq. ft.2407 Ridgeline Wash Street, Las Vegas, NV 89138
MLS# 2710069Listed by: HUNTINGTON & ELLIS, A REAL EST - New
 $2,995,000Active4 beds 4 baths3,490 sq. ft.
$2,995,000Active4 beds 4 baths3,490 sq. ft.12544 Claymore Highland Avenue, Las Vegas, NV 89138
MLS# 2710219Listed by: EXP REALTY - New
 $415,000Active3 beds 2 baths1,718 sq. ft.
$415,000Active3 beds 2 baths1,718 sq. ft.6092 Fox Creek Avenue, Las Vegas, NV 89122
MLS# 2710229Listed by: AIM TO PLEASE REALTY - New
 $460,000Active3 beds 3 baths1,653 sq. ft.
$460,000Active3 beds 3 baths1,653 sq. ft.3593 N Campbell Road, Las Vegas, NV 89129
MLS# 2710244Listed by: HUNTINGTON & ELLIS, A REAL EST - New
 $650,000Active3 beds 2 baths1,887 sq. ft.
$650,000Active3 beds 2 baths1,887 sq. ft.6513 Echo Crest Avenue, Las Vegas, NV 89130
MLS# 2710264Listed by: SVH REALTY & PROPERTY MGMT - New
 $1,200,000Active4 beds 5 baths5,091 sq. ft.
$1,200,000Active4 beds 5 baths5,091 sq. ft.6080 Crystal Brook Court, Las Vegas, NV 89149
MLS# 2708347Listed by: REAL BROKER LLC - New
 $155,000Active1 beds 1 baths599 sq. ft.
$155,000Active1 beds 1 baths599 sq. ft.445 N Lamb Boulevard #C, Las Vegas, NV 89110
MLS# 2708895Listed by: EVOLVE REALTY - New
 $460,000Active4 beds 3 baths2,036 sq. ft.
$460,000Active4 beds 3 baths2,036 sq. ft.1058 Silver Stone Way, Las Vegas, NV 89123
MLS# 2708907Listed by: REALTY ONE GROUP, INC - New
 $258,000Active2 beds 2 baths1,371 sq. ft.
$258,000Active2 beds 2 baths1,371 sq. ft.725 N Royal Crest Circle #223, Las Vegas, NV 89169
MLS# 2709498Listed by: LPT REALTY LLC
