3486 Molinos Drive, Las Vegas, NV 89141
Local realty services provided by:Better Homes and Gardens Real Estate Universal
Listed by:astraia matelich
Office:wealth realty
MLS#:2688663
Source:GLVAR
Price summary
- Price:$735,000
- Price per sq. ft.:$301.35
- Monthly HOA dues:$81
About this home
YES! 10' ceilings in this elegant single story Pulte home on extra large lot w/ extended paver driveway in gated community! Tray ceiling rotunda entrance to open floorpan gives space to entertain. Luxury Pro kitchen w/ under cabinet lighting & upgraded cabinet layout includes 36" gas stove w/ sep. electric wall oven & microwave & service ready island. Dining area looks out to enhanced backyard with pavers. Owner's suite w/ tray ceilings, sep. entrance w/ extended bedroom options makes this bigger than the rest! Upgraded bathroom has sep. tub, makeup table & spa-like extended shower. Pulte's famous insulation makes this home feel solid and the smart home features (security system, light switches) bring the modern. This solid modern home is ready to be yours! Water softener, reverse osmosis, Look at the sq footage of the garage! Sellers opted for garage extension which gives plenty of room to work & admire the tankless hot H20 heater! Community: walking paths, a community pool & more!
Contact an agent
Home facts
- Year built:2019
- Listing ID #:2688663
- Added:115 day(s) ago
- Updated:September 26, 2025 at 05:42 PM
Rooms and interior
- Bedrooms:3
- Total bathrooms:3
- Full bathrooms:2
- Half bathrooms:1
- Living area:2,439 sq. ft.
Heating and cooling
- Cooling:Central Air, Electric, High Effciency
- Heating:Central, Gas, High Efficiency
Structure and exterior
- Roof:Pitched, Tile
- Year built:2019
- Building area:2,439 sq. ft.
- Lot area:0.2 Acres
Schools
- High school:Desert Oasis
- Middle school:Tarkanian
- Elementary school:Stuckey, Evelyn,Stuckey, Evelyn
Utilities
- Water:Public
Finances and disclosures
- Price:$735,000
- Price per sq. ft.:$301.35
- Tax amount:$5,364
New listings near 3486 Molinos Drive
- Open Sat, 2 to 5pmNew
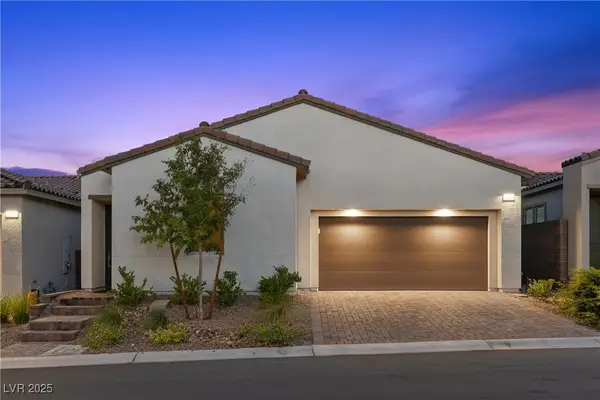 $780,000Active3 beds 3 baths1,800 sq. ft.
$780,000Active3 beds 3 baths1,800 sq. ft.382 Badwater Basin Street, Las Vegas, NV 89138
MLS# 2716248Listed by: LAS VEGAS SOTHEBY'S INT'L - New
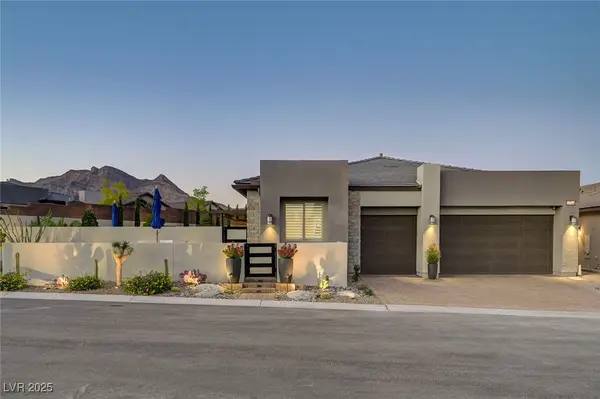 $1,275,000Active4 beds 3 baths2,290 sq. ft.
$1,275,000Active4 beds 3 baths2,290 sq. ft.11908 Pippa Avenue, Las Vegas, NV 89138
MLS# 2720987Listed by: SIGNATURE REAL ESTATE GROUP - New
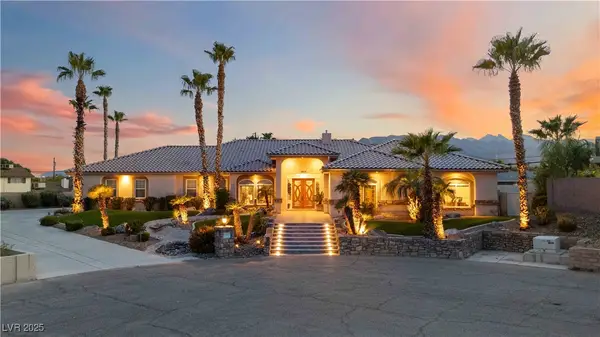 $1,150,000Active4 beds 5 baths3,872 sq. ft.
$1,150,000Active4 beds 5 baths3,872 sq. ft.8975 W Verde Way, Las Vegas, NV 89149
MLS# 2721797Listed by: REAL BROKER LLC - New
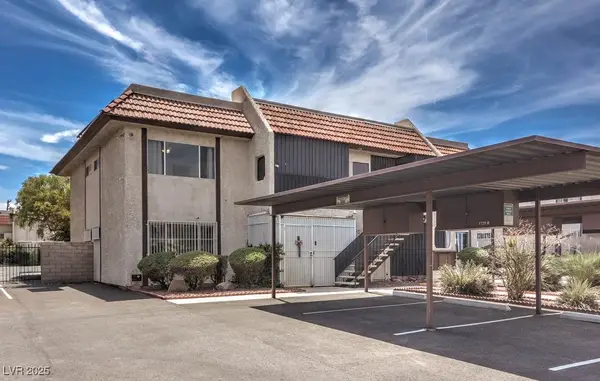 $210,000Active2 beds 2 baths980 sq. ft.
$210,000Active2 beds 2 baths980 sq. ft.1729 Jupiter Court #B, Las Vegas, NV 89119
MLS# 2722017Listed by: HUNTINGTON & ELLIS, A REAL EST - New
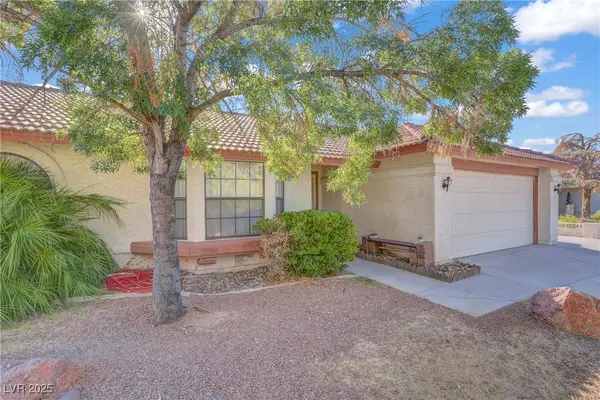 $439,000Active3 beds 2 baths1,573 sq. ft.
$439,000Active3 beds 2 baths1,573 sq. ft.6225 Minerva Drive, Las Vegas, NV 89130
MLS# 2722047Listed by: REDFIN - New
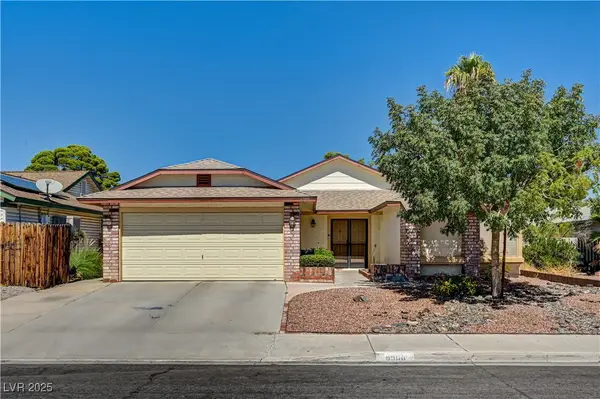 $365,000Active2 beds 2 baths1,081 sq. ft.
$365,000Active2 beds 2 baths1,081 sq. ft.6508 Faith Peak Drive, Las Vegas, NV 89108
MLS# 2722170Listed by: SIMPLY VEGAS - New
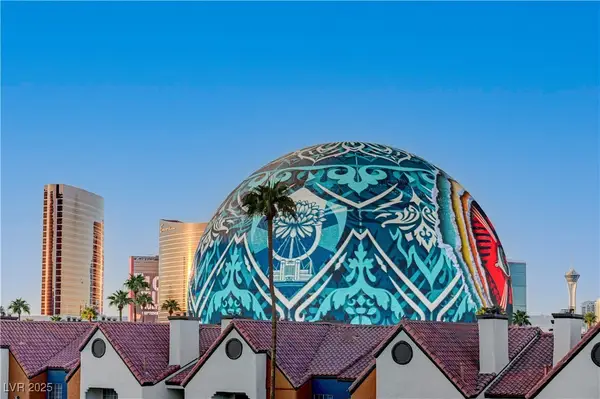 $369,000Active2 beds 2 baths974 sq. ft.
$369,000Active2 beds 2 baths974 sq. ft.230 E Flamingo Road #323, Las Vegas, NV 89169
MLS# 2722204Listed by: IMS REALTY LLC - Open Sat, 11am to 2pmNew
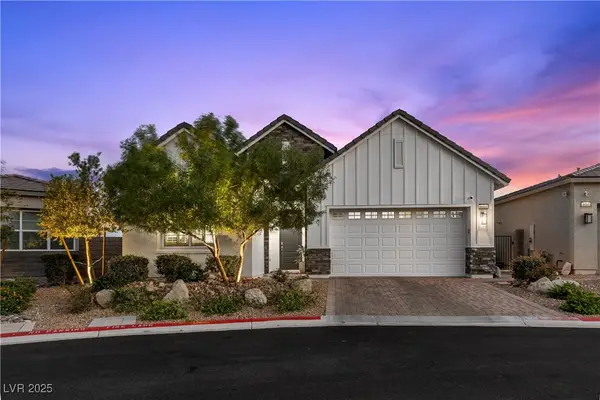 $700,000Active4 beds 3 baths2,028 sq. ft.
$700,000Active4 beds 3 baths2,028 sq. ft.9951 Skye Gazer Avenue, Las Vegas, NV 89166
MLS# 2709674Listed by: LAS VEGAS SOTHEBY'S INT'L - New
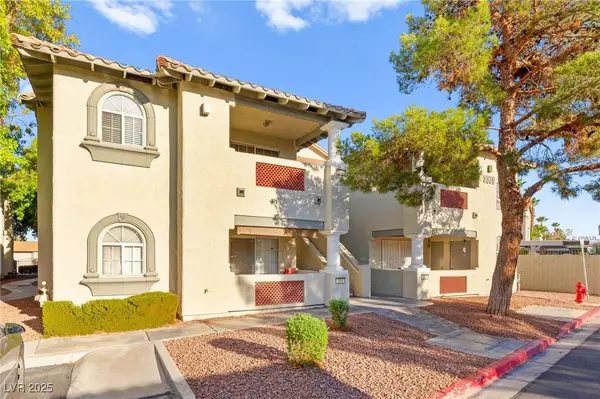 $250,000Active3 beds 2 baths1,156 sq. ft.
$250,000Active3 beds 2 baths1,156 sq. ft.3338 Winterhaven Street #204, Las Vegas, NV 89108
MLS# 2721401Listed by: HUNTINGTON & ELLIS, A REAL EST - New
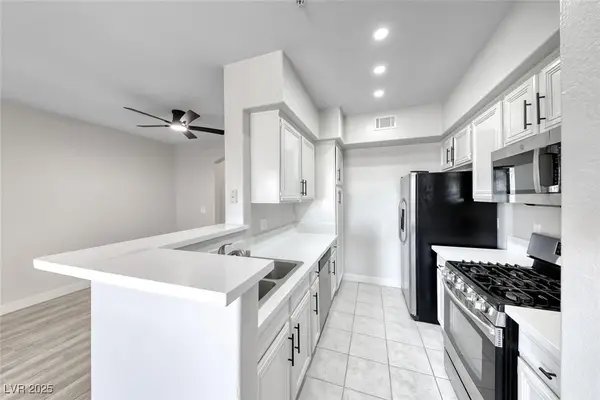 $257,000Active2 beds 2 baths943 sq. ft.
$257,000Active2 beds 2 baths943 sq. ft.7127 S Durango Drive #306, Las Vegas, NV 89113
MLS# 2721778Listed by: REAL BROKER LLC
